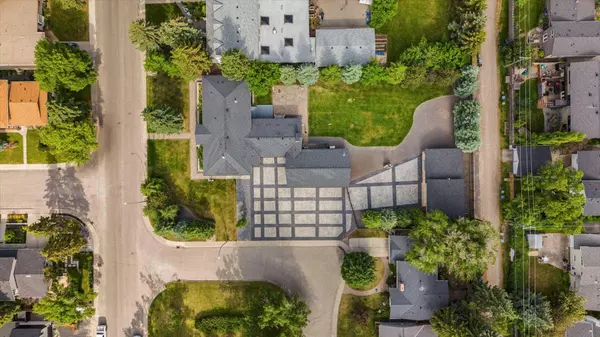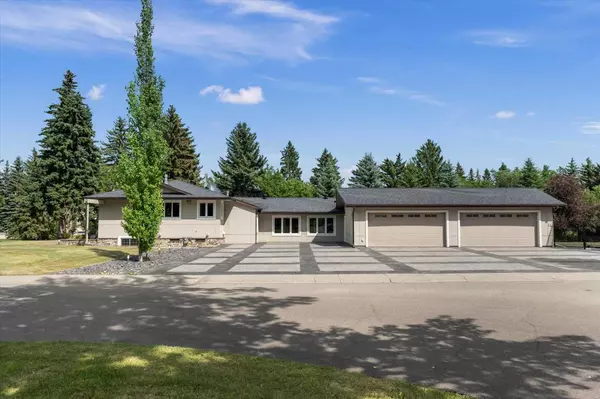$3,000,000
$2,960,000
1.4%For more information regarding the value of a property, please contact us for a free consultation.
5 Beds
4 Baths
3,280 SqFt
SOLD DATE : 07/31/2024
Key Details
Sold Price $3,000,000
Property Type Single Family Home
Sub Type Detached
Listing Status Sold
Purchase Type For Sale
Square Footage 3,280 sqft
Price per Sqft $914
Subdivision Kelvin Grove
MLS® Listing ID A2149241
Sold Date 07/31/24
Style Bungalow
Bedrooms 5
Full Baths 3
Half Baths 1
Originating Board Calgary
Year Built 1956
Annual Tax Amount $13,361
Tax Year 2024
Lot Size 0.752 Acres
Acres 0.75
Property Description
A very rare opportunity to own 32,755 sq ft of property in the heart of desirable Kelvin Grove. The historic Herron Family Estate includes a 5 bedroom, 3.5 bathroom fully renovated Bungalow offering a luxurious 4882 sq ft of living space, an oversized 4 car attached garage and a heated workshop in the gated back yard. An ideal location nestled beside a park and close to Rockyview Hospital and the beauty of Glenmore Reservoir.
Step inside the main wing of the home to an inviting and luxurious modern design. The entry foyer with heated floor leads to a spacious and bright living room that opens on to the sunny backyard oasis. A chic fireplace with Rundlestone surround and gorgeous Brazilian cherry wood flooring sets the scene for elegant entertaining or memorable family gatherings. Your gourmet kitchen is a chef’s dream, with 48” Wolf gas range with dual ovens, Sub-Zero refrigerator, Bosch warming drawer and two Bosch dish washers. You will love the oversize quartz island, beverage station and large pantry. Bamboo cabinetry with solid wood interiors is featured in the kitchen and throughout the home.
At the end of the day your relaxing primary bedroom suite has views of the lush mature trees in the back yard. Unwind in the luxurious ensuite with it’s deep soaker tub, granite counters with dual sinks and an oversize shower.
The south wing of the bungalow offers two spacious bedrooms, full bathroom, laundry room with wash sink and a sunny fitness room or second office overlooking the yard. The large mudroom leads to the heated 4 car garage with epoxy flooring, work sink, storage rails and racking.
Heated floors throughout the lower level keep everything comfortable as you enjoy family movie time in the recreation room or gather with friends for wine night at the bar beside your walk-in wine cellar. There are two more large bedrooms a full bathroom and a walk-up entrance that leads to the spectacular back yard.
Extend your living space to the large south facing deck and patio just off the living room. Kids will love playing in the expansive yard or shooting hoops at the basket ball court. The remotely operated gated entry leads to a fully insulated and heated workshop with car lift and extra tall garage door. This building is perfect for the car enthusiast, wood worker or other hobbyist. The specialty stamped concrete driveway offers plenty of room for guests to park.
Located near Chinook Centre and Britannia shopping district, medical and fitness facilities, great schools from K-University within a few minutes, easy access to major roadways and a quick drive downtown or out to the mountains. Abundant recreational opportunities nearby include the bike pathway system around the reservoir, Glenmore Sailing Club, Calgary Canoe Club & Southland Leisure Centre.
This perfect forever home on almost an acre of land is your private oasis in the heart of the city. Don’t miss this rare opportunity.
Location
Province AB
County Calgary
Area Cal Zone S
Zoning R-C1
Direction N
Rooms
Other Rooms 1
Basement Crawl Space, Separate/Exterior Entry, Finished, Full
Interior
Interior Features Bidet, Breakfast Bar, Built-in Features, Ceiling Fan(s), Central Vacuum, Chandelier, Closet Organizers, Double Vanity, Granite Counters, High Ceilings, Kitchen Island, Low Flow Plumbing Fixtures, No Animal Home, No Smoking Home, Open Floorplan, Pantry, Quartz Counters, Recessed Lighting, Soaking Tub, Storage, Vaulted Ceiling(s), Vinyl Windows, Walk-In Closet(s), Wet Bar, Wired for Data, Wired for Sound
Heating In Floor, Forced Air, Natural Gas
Cooling Central Air
Flooring Carpet, Hardwood, Tile
Fireplaces Number 2
Fireplaces Type Dining Room, Double Sided, Gas, Insert, Kitchen, Living Room, Mantle, See Through, Stone
Appliance Bar Fridge, Central Air Conditioner, Dishwasher, Dryer, Freezer, Garage Control(s), Garburator, Gas Range, Humidifier, Microwave, Range Hood, Refrigerator, Warming Drawer, Washer, Water Purifier, Water Softener, Window Coverings, Wine Refrigerator
Laundry Laundry Room, Main Level, Sink
Exterior
Garage 220 Volt Wiring, Concrete Driveway, Electric Gate, Garage Door Opener, Garage Faces Side, Golf Cart Garage, Heated Garage, Insulated, Multiple Driveways, Oversized, Parking Pad, Quad or More Attached, RV Access/Parking, RV Gated, Secured, Side By Side, Workshop in Garage
Garage Spaces 7.0
Garage Description 220 Volt Wiring, Concrete Driveway, Electric Gate, Garage Door Opener, Garage Faces Side, Golf Cart Garage, Heated Garage, Insulated, Multiple Driveways, Oversized, Parking Pad, Quad or More Attached, RV Access/Parking, RV Gated, Secured, Side By Side, Workshop in Garage
Fence Cross Fenced, Fenced
Community Features Park, Playground, Schools Nearby, Shopping Nearby, Sidewalks, Street Lights, Tennis Court(s), Walking/Bike Paths
Roof Type Asphalt Shingle
Porch Deck, Patio
Lot Frontage 129.96
Parking Type 220 Volt Wiring, Concrete Driveway, Electric Gate, Garage Door Opener, Garage Faces Side, Golf Cart Garage, Heated Garage, Insulated, Multiple Driveways, Oversized, Parking Pad, Quad or More Attached, RV Access/Parking, RV Gated, Secured, Side By Side, Workshop in Garage
Total Parking Spaces 14
Building
Lot Description Back Lane, Back Yard, City Lot, Corner Lot, Dog Run Fenced In, Front Yard, Lawn, Landscaped, Level, Many Trees, Street Lighting, Underground Sprinklers, Rectangular Lot, Treed
Building Description Stone,Stucco,Wood Frame, Car workshop with over height hydraulic lift bay on one side
Foundation Poured Concrete
Architectural Style Bungalow
Level or Stories One
Structure Type Stone,Stucco,Wood Frame
Others
Restrictions None Known
Tax ID 91182168
Ownership Private
Read Less Info
Want to know what your home might be worth? Contact us for a FREE valuation!

Our team is ready to help you sell your home for the highest possible price ASAP

"My job is to find and attract mastery-based agents to the office, protect the culture, and make sure everyone is happy! "







