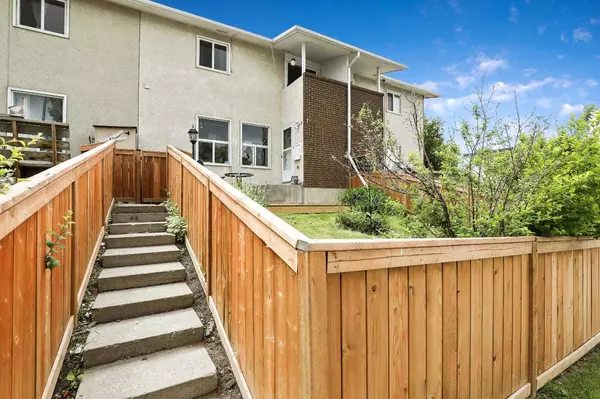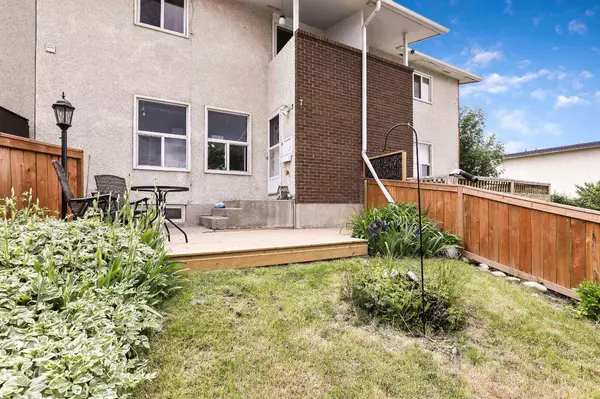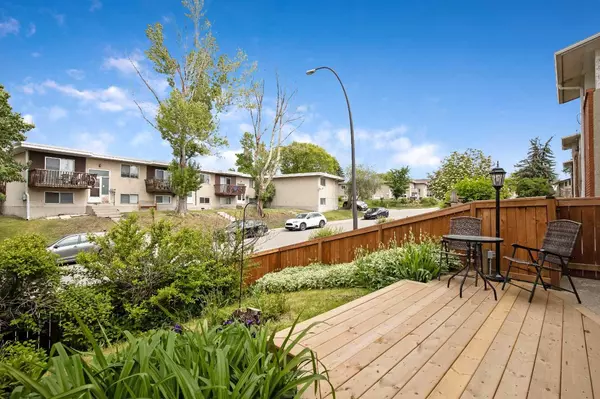$284,500
$299,999
5.2%For more information regarding the value of a property, please contact us for a free consultation.
1 Bed
2 Baths
911 SqFt
SOLD DATE : 07/31/2024
Key Details
Sold Price $284,500
Property Type Townhouse
Sub Type Row/Townhouse
Listing Status Sold
Purchase Type For Sale
Square Footage 911 sqft
Price per Sqft $312
Subdivision Mayland Heights
MLS® Listing ID A2142626
Sold Date 07/31/24
Style 2 Storey
Bedrooms 1
Full Baths 1
Half Baths 1
Condo Fees $429
Originating Board Calgary
Year Built 1968
Annual Tax Amount $1,391
Tax Year 2024
Property Description
LOCATION! LOCATION! CHEAPER than paying RENT. Located in the up-and-coming neighborhood of Mayland Heights. Well established family neighborhood! Central location with quick access to Calgary's downtown and the QEII. Spacious partially renovated townhouse ready to be called home with a great OPEN floor plan. Large Deck for entertaining located at the front entry. Upstairs has been converted into a large loft with loads of closet space, an ensuite and a DECK. It can easily be transitioned back to 2 bedrooms and a bath. The basement level awaits your personal touch. PERFECT for empty-nesters and young professionals. Excellent community center, and parks nearby. Discover the charm of Mid-Century Living and make this home YOURS!
Location
Province AB
County Calgary
Area Cal Zone Ne
Zoning M-C1
Direction N
Rooms
Other Rooms 1
Basement Full, Partially Finished
Interior
Interior Features Laminate Counters, No Animal Home, No Smoking Home
Heating Forced Air, Natural Gas
Cooling None
Flooring Carpet, Hardwood
Fireplaces Type None
Appliance Dishwasher, Range, Range Hood, Refrigerator, Washer/Dryer, Window Coverings
Laundry In Basement
Exterior
Garage On Street, Stall
Garage Description On Street, Stall
Fence Fenced
Community Features Schools Nearby, Sidewalks, Street Lights
Utilities Available Cable Available, Cable Internet Access, High Speed Internet Available
Amenities Available Parking
Roof Type Asphalt Shingle
Porch Patio
Parking Type On Street, Stall
Exposure N
Total Parking Spaces 1
Building
Lot Description Front Yard
Story 2
Foundation Poured Concrete
Sewer Public Sewer
Water Public
Architectural Style 2 Storey
Level or Stories Two
Structure Type Stucco
Others
HOA Fee Include Common Area Maintenance,Parking,Professional Management,Snow Removal
Restrictions Pet Restrictions or Board approval Required
Tax ID 91256375
Ownership Private
Pets Description Restrictions
Read Less Info
Want to know what your home might be worth? Contact us for a FREE valuation!

Our team is ready to help you sell your home for the highest possible price ASAP

"My job is to find and attract mastery-based agents to the office, protect the culture, and make sure everyone is happy! "







