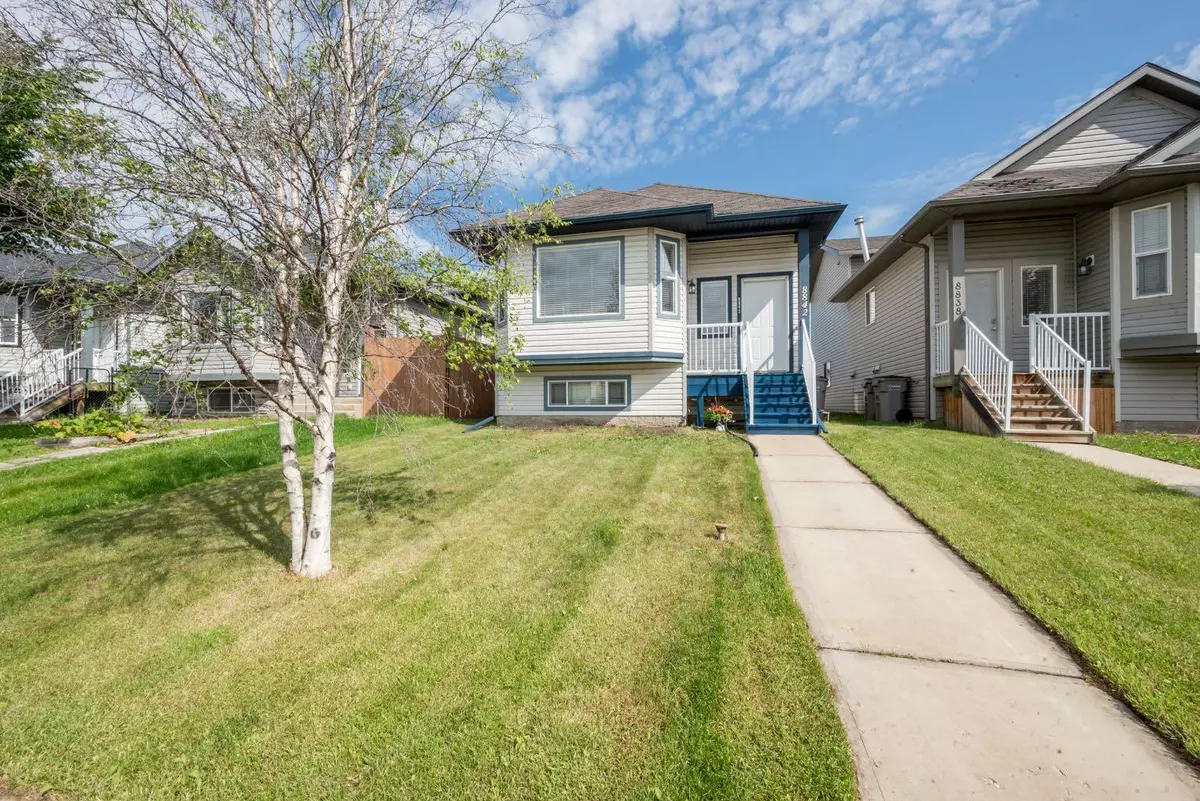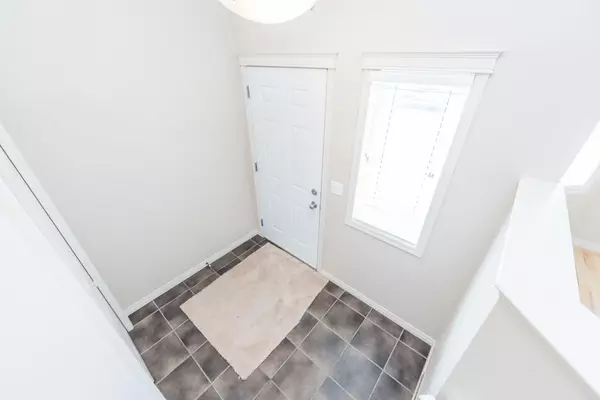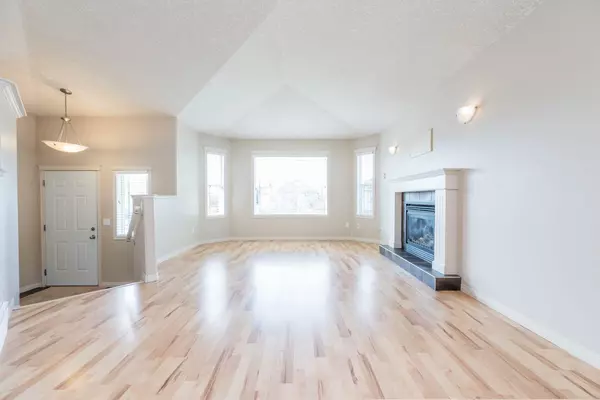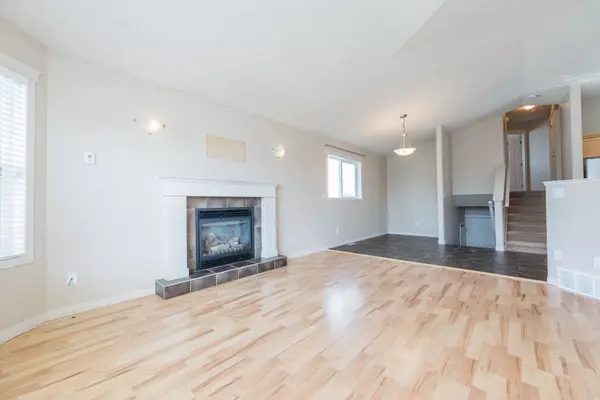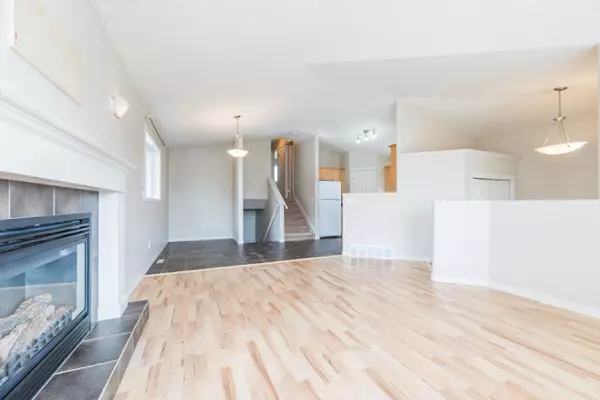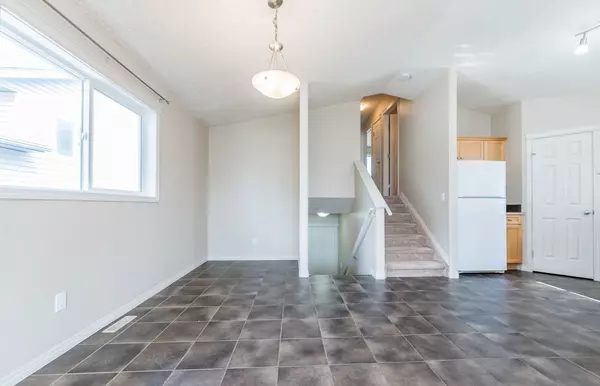$333,500
$339,900
1.9%For more information regarding the value of a property, please contact us for a free consultation.
4 Beds
3 Baths
1,452 SqFt
SOLD DATE : 07/31/2024
Key Details
Sold Price $333,500
Property Type Single Family Home
Sub Type Detached
Listing Status Sold
Purchase Type For Sale
Square Footage 1,452 sqft
Price per Sqft $229
Subdivision Countryside North
MLS® Listing ID A2147753
Sold Date 07/31/24
Style Bi-Level
Bedrooms 4
Full Baths 3
Originating Board Grande Prairie
Year Built 2006
Annual Tax Amount $4,548
Tax Year 2024
Lot Size 3,567 Sqft
Acres 0.08
Property Description
EXCELLENT OPPORTUNITY TO OFF SET YOUR COST OF LIVING WITH THIS FANTASTIC BI LEVEL WITH A COMPLETELY SEPARATE BASEMENT SUITE!!! THIS HOME PROVIDES GREAT SPACE WITH 2 SPACIOUS BEDROOMS AND 2 FULL BATHROOMS PLUS LAUNDRY . OPEN LIVING ROOM WITH GAS FIREPLACE, LARGE WINDOWS, VAULTED CEILING AND UPGRADED LAMINATE FLOORING. WELL EQUIPPED KITCHEN WITH WHITE APPLIANCES, AMPLE CABINETS AND PANTRY. MASTER HAS 2 CLOSETS AND FULL ENSUITE. BASEMENT SUITE IS NICELY DONE WITH UPGRADED SOUND PROOFING/INSULATION. SEPARATE ENTRY, SEPARATE LAUNDRY AND FURNACE. LOTS OF REAR PARKING. A+ TENANT WILLING TO STAY - THIS WILL NOT LAST -PRICED TO SELL!
Location
Province AB
County Grande Prairie
Zoning RS
Direction W
Rooms
Other Rooms 1
Basement Separate/Exterior Entry, Finished, Full, Suite, Walk-Out To Grade
Interior
Interior Features High Ceilings, No Smoking Home, Open Floorplan, Pantry, Separate Entrance
Heating Fireplace(s), Forced Air, Natural Gas
Cooling None
Flooring Carpet, Linoleum
Fireplaces Number 1
Fireplaces Type Living Room, None
Appliance Dishwasher, Refrigerator, Stove(s), Washer/Dryer
Laundry In Unit, Multiple Locations, See Remarks
Exterior
Parking Features Alley Access, Gravel Driveway, Off Street, On Street
Garage Description Alley Access, Gravel Driveway, Off Street, On Street
Fence None
Community Features Playground, Schools Nearby, Shopping Nearby, Sidewalks, Street Lights, Walking/Bike Paths
Roof Type Asphalt Shingle
Porch None
Lot Frontage 32.15
Total Parking Spaces 3
Building
Lot Description Back Lane, Back Yard, Front Yard, Irregular Lot, Landscaped, Street Lighting, See Remarks
Foundation Poured Concrete
Architectural Style Bi-Level
Level or Stories Bi-Level
Structure Type Vinyl Siding
Others
Restrictions None Known
Tax ID 92012074
Ownership Private
Read Less Info
Want to know what your home might be worth? Contact us for a FREE valuation!

Our team is ready to help you sell your home for the highest possible price ASAP
"My job is to find and attract mastery-based agents to the office, protect the culture, and make sure everyone is happy! "


