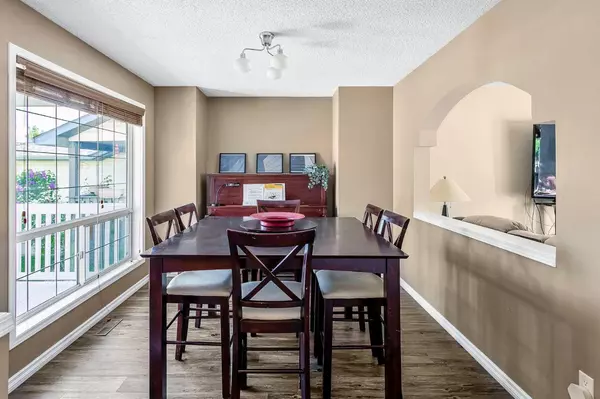$648,500
$652,900
0.7%For more information regarding the value of a property, please contact us for a free consultation.
4 Beds
4 Baths
1,835 SqFt
SOLD DATE : 08/01/2024
Key Details
Sold Price $648,500
Property Type Single Family Home
Sub Type Detached
Listing Status Sold
Purchase Type For Sale
Square Footage 1,835 sqft
Price per Sqft $353
Subdivision Douglasdale/Glen
MLS® Listing ID A2141629
Sold Date 08/01/24
Style 2 Storey
Bedrooms 4
Full Baths 3
Half Baths 1
Originating Board Calgary
Year Built 1996
Annual Tax Amount $3,508
Tax Year 2024
Lot Size 4,563 Sqft
Acres 0.1
Property Description
Open House - Sunday, July 21 - 1:00 - 4:00. Looking for a lovely home with quick possession - August 15, 2024!! Recently price improved plus you can move in before school starts and still have some time to get settled!! Fantastic home in Douglasdale located on a beautiful mature street steps away from walking paths that lead to parks. A large front porch is tucked behind mature trees and has plenty of room to enjoy a quiet evening. This home has been well kept and has an abundance of space for your family to enjoy. A formal dining area off the entryway opens to the large south facing family room on the main floor. A lovely brand new island has recently been added to the kitchen. The kitchen has plenty of cabinet space and a corner pantry. Your breakfast nook looks out over a south facing back yard. The yard has plenty of mature trees and a large tiered deck to enjoy warm summer days and a firepit for relaxing evenings. Finishing off the main floor is a half bath/laundry combination. Upstairs you will find an enormous family room with a beautiful fireplace for family movie nights. It is separated from the bedrooms so you can enjoy family time without disturbing others in the home. The second floor has a large primary suite with a perfect sized walk-in closet and a four piece ensuite. The secondary bedrooms are a great size and the shared secondary bathroom that has been updated. On the lower level you will find another full bathroom, hidden storage space (check behind the mirror) a recreation space and a room currently being used as a bedroom. The double attached garage has plenty of storage and room for vehicles. This home has been well cared for and in a fantastic location. Beautiful quiet street, close to Deerfoot (but not too close - no noise), close to shopping and within walking distance to schools. Book a showing with your favorite realtor today.
Location
Province AB
County Calgary
Area Cal Zone Se
Zoning SR
Direction N
Rooms
Other Rooms 1
Basement Finished, Full
Interior
Interior Features Central Vacuum, Kitchen Island, No Smoking Home, Pantry
Heating Fireplace(s), Forced Air, Natural Gas
Cooling Central Air
Flooring Carpet, Vinyl, Vinyl Plank
Fireplaces Number 1
Fireplaces Type Gas, Great Room, Mantle, Tile
Appliance Central Air Conditioner, Dishwasher, Electric Stove, Garage Control(s), Microwave, Range Hood, Refrigerator, Washer/Dryer
Laundry Main Level
Exterior
Garage Double Garage Attached, Driveway, Front Drive, Garage Door Opener
Garage Spaces 2.0
Garage Description Double Garage Attached, Driveway, Front Drive, Garage Door Opener
Fence Fenced
Community Features Golf, Park, Playground, Schools Nearby, Shopping Nearby, Sidewalks, Street Lights, Walking/Bike Paths
Roof Type Asphalt Shingle
Porch Deck, Front Porch
Lot Frontage 40.26
Parking Type Double Garage Attached, Driveway, Front Drive, Garage Door Opener
Total Parking Spaces 4
Building
Lot Description Back Yard, Fruit Trees/Shrub(s), Front Yard, Lawn, Landscaped, Private, Rectangular Lot, Treed
Foundation Poured Concrete
Architectural Style 2 Storey
Level or Stories Two
Structure Type Stone,Vinyl Siding
Others
Restrictions None Known
Tax ID 91215540
Ownership Private
Read Less Info
Want to know what your home might be worth? Contact us for a FREE valuation!

Our team is ready to help you sell your home for the highest possible price ASAP

"My job is to find and attract mastery-based agents to the office, protect the culture, and make sure everyone is happy! "







