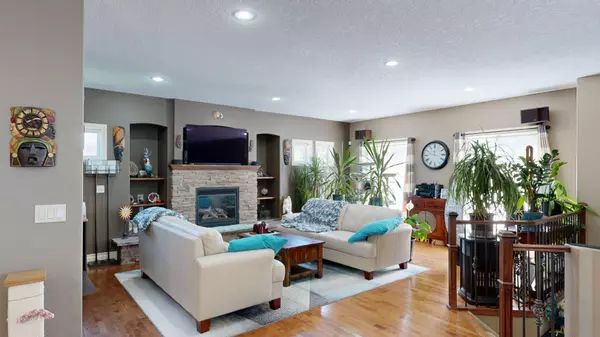$560,000
$575,000
2.6%For more information regarding the value of a property, please contact us for a free consultation.
4 Beds
3 Baths
1,395 SqFt
SOLD DATE : 08/01/2024
Key Details
Sold Price $560,000
Property Type Single Family Home
Sub Type Detached
Listing Status Sold
Purchase Type For Sale
Square Footage 1,395 sqft
Price per Sqft $401
MLS® Listing ID A2137987
Sold Date 08/01/24
Style Bi-Level
Bedrooms 4
Full Baths 3
Originating Board Calgary
Year Built 2007
Annual Tax Amount $5,051
Tax Year 2024
Lot Size 7,441 Sqft
Acres 0.17
Property Description
This beautiful custom bi-level with over 2400 sq ft of living space will wow you from the moment you step through the door! It welcomes you with an oversized entrance complete with aggregate stone and hardwood flooring and a closet. Walk upstairs to enjoy stunning oak cupboards in your spacious kitchen, complete with roll-out cupboards, and a wine rack. This home boasts a ton of natural light and a warm feeling throughout. The upper level hosts two bedrooms, including the large primary with a 3pc ensuite and walk-in closet. The ensuite features aggregate stone flooring and in-floor heating. Downstairs you will find two oversized bedrooms with walk-in closets, in-floor heat, and nine-foot ceilings. The yard features a newer deck with Duradek finishing, a finished and heated triple car garage, and landscaping including a water feature. This executive-level home will not disappoint—it has numerous upgrades and quality finishings, such as hardwood throughout the main floor, 9' ceilings on both levels, oak kitchen cupboards with roll-out shelving, a stone-faced gas fireplace with overmount TV hookup, and a rear covered deck with access from the master bedroom. The fully landscaped yard features a patio, pond, raised garden bed, and RV parking. This home has an open and spacious floor plan and is immaculate—must be seen to be fully appreciated!
Location
Province AB
County Willow Creek No. 26, M.d. Of
Zoning R-GEN
Direction S
Rooms
Other Rooms 1
Basement Finished, Full
Interior
Interior Features High Ceilings, Open Floorplan, Pantry, Storage, Walk-In Closet(s)
Heating In Floor, Forced Air
Cooling Central Air
Flooring Carpet, Hardwood, Tile
Fireplaces Number 1
Fireplaces Type Gas
Appliance Dishwasher, Dryer, Electric Stove, Garage Control(s), Refrigerator, Washer, Window Coverings
Laundry In Basement, Laundry Room
Exterior
Garage Heated Garage, Insulated, Rear Drive, RV Access/Parking, Triple Garage Detached
Garage Spaces 3.0
Garage Description Heated Garage, Insulated, Rear Drive, RV Access/Parking, Triple Garage Detached
Fence Fenced
Community Features Park, Playground, Schools Nearby, Shopping Nearby, Sidewalks, Street Lights
Roof Type Metal
Porch Deck
Lot Frontage 57.22
Parking Type Heated Garage, Insulated, Rear Drive, RV Access/Parking, Triple Garage Detached
Total Parking Spaces 5
Building
Lot Description Back Yard, Front Yard, Lawn, Landscaped, Street Lighting, Underground Sprinklers, Waterfall
Foundation Poured Concrete
Architectural Style Bi-Level
Level or Stories Bi-Level
Structure Type Vinyl Siding,Wood Frame
Others
Restrictions None Known
Tax ID 57476678
Ownership Private
Read Less Info
Want to know what your home might be worth? Contact us for a FREE valuation!

Our team is ready to help you sell your home for the highest possible price ASAP

"My job is to find and attract mastery-based agents to the office, protect the culture, and make sure everyone is happy! "







