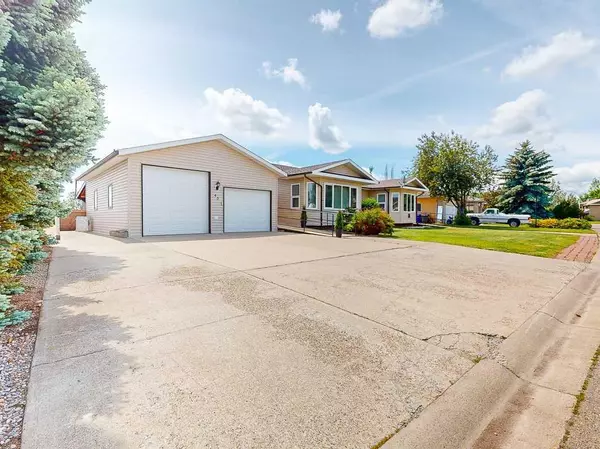$435,000
$435,000
For more information regarding the value of a property, please contact us for a free consultation.
3 Beds
2 Baths
2,011 SqFt
SOLD DATE : 08/01/2024
Key Details
Sold Price $435,000
Property Type Single Family Home
Sub Type Detached
Listing Status Sold
Purchase Type For Sale
Square Footage 2,011 sqft
Price per Sqft $216
MLS® Listing ID A2140649
Sold Date 08/01/24
Style Bungalow
Bedrooms 3
Full Baths 2
Originating Board Lethbridge and District
Year Built 1983
Annual Tax Amount $4,399
Tax Year 2024
Lot Size 0.283 Acres
Acres 0.28
Lot Dimensions 85' x 145
Property Description
Golf course living awaits!! This beautiful, custom built home on a huge 12,325sf lot backing on Claresholm’s 18 hole golf course checks ALL the boxes! One level living - check! Large double garage with workshop and extra parking for your RV - check! Huge fenced yard for your pets - check! A large, illegal BASEMENT SUITE, with a private entrance and laundry facilities, for extra income or for the in-laws or kids to stay in - check, check, check! The main floor of this warm and cozy home features two massive bedrooms, both with large bay windows. The bright and sunny, south facing living spaces boast views across the golf course to a glimpse of the far blue mountains on our southern border, and include a gas stove in the corner for snug winter nights. The kitchen is a classic U-shape, with heaps of counter space, natural wood cabinets, and storage galore. The XL entry / mudroom off the kitchen gives you added space for all the extras you need for your favourite hobbies and activities - and for Fido! The main floor of this home is WHEELCHAIR ACCESSIBLE, including extra wide doorways, lowered light switches, and ramps to both entry doors and the back yard. There is even a freight elevator that may be altered for use for wheelchair friendly carriage, if you so desire! Heading downstairs, you’ll find a full one bedroom SUITE with its own exterior access. This space features a large living room with second gas fireplace (as is), a full-size kitchen and XL bedroom, PLUS separate laundry and two more rooms for extra storage! There is so much to take in with this outstanding home in an exceptional location - it simply has to be seen in person to be appreciated! Call your favourite agent and book a showing today!
Location
Province AB
County Willow Creek No. 26, M.d. Of
Zoning R
Direction N
Rooms
Basement Separate/Exterior Entry, Finished, Full, Suite
Interior
Interior Features Beamed Ceilings, Built-in Features, Ceiling Fan(s), Natural Woodwork, No Smoking Home, Separate Entrance, Storage
Heating Forced Air, Natural Gas
Cooling Central Air
Flooring Carpet, Ceramic Tile, Laminate, Linoleum
Fireplaces Number 2
Fireplaces Type Family Room, Gas, Living Room
Appliance Central Air Conditioner, Dishwasher, Freezer, Window Coverings
Laundry Lower Level, Main Level, Multiple Locations
Exterior
Garage 220 Volt Wiring, Double Garage Detached, Garage Door Opener, Off Street, Oversized, Parking Pad
Garage Spaces 2.0
Garage Description 220 Volt Wiring, Double Garage Detached, Garage Door Opener, Off Street, Oversized, Parking Pad
Fence Fenced
Community Features Airport/Runway, Clubhouse, Golf, Park, Playground, Pool, Walking/Bike Paths
Roof Type Asphalt Shingle
Accessibility Accessible Approach with Ramp, Accessible Bedroom, Accessible Central Living Area, Accessible Doors, Accessible Elevator Installed, Accessible Full Bath, Customized Wheelchair Accessible
Porch Patio, See Remarks
Lot Frontage 85.0
Parking Type 220 Volt Wiring, Double Garage Detached, Garage Door Opener, Off Street, Oversized, Parking Pad
Exposure S
Total Parking Spaces 5
Building
Lot Description Backs on to Park/Green Space, Lawn, Low Maintenance Landscape, No Neighbours Behind, On Golf Course, Views
Foundation Poured Concrete
Architectural Style Bungalow
Level or Stories One
Structure Type Vinyl Siding,Wood Frame
Others
Restrictions None Known
Tax ID 56503197
Ownership Private
Read Less Info
Want to know what your home might be worth? Contact us for a FREE valuation!

Our team is ready to help you sell your home for the highest possible price ASAP

"My job is to find and attract mastery-based agents to the office, protect the culture, and make sure everyone is happy! "







