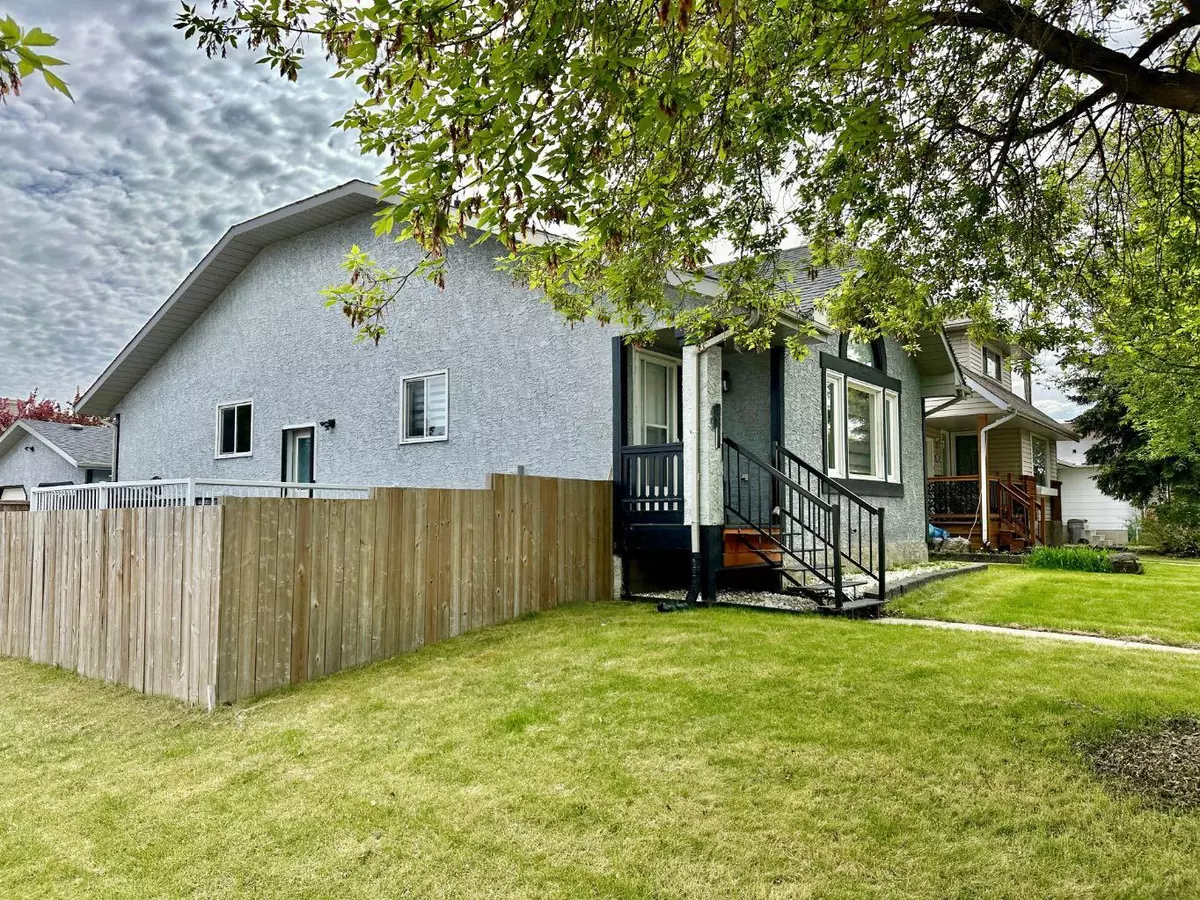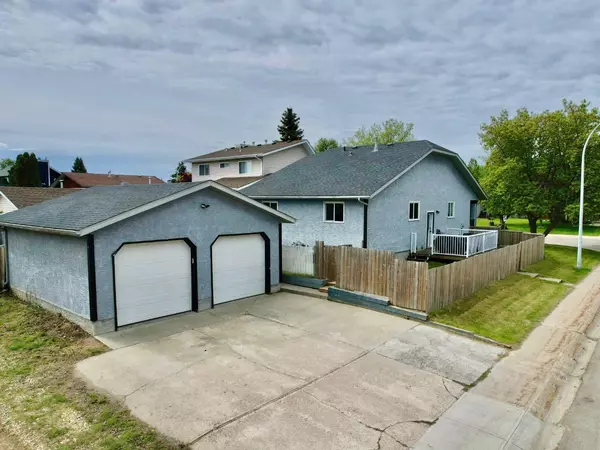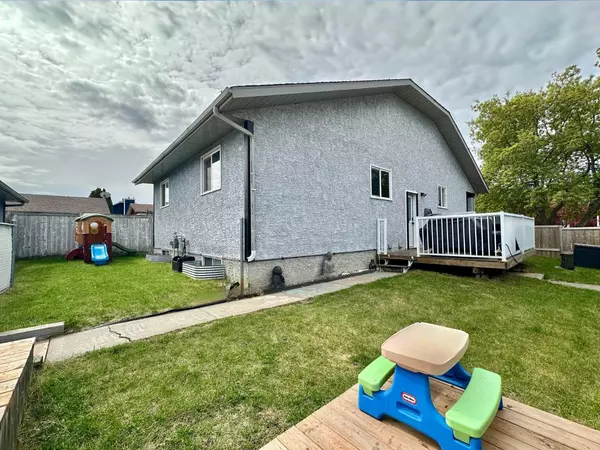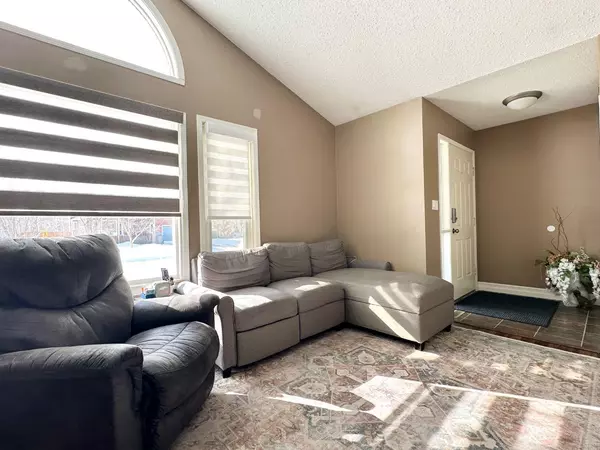$325,000
$329,000
1.2%For more information regarding the value of a property, please contact us for a free consultation.
3 Beds
3 Baths
1,224 SqFt
SOLD DATE : 08/01/2024
Key Details
Sold Price $325,000
Property Type Single Family Home
Sub Type Detached
Listing Status Sold
Purchase Type For Sale
Square Footage 1,224 sqft
Price per Sqft $265
MLS® Listing ID A2113990
Sold Date 08/01/24
Style Bungalow
Bedrooms 3
Full Baths 3
Originating Board Alberta West Realtors Association
Year Built 1988
Annual Tax Amount $2,716
Tax Year 2024
Lot Size 5,749 Sqft
Acres 0.13
Property Description
Welcome to this stunning corner lot bungalow with loads of upgrades throughout! This charming home boasts a detached & heated 24'x26' garage with 10' ceilings and driveway parking. The side entry and deck are great for entertaining and enjoyable side yard. Step inside to be greeted by the large living room next to the open dinning area. This home offers numerous bedrooms and 3 full bathrooms perfect for a growing family. The kitchen features newly upgraded appliances and extra back counter space. Both fridge & stove were new in 2023. Microwave hood fan 2022. The bedrooms provide a peaceful retreat at the end of the long hallway offering its own unique charm. The primary bedroom with plenty of room for large furniture, walk in closet and private ensuite. The main bathroom features a jacuzzi tub and countertop sink. Venture downstairs to the open concept basement, where you'll find an additional full bathroom, two bonus rooms and multiple storage rooms. The laundry room is a space of it's own with a sink and more shelving. The home is upgraded with Pex plumbing by a professional plumber! The corner lot offers additional parking and access to your yard. The perfect blend and functionality!
Location
Province AB
County Woodlands County
Zoning R-1B
Direction SW
Rooms
Other Rooms 1
Basement Finished, Full
Interior
Interior Features Ceiling Fan(s), Closet Organizers, High Ceilings, Jetted Tub, Storage, Walk-In Closet(s)
Heating Forced Air, Natural Gas
Cooling Central Air
Flooring Laminate, Linoleum, Vinyl Plank
Appliance Central Air Conditioner, Dishwasher, Dryer, Electric Stove, Garage Control(s), Microwave Hood Fan, Refrigerator, Washer
Laundry In Basement, Laundry Room
Exterior
Garage Double Garage Detached
Garage Spaces 2.0
Garage Description Double Garage Detached
Fence Fenced
Community Features Fishing, Golf, Park, Playground, Sidewalks, Street Lights, Walking/Bike Paths
Roof Type Asphalt Shingle
Porch Deck
Lot Frontage 28.22
Parking Type Double Garage Detached
Total Parking Spaces 4
Building
Lot Description Back Yard, Corner Lot, Few Trees, Front Yard, Lawn
Foundation Wood
Architectural Style Bungalow
Level or Stories One
Structure Type Mixed
Others
Restrictions None Known
Tax ID 56632380
Ownership Private
Read Less Info
Want to know what your home might be worth? Contact us for a FREE valuation!

Our team is ready to help you sell your home for the highest possible price ASAP

"My job is to find and attract mastery-based agents to the office, protect the culture, and make sure everyone is happy! "







