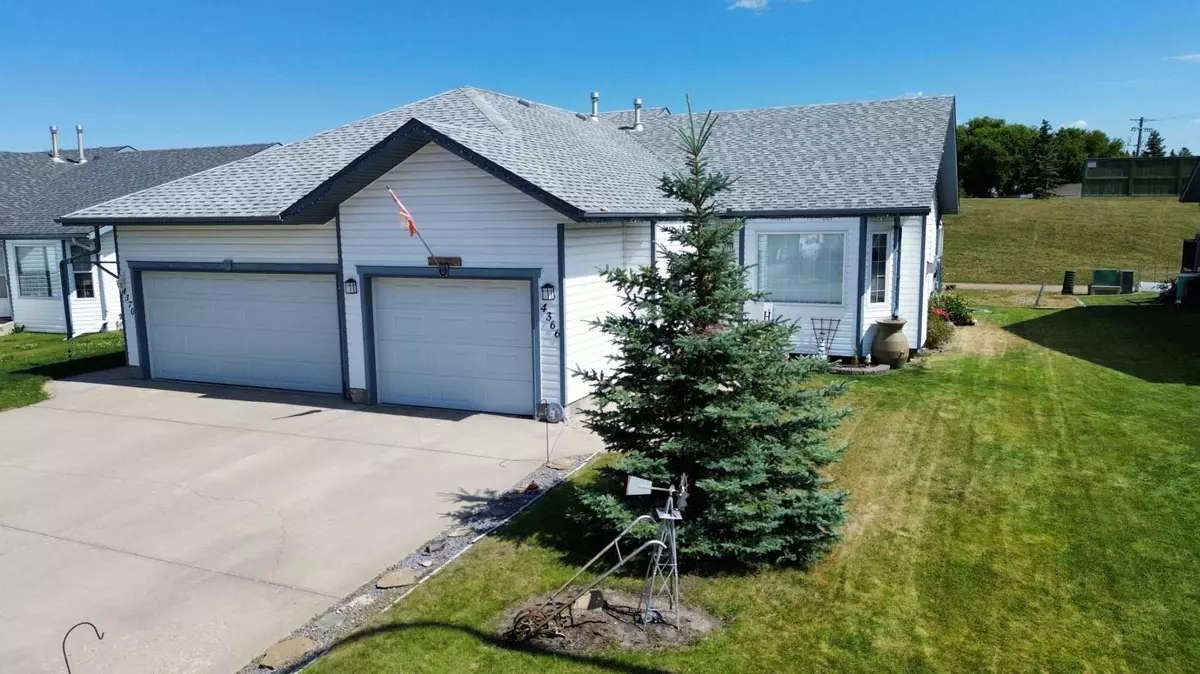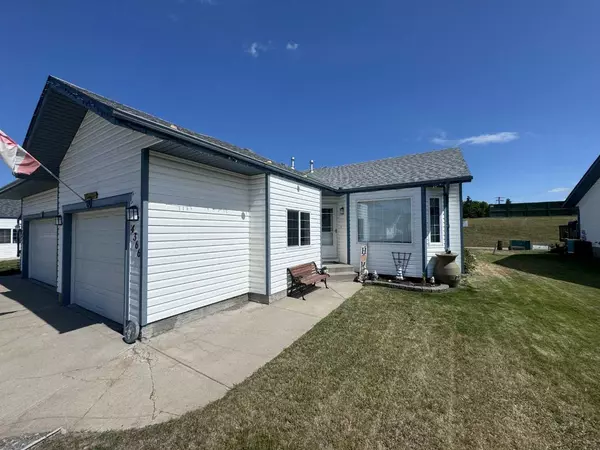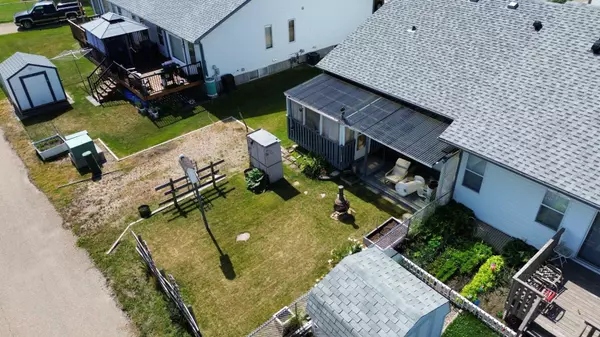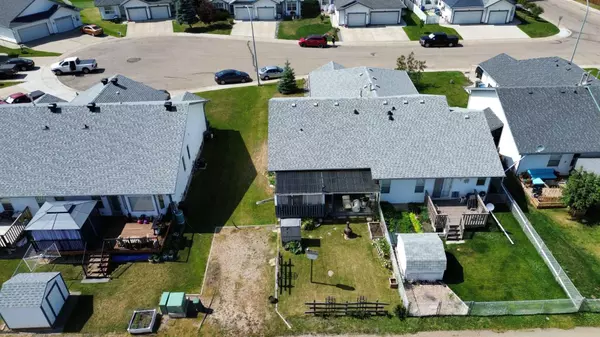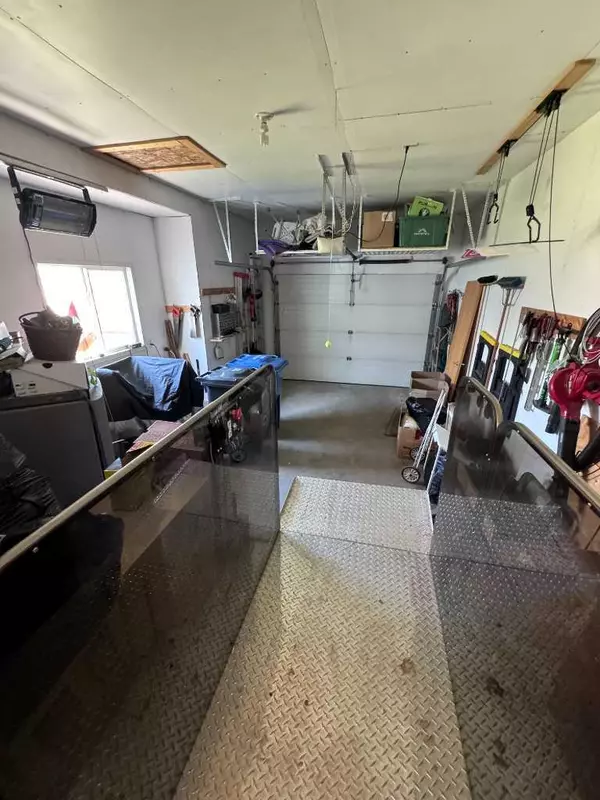$280,400
$289,000
3.0%For more information regarding the value of a property, please contact us for a free consultation.
3 Beds
2 Baths
1,022 SqFt
SOLD DATE : 08/02/2024
Key Details
Sold Price $280,400
Property Type Single Family Home
Sub Type Semi Detached (Half Duplex)
Listing Status Sold
Purchase Type For Sale
Square Footage 1,022 sqft
Price per Sqft $274
Subdivision Parkland Meadows
MLS® Listing ID A2150233
Sold Date 08/02/24
Style Bungalow,Side by Side
Bedrooms 3
Full Baths 2
Originating Board Central Alberta
Year Built 2001
Annual Tax Amount $2,313
Tax Year 2024
Lot Size 4,432 Sqft
Acres 0.1
Property Description
Discover the perfect blend of comfort and convenience with this charming duplex nestled in a quiet close. Ideal for families looking to make that step into downsizing or your first home this property offers a welcoming atmosphere and easy access to amenities. This duplex offers 3 Bedrooms and 2 Bathrooms where you get to enjoy spacious living on the main and lower level. On the main floor you'll find a spacious primary bedroom with walk-through closets and 4pc bathroom, the second bedroom with walk-in closet and the laundry is conveniently located on the main floor as well which adds practicality and ease to daily routines. The well-appointed kitchen boasts a large pantry for all your culinary needs as well as a step-up counter bar. Adjacent to the kitchen, the dining room provides ample space for family meals and entertaining guests. After your meal relax in the cozy living room, featuring a gas fireplace that adds warmth and ambiance during colder months. As you head into the basement you are greeted by the large family room perfect for movie nights. Down the hall from the family room is the third bedroom which is roomy enough to accommodate a bedroom and office. There is also a 3pc bathroom, cold storage room and the utility room which you could dual up with a work space. Embrace a peaceful neighbourhood setting with a close-knit community feel, whether you're looking to invest in a promising rental property, first time home or downsize into a cozy family home, this duplex offers comfort, convenience, and a sought-after location in Innisfail.
Location
Province AB
County Red Deer County
Zoning R-2
Direction NW
Rooms
Basement Finished, Full
Interior
Interior Features Built-in Features, Central Vacuum, Jetted Tub, Laminate Counters, Pantry, Storage, Sump Pump(s), Walk-In Closet(s)
Heating Fireplace(s), Forced Air, Natural Gas
Cooling None
Flooring Carpet, Concrete, Linoleum
Fireplaces Number 1
Fireplaces Type Gas
Appliance Dishwasher, Electric Oven, Garage Control(s), Refrigerator, Washer/Dryer, Window Coverings
Laundry In Hall, Laundry Room, Main Level
Exterior
Parking Features Driveway, Front Drive, Garage Door Opener, On Street, Outside, Parking Pad, Rear Drive, Single Garage Attached
Garage Spaces 1.0
Garage Description Driveway, Front Drive, Garage Door Opener, On Street, Outside, Parking Pad, Rear Drive, Single Garage Attached
Fence Partial
Community Features Golf, Park, Schools Nearby, Sidewalks, Street Lights, Walking/Bike Paths
Roof Type Asphalt Shingle,Shingle
Porch Balcony(s), Enclosed, Porch, Rear Porch, Screened
Lot Frontage 38.5
Total Parking Spaces 4
Building
Lot Description Back Lane, Back Yard, Cul-De-Sac, Front Yard, Lawn, Garden
Foundation Poured Concrete
Architectural Style Bungalow, Side by Side
Level or Stories One
Structure Type Concrete,Vinyl Siding,Wood Frame
Others
Restrictions None Known
Tax ID 91042349
Ownership Private
Read Less Info
Want to know what your home might be worth? Contact us for a FREE valuation!

Our team is ready to help you sell your home for the highest possible price ASAP
"My job is to find and attract mastery-based agents to the office, protect the culture, and make sure everyone is happy! "


