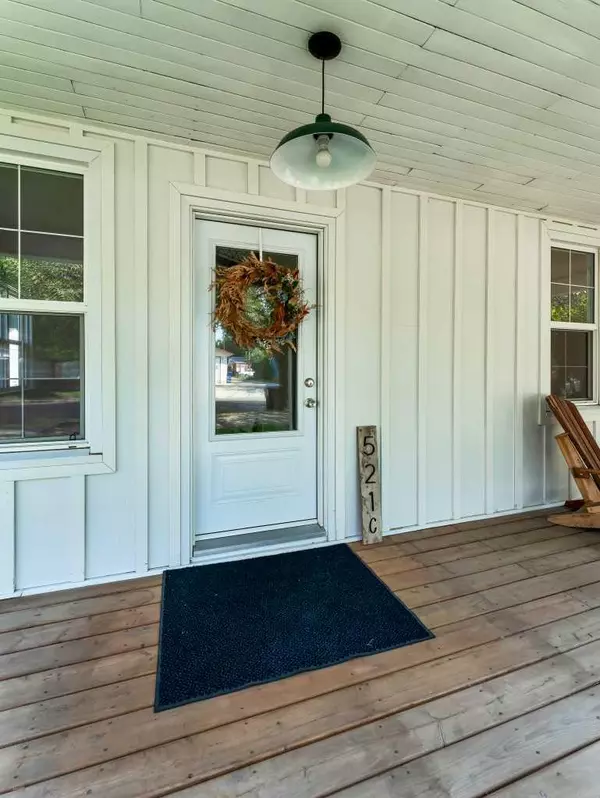$275,000
$264,900
3.8%For more information regarding the value of a property, please contact us for a free consultation.
2 Beds
2 Baths
1,084 SqFt
SOLD DATE : 08/02/2024
Key Details
Sold Price $275,000
Property Type Single Family Home
Sub Type Detached
Listing Status Sold
Purchase Type For Sale
Square Footage 1,084 sqft
Price per Sqft $253
Subdivision Se Hill
MLS® Listing ID A2153809
Sold Date 08/02/24
Style 1 and Half Storey
Bedrooms 2
Full Baths 2
Originating Board Medicine Hat
Year Built 1910
Annual Tax Amount $1,863
Tax Year 2024
Lot Size 4,300 Sqft
Acres 0.1
Property Description
**Welcome to the Charming Hilltop Retreat!**
Nestled in a prime hill location, this beautifully renovated home is a blend of modern convenience and timeless character. As you approach, the inviting curb appeal and charming front veranda immediately draw you in, setting the stage for what lies within.
Step through the front entrance into a spacious living room, perfect for cozy gatherings. The seamless flow leads you into the impeccably finished kitchen, which boasts direct access to a versatile dining or flex room, offering endless possibilities to suit your lifestyle.
off the back of the kitchen is a thoughtfully designed mudroom, featuring a stunning original wall from the home’s 1910 heritage. This space also includes a convenient bathroom and laundry area. As you move toward the backyard, you’ll discover a newly constructed deck, lush sod, a 10x20 workshop with a 40-amp electrical panel, RV parking, and a 10x10 shed, all within a private, serene setting.
The upper level hosts two generously sized bedrooms and a 3-piece bathroom, complete with a beautifully preserved clawfoot tub, still equipped with its shower head. A refinished storage space provides ample room for linens and other essentials.
This home is a testament to meticulous craftsmanship and thoughtful renovations. Exterior updates include a complete overhaul with Tyvek, new siding and Hardie board, all-new windows (except one), doors, landscaping, decks, and underground sprinklers connected to a Wi-Fi timer. The interior shines with all-new electrical, plumbing, and mechanical systems, a high-efficiency furnace, central air (installed in 2021), refinished original fir hardwood floors, modernized bathrooms, and a refreshed kitchen. The original cast iron tub and sinks were professionally restored in 2021, adding to the home’s unique charm. A second bathroom and laundry room were also added in 2021, with all necessary permits in place.
Every detail of this home has been carefully curated, making it a truly one-of-a-kind property that won’t stay on the market for long. Don’t miss your chance to own this exceptional hilltop retreat!
Location
Province AB
County Medicine Hat
Zoning R-LD
Direction W
Rooms
Basement Partial, Unfinished
Interior
Interior Features See Remarks
Heating Forced Air
Cooling Central Air
Flooring Hardwood
Appliance Other
Laundry Main Level
Exterior
Garage Off Street, RV Access/Parking
Garage Description Off Street, RV Access/Parking
Fence Fenced
Community Features Park, Schools Nearby, Shopping Nearby
Roof Type Asphalt Shingle
Porch Front Porch, Patio
Lot Frontage 43.0
Parking Type Off Street, RV Access/Parking
Total Parking Spaces 2
Building
Lot Description Back Yard
Foundation Poured Concrete, Slab
Architectural Style 1 and Half Storey
Level or Stories One and One Half
Structure Type Other
Others
Restrictions None Known
Tax ID 91249986
Ownership Private
Read Less Info
Want to know what your home might be worth? Contact us for a FREE valuation!

Our team is ready to help you sell your home for the highest possible price ASAP

"My job is to find and attract mastery-based agents to the office, protect the culture, and make sure everyone is happy! "







