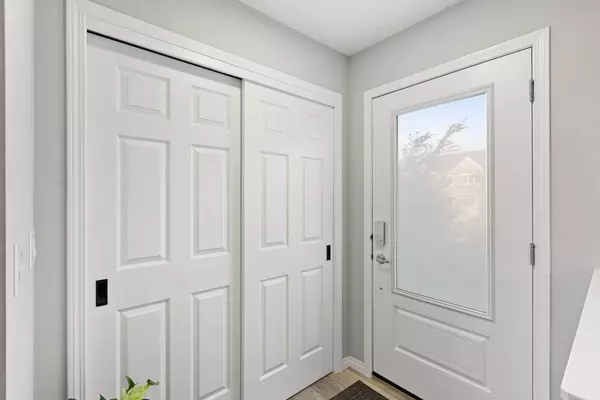$549,000
$549,000
For more information regarding the value of a property, please contact us for a free consultation.
3 Beds
3 Baths
1,455 SqFt
SOLD DATE : 08/02/2024
Key Details
Sold Price $549,000
Property Type Townhouse
Sub Type Row/Townhouse
Listing Status Sold
Purchase Type For Sale
Square Footage 1,455 sqft
Price per Sqft $377
Subdivision Yorkville
MLS® Listing ID A2152605
Sold Date 08/02/24
Style Townhouse
Bedrooms 3
Full Baths 2
Half Baths 1
Originating Board Calgary
Year Built 2020
Annual Tax Amount $3,343
Tax Year 2024
Lot Size 1,280 Sqft
Acres 0.03
Property Description
Welcome to 34 Yorkville Boulevard SW, a stunning 3-bedroom, 2.5-bathroom fourplex townhouse that perfectly blends comfort and style. As you step inside, you're greeted by an open floorplan that seamlessly connects the living, dining, and kitchen areas, creating a spacious and inviting atmosphere.
The kitchen is a chef's delight, featuring well-maintained appliances, a functional kitchen island, and plenty of counter space for meal preparation. Whether you're entertaining guests or enjoying a quiet night in, this kitchen is equipped to handle it all.
Upstairs, the primary bedroom is a true retreat. It boasts a luxurious 4-piece ensuite bath, a generous walk-in closet, and direct access to a private balcony, perfect for morning coffee or evening relaxation. Two additional bedrooms are also located on this floor, providing ample space for family or guests.
The basement offers a versatile rec room, ideal for a home office, gym, or entertainment area. This additional space adds to the overall functionality and appeal of this beautiful townhouse.
Located in the desirable Yorkville community, this home is close to schools, parks, and all essential amenities. Don't miss the opportunity to make 34 Yorkville Boulevard SW your new home! Schedule a showing now!
Location
Province AB
County Calgary
Area Cal Zone S
Zoning DC
Direction E
Rooms
Other Rooms 1
Basement Finished, Full
Interior
Interior Features Kitchen Island, Open Floorplan, Quartz Counters, Recessed Lighting, Storage, Walk-In Closet(s)
Heating Forced Air, Natural Gas
Cooling None
Flooring Carpet, Ceramic Tile, Vinyl Plank
Appliance Dishwasher, Dryer, Electric Range, Garage Control(s), Microwave Hood Fan, Refrigerator, Washer
Laundry Upper Level
Exterior
Garage Double Garage Attached, Garage Faces Rear
Garage Spaces 2.0
Garage Description Double Garage Attached, Garage Faces Rear
Fence None
Community Features Park, Schools Nearby, Shopping Nearby, Sidewalks, Street Lights
Roof Type Asphalt Shingle
Porch Balcony(s)
Parking Type Double Garage Attached, Garage Faces Rear
Total Parking Spaces 2
Building
Lot Description Back Lane, Low Maintenance Landscape, Level, Paved
Foundation Poured Concrete
Architectural Style Townhouse
Level or Stories Two
Structure Type Brick,Composite Siding,Wood Frame
Others
Restrictions Restrictive Covenant-Building Design/Size
Tax ID 91494311
Ownership Private
Read Less Info
Want to know what your home might be worth? Contact us for a FREE valuation!

Our team is ready to help you sell your home for the highest possible price ASAP

"My job is to find and attract mastery-based agents to the office, protect the culture, and make sure everyone is happy! "







