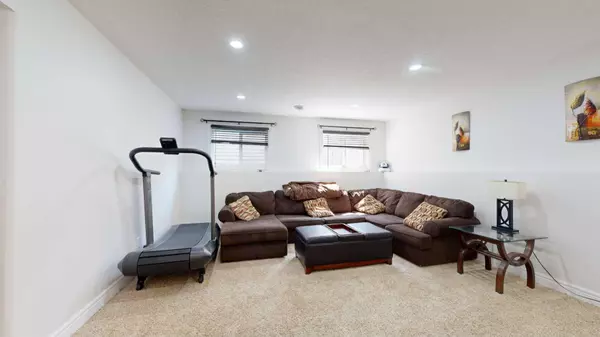$385,000
$399,000
3.5%For more information regarding the value of a property, please contact us for a free consultation.
5 Beds
3 Baths
1,239 SqFt
SOLD DATE : 08/02/2024
Key Details
Sold Price $385,000
Property Type Single Family Home
Sub Type Detached
Listing Status Sold
Purchase Type For Sale
Square Footage 1,239 sqft
Price per Sqft $310
Subdivision Crystal Landing
MLS® Listing ID A2142327
Sold Date 08/02/24
Style Modified Bi-Level
Bedrooms 5
Full Baths 3
Originating Board Grande Prairie
Year Built 2008
Annual Tax Amount $4,333
Tax Year 2024
Lot Size 4,163 Sqft
Acres 0.1
Property Description
Great family home with very appealing floor plan & upgraded features!
The generous sized entry way leads up to the open layout of the main floor with its vaulted ceilings, striking archway and lovely hardwood & tile flooring.
The kitchen has attractive backsplashes, stainless steel appliances, corner pantry, ample countertop space and eat-up ledge on island.
Family room has views of the yard & dining room has access to the deck.
Handsome vanity & towel closet are found in the full bathroom on main level plus this floor has 2 big bedrooms with 1 currently used as an office.
Primary bedroom is up a few stairs and has a sizable walk-in closet and 3-piece ensuite with charming vanity & sleek tile flooring.
Downstairs is very bright & homey and has large family room, 2 more spacious bedrooms, full bathroom, laundry/furnace room, and under stairs storage.
Door off of dining area leads to west facing deck and fenced backyard, giving you ample space to entertain & play during our long summer evenings.
Park your vehicles or store your tools or do both, in the double, attached garage.
All in all, this 5 bedroom, 3 bathroom home will be the perfect fit for your lifestyle!
Contact a REALTOR® today for more info or to schedule a viewing.
Location
Province AB
County Grande Prairie
Zoning RS
Direction E
Rooms
Other Rooms 1
Basement Finished, Full
Interior
Interior Features Built-in Features, Ceiling Fan(s), Kitchen Island, Open Floorplan, Pantry, See Remarks, Vaulted Ceiling(s)
Heating Forced Air, Natural Gas
Cooling None
Flooring Carpet, Hardwood, Tile
Appliance Disposal, Dryer, Electric Stove, Refrigerator, Washer
Laundry Electric Dryer Hookup, Washer Hookup
Exterior
Parking Features Double Garage Attached, Driveway
Garage Spaces 2.0
Garage Description Double Garage Attached, Driveway
Fence Fenced
Community Features Lake, Playground, Schools Nearby, Shopping Nearby, Sidewalks, Street Lights, Walking/Bike Paths
Utilities Available Cable Available, Electricity Available, Electricity Connected, Natural Gas Available, Natural Gas Connected, Sewer Available, Sewer Connected, Water Available, Water Connected
Roof Type Asphalt Shingle
Porch Deck, See Remarks
Lot Frontage 38.5
Total Parking Spaces 4
Building
Lot Description Few Trees, Front Yard, Lawn, Landscaped, Rectangular Lot
Foundation Poured Concrete
Sewer Public Sewer
Water Public
Architectural Style Modified Bi-Level
Level or Stories One and One Half
Structure Type Wood Frame
Others
Restrictions None Known
Tax ID 91972587
Ownership Private
Read Less Info
Want to know what your home might be worth? Contact us for a FREE valuation!

Our team is ready to help you sell your home for the highest possible price ASAP
"My job is to find and attract mastery-based agents to the office, protect the culture, and make sure everyone is happy! "







