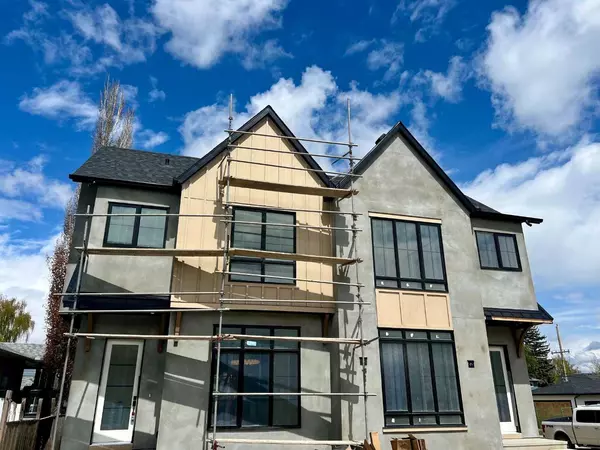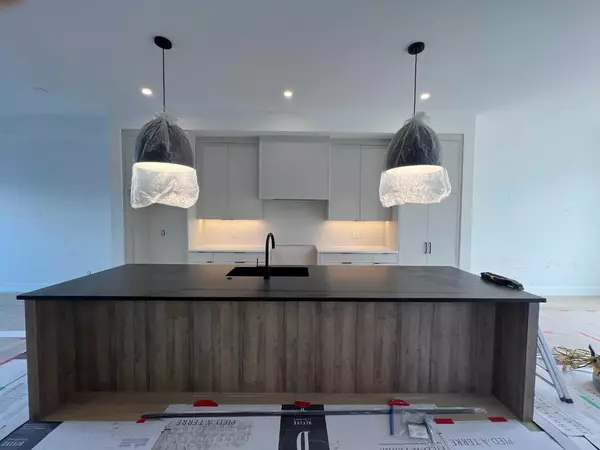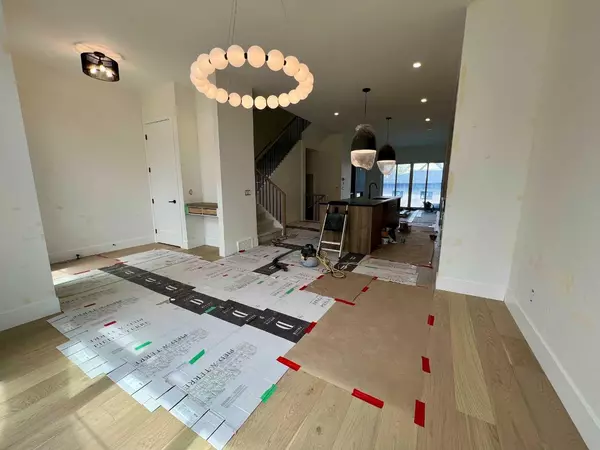$1,090,000
$1,099,900
0.9%For more information regarding the value of a property, please contact us for a free consultation.
4 Beds
4 Baths
1,990 SqFt
SOLD DATE : 08/02/2024
Key Details
Sold Price $1,090,000
Property Type Single Family Home
Sub Type Semi Detached (Half Duplex)
Listing Status Sold
Purchase Type For Sale
Square Footage 1,990 sqft
Price per Sqft $547
Subdivision Mount Pleasant
MLS® Listing ID A2134899
Sold Date 08/02/24
Style 2 Storey,Side by Side
Bedrooms 4
Full Baths 3
Half Baths 1
Originating Board Calgary
Year Built 2024
Lot Size 3,000 Sqft
Acres 0.07
Property Description
Move in before September 2024! Built by inner city specialist Resovia Homes, this semi-detached infill offers over 2,900 sq ft of luxurious developed living space with 4 bedrooms and 4 baths. Located in the prestigious NORTH MOUNT PLEASANT area – this home is less than a block away from CONFEDERATION PARK. The other side (702 26 Ave NW is sold). What sets this home apart is the attention to detail and design. The modern farmhouse exterior, in the final stages of finishing, is welcoming and impressive. The interior is equally high-end with modern lighting and finishes that all work seamlessly together, individually selected by Prjkt Design Co. The bright and open-concept main floor boasts wide plank hardwood floors, soaring 10’ ceilings, large windows, custom full height cabinetry, high-end Kitchen Aid Stainless Steel appliances including a gas range and a custom range hood, along with a discreetly hidden microwave. The 13’ long island with black leathered granite countertops makes this kitchen a show stopper and perfect for both entertaining as well as day to day living. There is also a full mud-room entrance at the back with plenty of storage. Dual sliding doors complete the main floor – opening to a peaceful rear deck, featuring a natural gas connection for your barbeque or radiant heater, along with an elegant woodgrain vinyl deck surface. The commanding 4’ wide stairway leads to the upper floor where you will find three bedrooms, two 5-piece baths, a dedicated laundry room w/sink and linen closet. The primary bedroom is a calming retreat with a modern chandelier, vaulted ceiling and walk-in closet with ample built-ins. The spa-like primary ensuite features a curbless shower with bench and niche, separate toilet closet, dual sinks, a freestanding soaker bathtub and heated floors. Hardwood in the upper floor hallway leads to two additional bedrooms. The lower level features a large recreational space with full wet bar and beverage fridge, 4 piece bath with in-floor heat and 4th bedroom. There is a double garage off the alley which is insulated and drywalled with a gas line already in place for your future heater. The backyard will be fully fenced. All of this within walking distance to beautiful pathways, Mount Pleasant Community Sportsplex (featuring a rink and outdoor pool), restaurants and SAIT. Easy access to downtown, Foothills Hospital, schools, U of C, golf courses and the Calgary Winter Club. See supplements for additional information.
Location
Province AB
County Calgary
Area Cal Zone Cc
Zoning R-C2
Direction S
Rooms
Other Rooms 1
Basement Finished, Full
Interior
Interior Features Built-in Features, Closet Organizers, Double Vanity, High Ceilings, Kitchen Island, Open Floorplan, Quartz Counters, See Remarks, Soaking Tub, Sump Pump(s), Tankless Hot Water, Vaulted Ceiling(s), Walk-In Closet(s), Wet Bar
Heating Central, High Efficiency, In Floor, Fireplace(s), Forced Air, Natural Gas
Cooling None
Flooring Carpet, Ceramic Tile, Hardwood
Fireplaces Number 1
Fireplaces Type Gas, Great Room, Tile
Appliance Bar Fridge, Dishwasher, Garage Control(s), Garburator, Microwave, Range, Range Hood, Refrigerator, Tankless Water Heater, Washer/Dryer
Laundry Laundry Room, Sink, Upper Level
Exterior
Garage 220 Volt Wiring, Alley Access, Double Garage Detached, Garage Faces Rear, Insulated, See Remarks
Garage Spaces 2.0
Garage Description 220 Volt Wiring, Alley Access, Double Garage Detached, Garage Faces Rear, Insulated, See Remarks
Fence Partial
Community Features Park, Playground, Pool, Schools Nearby, Sidewalks, Street Lights, Walking/Bike Paths
Utilities Available Electricity Connected, Natural Gas Connected, Sewer Connected, Underground Utilities, Water Connected
Roof Type Asphalt Shingle
Porch Deck, Rear Porch
Lot Frontage 25.0
Parking Type 220 Volt Wiring, Alley Access, Double Garage Detached, Garage Faces Rear, Insulated, See Remarks
Exposure S
Total Parking Spaces 2
Building
Lot Description Back Lane, Back Yard, Front Yard
Foundation Poured Concrete
Sewer Public Sewer
Water Public
Architectural Style 2 Storey, Side by Side
Level or Stories Two
Structure Type Concrete,Stucco,Wood Frame
New Construction 1
Others
Restrictions None Known
Ownership Private
Read Less Info
Want to know what your home might be worth? Contact us for a FREE valuation!

Our team is ready to help you sell your home for the highest possible price ASAP

"My job is to find and attract mastery-based agents to the office, protect the culture, and make sure everyone is happy! "







