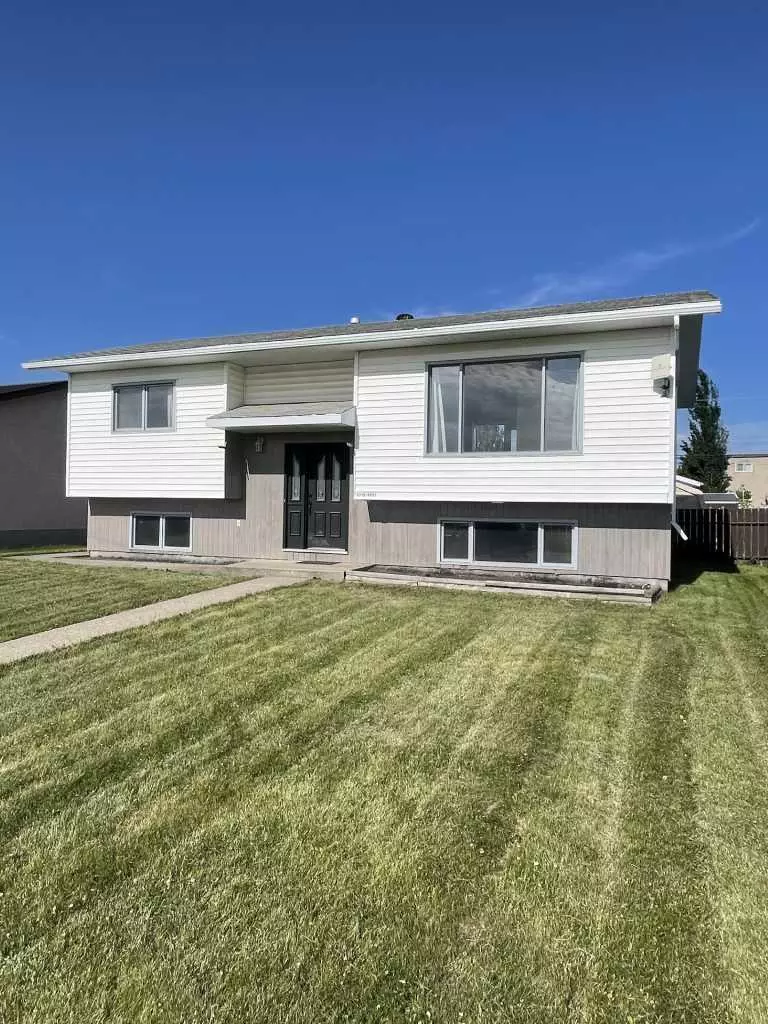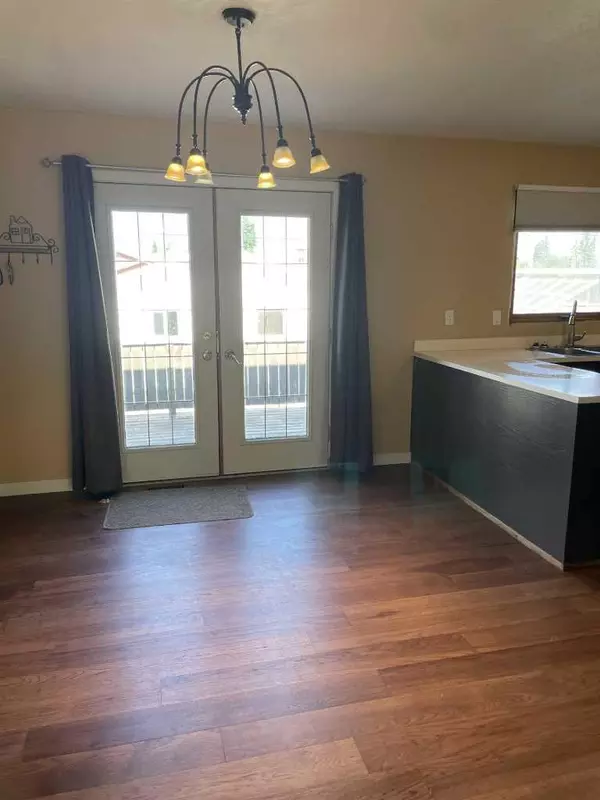$177,500
$189,900
6.5%For more information regarding the value of a property, please contact us for a free consultation.
3 Beds
2 Baths
1,022 SqFt
SOLD DATE : 08/02/2024
Key Details
Sold Price $177,500
Property Type Single Family Home
Sub Type Detached
Listing Status Sold
Purchase Type For Sale
Square Footage 1,022 sqft
Price per Sqft $173
MLS® Listing ID A2147729
Sold Date 08/02/24
Style Bi-Level
Bedrooms 3
Full Baths 2
Originating Board Alberta West Realtors Association
Year Built 1987
Annual Tax Amount $2,362
Tax Year 2024
Lot Size 8,113 Sqft
Acres 0.19
Property Description
Affordable home with a 24x24 garage close to the hospital in Mayerthorpe. This 1987 Bi-Level is on a concrete foundation. The main level has new engineered hardwood flooring, baseboards, trim and is freshly painted. There are chocolate cabinets in the kitchen with garden doors out to the rear 12x20 deck. All bedrooms are a good size and the main bathroom has a newer tub. Downstairs is the third bedroom, 3 piece bathroom and large rec room for the family to enjoy. You'll have room to park your vehicles including an RV at the rear of the property of the back alley. The 24x24 garage has a concrete pad and is also accessible off the back alley. The large yard is fenced for the children and pets. The tarp shed also stays along with all appliances. This home makes for a great starter or investment opportunity.
Location
Province AB
County Lac Ste. Anne County
Zoning R1
Direction E
Rooms
Basement Finished, Full
Interior
Interior Features Ceiling Fan(s), No Animal Home, No Smoking Home, Recessed Lighting
Heating Forced Air
Cooling None
Flooring Carpet, Hardwood, Linoleum
Appliance Dishwasher, Dryer, Electric Stove, Garage Control(s), Refrigerator, Washer, Window Coverings
Laundry Laundry Room
Exterior
Garage Double Garage Attached, Off Street, RV Access/Parking
Garage Spaces 576.0
Garage Description Double Garage Attached, Off Street, RV Access/Parking
Fence Fenced
Community Features Airport/Runway, Clubhouse, Golf, Playground, Pool, Schools Nearby, Shopping Nearby, Sidewalks, Street Lights
Roof Type Asphalt Shingle
Porch Deck
Lot Frontage 55.0
Parking Type Double Garage Attached, Off Street, RV Access/Parking
Total Parking Spaces 5
Building
Lot Description Back Lane, City Lot, Rectangular Lot
Foundation Poured Concrete
Architectural Style Bi-Level
Level or Stories One
Structure Type Wood Frame,Wood Siding
Others
Restrictions None Known
Tax ID 57535727
Ownership Private
Read Less Info
Want to know what your home might be worth? Contact us for a FREE valuation!

Our team is ready to help you sell your home for the highest possible price ASAP

"My job is to find and attract mastery-based agents to the office, protect the culture, and make sure everyone is happy! "







