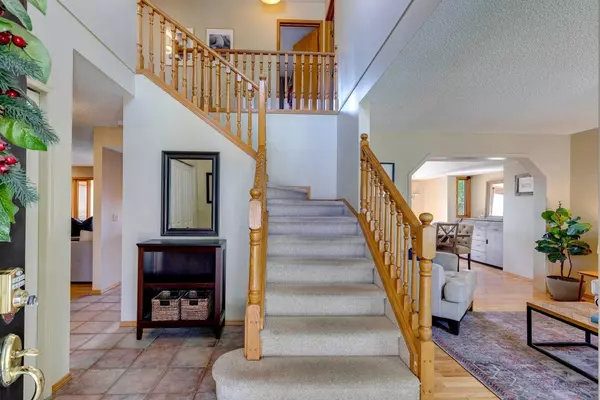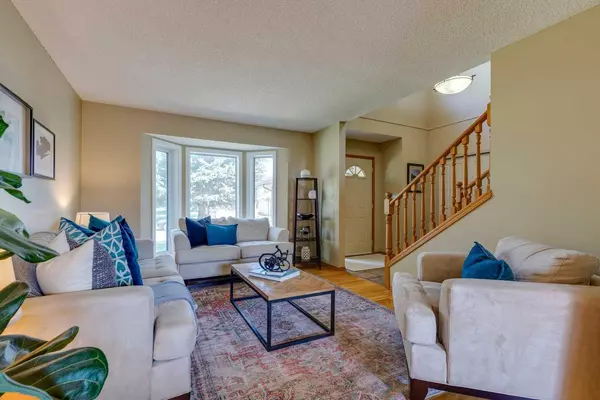$825,000
$799,900
3.1%For more information regarding the value of a property, please contact us for a free consultation.
5 Beds
4 Baths
2,213 SqFt
SOLD DATE : 08/02/2024
Key Details
Sold Price $825,000
Property Type Single Family Home
Sub Type Detached
Listing Status Sold
Purchase Type For Sale
Square Footage 2,213 sqft
Price per Sqft $372
Subdivision Sundance
MLS® Listing ID A2151972
Sold Date 08/02/24
Style 2 Storey
Bedrooms 5
Full Baths 3
Half Baths 1
HOA Fees $22/ann
HOA Y/N 1
Originating Board Calgary
Year Built 1992
Annual Tax Amount $4,358
Tax Year 2024
Lot Size 5,026 Sqft
Acres 0.12
Property Description
Discover your dream family oasis in the heart of Sundance! This impeccably maintained home boasts a prime south-facing lot backing onto serene greenspace. Inside, a classic floor plan seamlessly blends formal and informal living areas, bathed in natural light from expansive windows. Step outside to your private sanctuary, complete with meticulous landscaping, beautiful garden beds, and towering trees creating a peaceful retreat perfect for entertaining. Upstairs, four generously sized bedrooms await, including a primary quarter with a walk-in closet and ensuite. The fully finished basement offers a versatile fifth bedroom, a spacious flex room, additional family area, and ample storage. Recent updates include a new A/C (2020), double oven and dishwasher (2021), basement windows (2014), roof (2014), and bay window (2017). Immerse yourself in this exceptional home through our 3D virtual open house tour, or schedule a private viewing today.
Location
Province AB
County Calgary
Area Cal Zone S
Zoning R-C1
Direction N
Rooms
Other Rooms 1
Basement Finished, Full
Interior
Interior Features Built-in Features, Closet Organizers, Granite Counters, Kitchen Island, No Smoking Home, Open Floorplan, Pantry, Storage, Walk-In Closet(s)
Heating Forced Air, Natural Gas
Cooling Central Air
Flooring Carpet, Hardwood
Fireplaces Number 1
Fireplaces Type Brick Facing, Family Room, Gas
Appliance Central Air Conditioner, Dishwasher, Dryer, Garage Control(s), Microwave, Range Hood, Refrigerator, Stove(s), Washer, Window Coverings
Laundry Laundry Room, Main Level
Exterior
Garage Double Garage Attached
Garage Spaces 2.0
Garage Description Double Garage Attached
Fence Fenced
Community Features Clubhouse, Fishing, Lake, Park, Playground, Schools Nearby, Shopping Nearby, Sidewalks, Tennis Court(s), Walking/Bike Paths
Amenities Available Boating, Clubhouse, Park, Picnic Area, Playground
Roof Type Asphalt Shingle
Porch Deck, Patio
Lot Frontage 45.61
Parking Type Double Garage Attached
Total Parking Spaces 4
Building
Lot Description Backs on to Park/Green Space, Front Yard, Low Maintenance Landscape, No Neighbours Behind, Level, Private, Views
Foundation Poured Concrete
Architectural Style 2 Storey
Level or Stories Two
Structure Type Wood Frame
Others
Restrictions None Known
Tax ID 91578927
Ownership Private
Read Less Info
Want to know what your home might be worth? Contact us for a FREE valuation!

Our team is ready to help you sell your home for the highest possible price ASAP

"My job is to find and attract mastery-based agents to the office, protect the culture, and make sure everyone is happy! "







