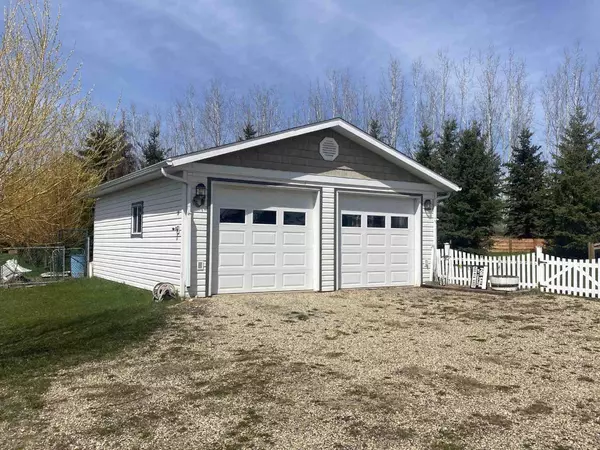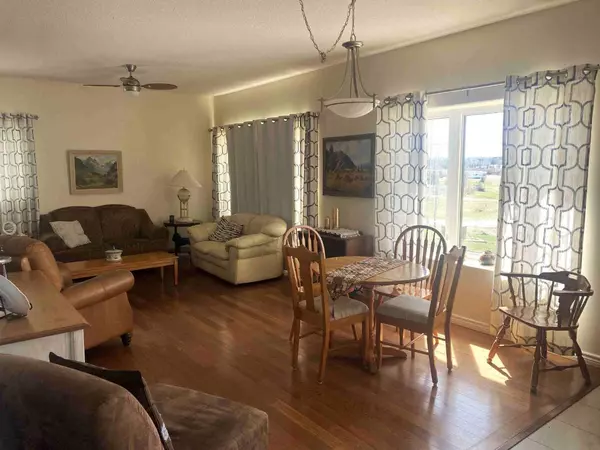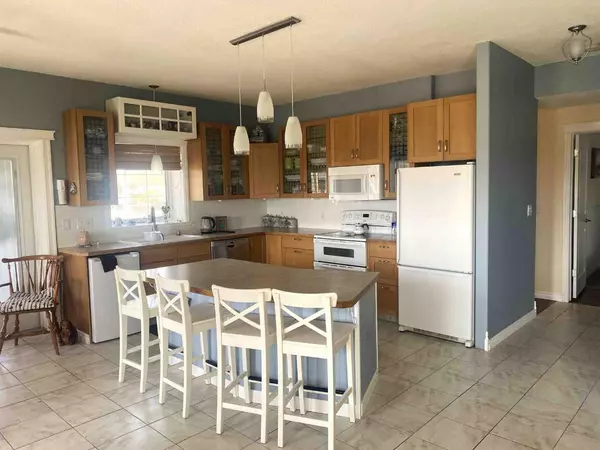$380,000
$395,000
3.8%For more information regarding the value of a property, please contact us for a free consultation.
2 Beds
2 Baths
1,424 SqFt
SOLD DATE : 08/02/2024
Key Details
Sold Price $380,000
Property Type Single Family Home
Sub Type Detached
Listing Status Sold
Purchase Type For Sale
Square Footage 1,424 sqft
Price per Sqft $266
Subdivision Sunset Bay_Cwet
MLS® Listing ID A2131071
Sold Date 08/02/24
Style Acreage with Residence,Bungalow
Bedrooms 2
Full Baths 2
HOA Fees $27/ann
HOA Y/N 1
Originating Board Central Alberta
Year Built 2008
Annual Tax Amount $2,171
Tax Year 2023
Lot Size 0.500 Acres
Acres 0.5
Property Description
This beautiful two bedroom, two bath bungalow located in the Buck Lake community of Sunset Bay is ideal for your lake getaway or for year around living. The clean and bright 1,444 sq. ft. bungalow was initially built in 2008 with ICF walls, with a wood built addition added in 2013. The home features in floor heat, covered front porch, spacious open kitchen/dining/living area, 5 pce bath with large jetted tub, second bathroom with 6' shower and washer and dryer, loads of storage space and a large deck with gazebo and covered BBQ area accessible from the kitchen and back hallway. Follow the wooden walkway off the deck, over the bridge, to the 24' x 28' heated garage with 220 v power. Amenities include a fenced yard, 2000 gal septic holding tank, drilled well, nat. gas and power.
Location
Province AB
County Wetaskiwin No. 10, County Of
Zoning LR
Direction S
Rooms
Other Rooms 1
Basement None
Interior
Interior Features Breakfast Bar, Ceiling Fan(s), Jetted Tub, Laminate Counters, Open Floorplan, Solar Tube(s), Vinyl Windows
Heating In Floor, Natural Gas
Cooling None
Flooring Hardwood, Laminate, Tile
Appliance Dishwasher, Dryer, Electric Stove, Microwave Hood Fan, None, Refrigerator, Washer, Window Coverings
Laundry In Bathroom
Exterior
Garage Double Garage Detached
Garage Spaces 2.0
Garage Description Double Garage Detached
Fence Fenced
Community Features Fishing, Lake
Amenities Available Other
Roof Type Asphalt Shingle
Porch Deck, See Remarks
Parking Type Double Garage Detached
Exposure E
Building
Lot Description Gazebo, Lawn, Gentle Sloping, Irregular Lot
Foundation Poured Concrete
Sewer Holding Tank
Water Well
Architectural Style Acreage with Residence, Bungalow
Level or Stories One
Structure Type ICFs (Insulated Concrete Forms),See Remarks,Vinyl Siding,Wood Frame
Others
Restrictions Utility Right Of Way
Tax ID 57713853
Ownership Private
Read Less Info
Want to know what your home might be worth? Contact us for a FREE valuation!

Our team is ready to help you sell your home for the highest possible price ASAP

"My job is to find and attract mastery-based agents to the office, protect the culture, and make sure everyone is happy! "







