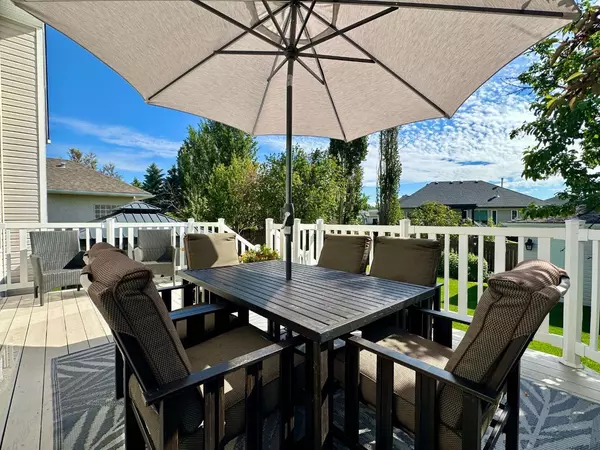$485,000
$490,000
1.0%For more information regarding the value of a property, please contact us for a free consultation.
5 Beds
4 Baths
1,884 SqFt
SOLD DATE : 08/02/2024
Key Details
Sold Price $485,000
Property Type Single Family Home
Sub Type Detached
Listing Status Sold
Purchase Type For Sale
Square Footage 1,884 sqft
Price per Sqft $257
MLS® Listing ID A2142523
Sold Date 08/02/24
Style 2 Storey
Bedrooms 5
Full Baths 3
Half Baths 1
Originating Board Alberta West Realtors Association
Year Built 1999
Annual Tax Amount $3,869
Tax Year 2024
Lot Size 7,100 Sqft
Acres 0.16
Property Description
Vaulted ceilings and an airy open floor plan while having a beautiful space on the second level best describe this story and a half home. Everything is meticulously cared for and fully finished. 5 bedrooms in total. 4 baths. An amazing laundry room is on the main level. Fantastic storage throughout. Recent renovations include paint, quartz countertops, newer appliances, lights, carpet upstairs, window coverings, and the hot water heater. The kitchen features solid wood cabinets, a walk-in pantry, windows to the backyard, a separate dining or flex room, an eating area, and a grand living room. 3 bedrooms upstairs and 2 down. The basement is cozy with a large storage room and extra large 4-piece bath, plus a great family room or movie room. There is central air conditioning above grade. Basement in-floor heat. The attached garage is 23' wide by 24' deep. Everyone will love the workbench, storage, and overhead heat. Outside the landscaping is also meticulous. There is a programable watering system for the lawn and gardens built in, a shed, a large deck, completely fenced with a dog run off the side and additional side parking. This home has never been on the market before and will be an amazing home for another great family.
Location
Province AB
County Woodlands County
Zoning R-1B
Direction W
Rooms
Other Rooms 1
Basement Finished, Full
Interior
Interior Features Ceiling Fan(s)
Heating In Floor, Forced Air, Natural Gas
Cooling Central Air
Flooring Carpet, Ceramic Tile, Hardwood
Fireplaces Number 1
Fireplaces Type Gas, Living Room, Mantle
Appliance Dishwasher, Dryer, Garage Control(s), Microwave Hood Fan, Refrigerator, Stove(s), Washer, Window Coverings
Laundry Laundry Room, Main Level
Exterior
Garage Additional Parking, Aggregate, Double Garage Attached, Driveway, Garage Door Opener, Heated Garage
Garage Spaces 2.0
Garage Description Additional Parking, Aggregate, Double Garage Attached, Driveway, Garage Door Opener, Heated Garage
Fence Fenced
Community Features Airport/Runway, Fishing, Golf, Park, Playground, Pool, Schools Nearby, Walking/Bike Paths
Roof Type Asphalt Shingle
Porch Deck, Front Porch
Lot Frontage 54.14
Parking Type Additional Parking, Aggregate, Double Garage Attached, Driveway, Garage Door Opener, Heated Garage
Total Parking Spaces 5
Building
Lot Description Back Yard, Front Yard, Lawn, Landscaped, Level, Private, Rectangular Lot
Foundation Poured Concrete
Sewer Public Sewer
Water Public
Architectural Style 2 Storey
Level or Stories Two
Structure Type Mixed
Others
Restrictions None Known
Tax ID 56948568
Ownership Private
Read Less Info
Want to know what your home might be worth? Contact us for a FREE valuation!

Our team is ready to help you sell your home for the highest possible price ASAP

"My job is to find and attract mastery-based agents to the office, protect the culture, and make sure everyone is happy! "







