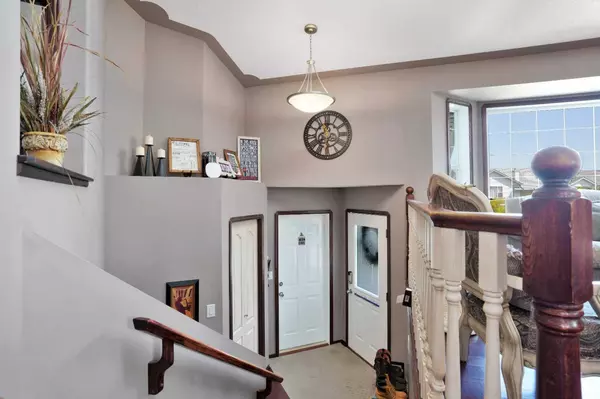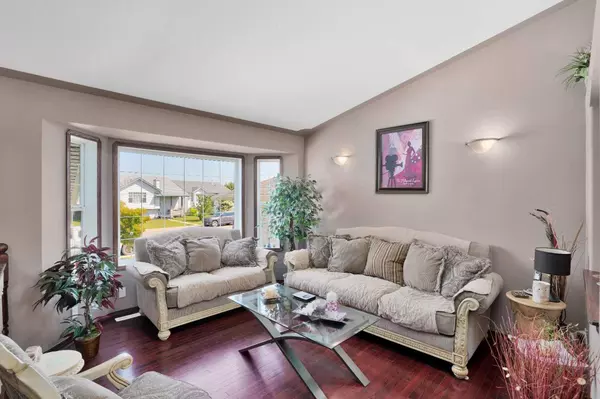$432,000
$449,900
4.0%For more information regarding the value of a property, please contact us for a free consultation.
4 Beds
3 Baths
1,058 SqFt
SOLD DATE : 08/02/2024
Key Details
Sold Price $432,000
Property Type Single Family Home
Sub Type Detached
Listing Status Sold
Purchase Type For Sale
Square Footage 1,058 sqft
Price per Sqft $408
Subdivision Devonshire
MLS® Listing ID A2148399
Sold Date 08/02/24
Style Bi-Level
Bedrooms 4
Full Baths 3
Originating Board Central Alberta
Year Built 2001
Annual Tax Amount $3,334
Tax Year 2024
Lot Size 5,201 Sqft
Acres 0.12
Property Description
This lovely 4 bedroom bi-level has been very well kept throughout the years. There is lots of natural light streaming in through numerous windows, a complement to the vaulted ceiling & dark stained hardwood in the living room, kitchen & dining room. Large functional kitchen with long breakfast bar lending for tons of counter space, beautiful antiqued cabinets & stainless steel appliances. There is a window over the sink for added brightness & a good sized pantry. Spacious primary bedroom has his & her closets & a 3 piece ensuite with a window! 2nd bedroom is a good size as well with a large 4 piece bathroom beside. Flared staircase to the basement opens to a big family room with gas fireplace flanked by cabinets that are included & a big window. 2 additional bedrooms & a 3 piece bathroom with a linen closet are perfect for teens or guests. Great laundry room, with folding counter & storage cabinets & there is additional storage under the stairs. Backyard has been beautifully landscaped with freshly refinished 2 tiered deck & gas for the bbq. The shed is included & has a work bench & lots of storage space. 22x22 Garage is insulated & heated & has rubber-click flooring! Additional features include A/C, water softener, built in vac & new Hot Water Tank! Prime location, close to parks, playgrounds, transit & walking paths. This is one you don't want to miss!
Location
Province AB
County Red Deer
Zoning R1
Direction N
Rooms
Other Rooms 1
Basement Finished, Full
Interior
Interior Features Ceiling Fan(s), Central Vacuum, No Smoking Home, Vaulted Ceiling(s), Vinyl Windows
Heating Forced Air, Natural Gas
Cooling Central Air
Flooring Carpet, Hardwood, Tile
Fireplaces Number 1
Fireplaces Type Family Room, Gas
Appliance Central Air Conditioner, Dishwasher, Garage Control(s), Microwave, Refrigerator, Stove(s), Washer/Dryer, Window Coverings
Laundry In Basement
Exterior
Garage Double Garage Attached, Front Drive, Garage Door Opener, Heated Garage, Off Street
Garage Spaces 2.0
Garage Description Double Garage Attached, Front Drive, Garage Door Opener, Heated Garage, Off Street
Fence Fenced
Community Features Park, Playground, Schools Nearby, Shopping Nearby, Sidewalks, Street Lights, Walking/Bike Paths
Roof Type Asphalt Shingle
Porch Deck
Lot Frontage 44.0
Parking Type Double Garage Attached, Front Drive, Garage Door Opener, Heated Garage, Off Street
Total Parking Spaces 2
Building
Lot Description Back Lane, Back Yard, Landscaped, Street Lighting
Foundation Poured Concrete
Architectural Style Bi-Level
Level or Stories Bi-Level
Structure Type Vinyl Siding,Wood Frame
Others
Restrictions None Known
Tax ID 91371067
Ownership Private
Read Less Info
Want to know what your home might be worth? Contact us for a FREE valuation!

Our team is ready to help you sell your home for the highest possible price ASAP

"My job is to find and attract mastery-based agents to the office, protect the culture, and make sure everyone is happy! "







