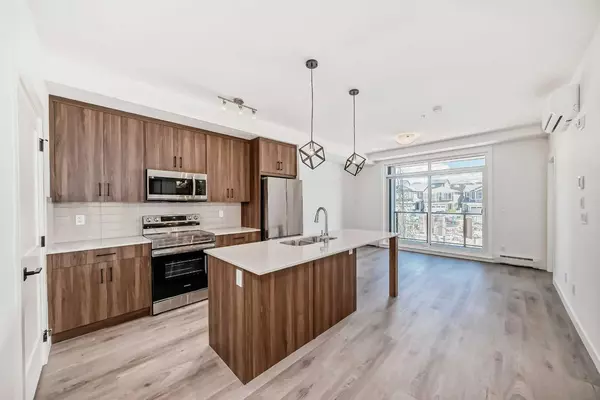$355,000
$350,000
1.4%For more information regarding the value of a property, please contact us for a free consultation.
2 Beds
2 Baths
700 SqFt
SOLD DATE : 08/02/2024
Key Details
Sold Price $355,000
Property Type Condo
Sub Type Apartment
Listing Status Sold
Purchase Type For Sale
Square Footage 700 sqft
Price per Sqft $507
Subdivision Livingston
MLS® Listing ID A2139415
Sold Date 08/02/24
Style Apartment
Bedrooms 2
Full Baths 2
Condo Fees $271/mo
HOA Fees $38/ann
HOA Y/N 1
Originating Board Calgary
Year Built 2024
Tax Year 2023
Property Description
MODERN LUXURY in Livingston with LOW LOW CONDO FEES. Your BRAND-NEW Condo Awaits! Be the first to reside in this stunning 2 bedroom condo in Calgary's vibrant NW community of Livingston. Designed by the esteemed Logel Homes, awarded Multi-Family Builder of the Year, this inviting and cozy condo is ready for immediate move-in. With a spacious 700 square foot layout (Builder measurements for Findlay 2 Model: 753 SF), this second floor condo features 2 bedrooms, 2 bathrooms, soaring 9 ft. ceilings, and luxury finishes throughout. Enjoy quartz countertops, trendy vinyl plank flooring, modern light fixtures, and UPGRADED FULL-HEIGHT CABINETS with soft-closing doors and drawers. The open gourmet kitchen boasts stainless steel appliances and a large island with an extended built-in table, perfect for entertaining. The primary suite serves as a serene retreat with a large closet and private 3-piece ensuite. The second bedroom offers flexibility with a cheater door to the 4-piece bath, making it ideal for a dual primary suite setup, a large guest room, or a home office. Additional modern comforts include AIR CONDITIONING, in-suite laundry, a spacious 12x6 East-facing balcony with a natural gas line for BBQ, TITLED UNDERGROUND HEATED PARKING, and an assigned storage locker. Livingston is a vibrant community filled with amenities including the Livingston Pump Track, playgrounds, ponds, and a dog park. Central to the community is “The Hub”, a homeowners association facility that offers year-round indoor and outdoor activities. Spanning 35,000 sq ft, it features 3 skating rinks, tennis courts, a basketball court, a gymnasium, a splash park, a playground, an outdoor amphitheater, banquet space, a fire hall and more! Your new home boasts a PRIME LOCATION with easy access to Stoney Trail and Deerfoot. It’s just 20 minutes from the airport and downtown, and only 2 minutes from Carrington Plaza where you’ll find convenient shopping, dining options, and a skate park. Ready for IMMEDIATE POSSESSION. Schedule a viewing today and be the first to call it home or add to your rental pool! Special offers: Seller Says Buy This House, And We'll Buy Yours*. Homes For Heroes Program (Teachers, First Responders & Essential Workers Cash Back Program)*. Buy This Home And Receive A Free One Year Blanket Home Warranty*. (*Terms and Conditions Apply). Seller Accepts Bitcoin And Other Cryptocurrencies.
Location
Province AB
County Calgary
Area Cal Zone N
Zoning M-1
Direction E
Rooms
Other Rooms 1
Interior
Interior Features Kitchen Island, No Animal Home, No Smoking Home, Open Floorplan, Quartz Counters, Track Lighting
Heating Baseboard
Cooling Central Air
Flooring Carpet, Vinyl Plank
Appliance Central Air Conditioner, Dishwasher, Dryer, Electric Stove, Microwave Hood Fan, Refrigerator, Washer
Laundry In Unit
Exterior
Garage Titled, Underground
Garage Description Titled, Underground
Community Features Clubhouse, Park, Playground, Shopping Nearby, Sidewalks, Street Lights, Tennis Court(s), Walking/Bike Paths
Amenities Available Elevator(s), Secured Parking, Snow Removal
Porch Balcony(s)
Parking Type Titled, Underground
Exposure E
Total Parking Spaces 1
Building
Story 4
Architectural Style Apartment
Level or Stories Single Level Unit
Structure Type Wood Frame
New Construction 1
Others
HOA Fee Include Common Area Maintenance,Gas,Heat,Insurance,Interior Maintenance,Maintenance Grounds,Professional Management,Reserve Fund Contributions,Sewer,Snow Removal,Trash,Water
Restrictions Pet Restrictions or Board approval Required
Ownership Private
Pets Description Restrictions
Read Less Info
Want to know what your home might be worth? Contact us for a FREE valuation!

Our team is ready to help you sell your home for the highest possible price ASAP

"My job is to find and attract mastery-based agents to the office, protect the culture, and make sure everyone is happy! "







