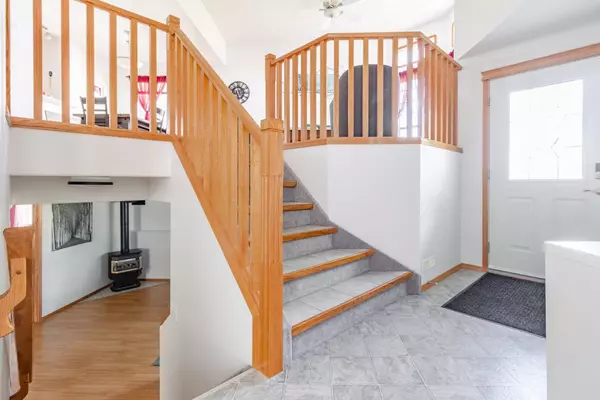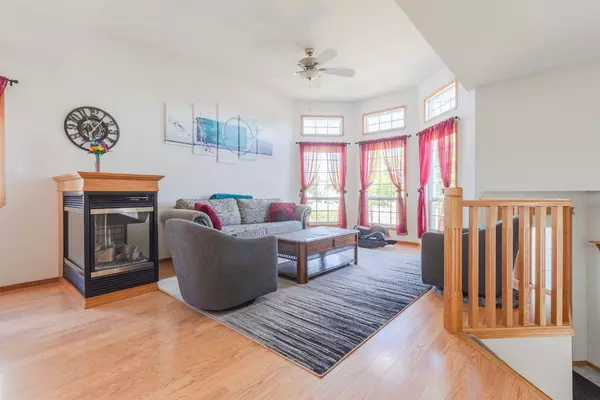$447,500
$459,000
2.5%For more information regarding the value of a property, please contact us for a free consultation.
4 Beds
3 Baths
1,240 SqFt
SOLD DATE : 08/02/2024
Key Details
Sold Price $447,500
Property Type Single Family Home
Sub Type Detached
Listing Status Sold
Purchase Type For Sale
Square Footage 1,240 sqft
Price per Sqft $360
Subdivision Century Meadows
MLS® Listing ID A2143486
Sold Date 08/02/24
Style Bi-Level
Bedrooms 4
Full Baths 3
Originating Board Central Alberta
Year Built 2004
Annual Tax Amount $4,203
Tax Year 2024
Lot Size 6,902 Sqft
Acres 0.16
Property Description
Exceptional Custom Built Air Conditioned Home in Century Meadows with RV Parking! This property offers a great dining area, bright living room with raised ceiling, beautiful flooring and 3 sided gas fireplace. Nice workable kitchen with all appliances, corner pantry and garden door that leads you out to your deck overlooking the landscaped back yard. The large primary bedroom offers his and hers closets and 4pc en-suite. Second bedroom, 4pc bath and wonderful laundry area off the garage with wash sink finishes off this section of home. The fully finished basement contains an excellent family room with a second gas fireplace, 2 bedrooms, 3pc bath, office with window and storage space. Attached 22' x 22' garage, wonderful yard and a location the family will absolutely love!
Location
Province AB
County Camrose
Zoning R1
Direction N
Rooms
Other Rooms 1
Basement Finished, Full
Interior
Interior Features Ceiling Fan(s), Central Vacuum, Closet Organizers, Pantry, Sump Pump(s), Vinyl Windows
Heating Forced Air, Natural Gas
Cooling Central Air
Flooring Carpet, Laminate, Linoleum
Fireplaces Number 2
Fireplaces Type Dining Room, Family Room, Free Standing, Gas, Living Room, Three-Sided
Appliance Central Air Conditioner, Dishwasher, Refrigerator, Stove(s), Washer/Dryer, Window Coverings
Laundry Laundry Room, Main Level
Exterior
Garage Double Garage Attached
Garage Spaces 2.0
Garage Description Double Garage Attached
Fence Partial
Community Features Park, Sidewalks, Street Lights
Roof Type Asphalt Shingle
Porch Deck
Lot Frontage 58.0
Parking Type Double Garage Attached
Total Parking Spaces 4
Building
Lot Description Back Yard, Landscaped
Foundation Poured Concrete
Architectural Style Bi-Level
Level or Stories One
Structure Type Vinyl Siding,Wood Frame
Others
Restrictions Utility Right Of Way
Tax ID 92252518
Ownership Private
Read Less Info
Want to know what your home might be worth? Contact us for a FREE valuation!

Our team is ready to help you sell your home for the highest possible price ASAP

"My job is to find and attract mastery-based agents to the office, protect the culture, and make sure everyone is happy! "







