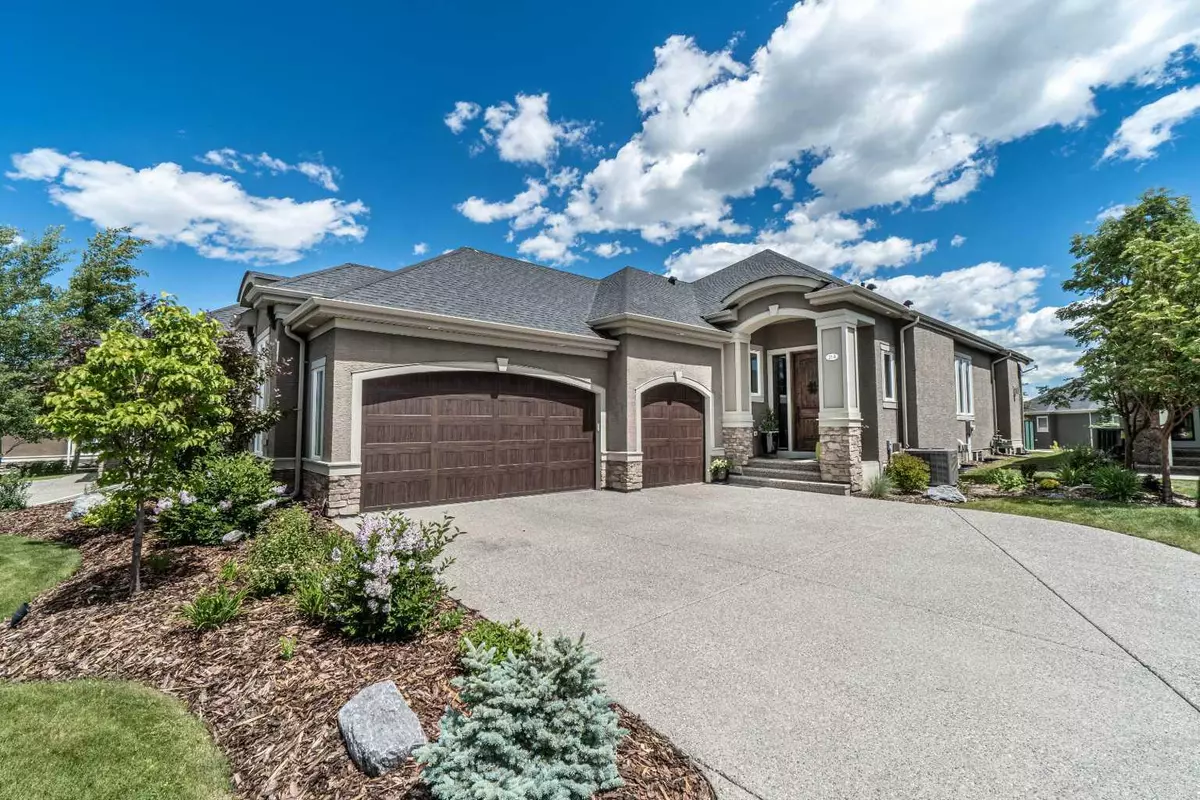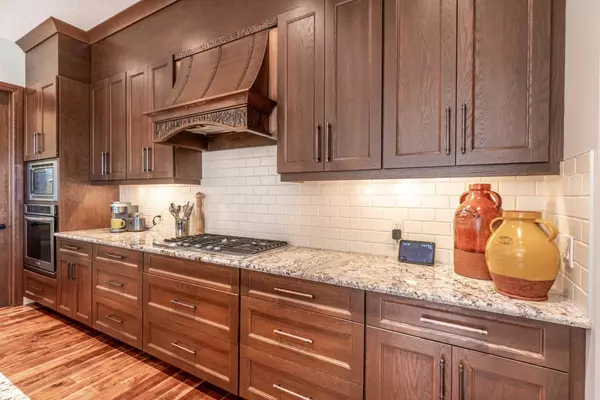$1,035,000
$1,049,900
1.4%For more information regarding the value of a property, please contact us for a free consultation.
4 Beds
3 Baths
1,701 SqFt
SOLD DATE : 08/03/2024
Key Details
Sold Price $1,035,000
Property Type Single Family Home
Sub Type Semi Detached (Half Duplex)
Listing Status Sold
Purchase Type For Sale
Square Footage 1,701 sqft
Price per Sqft $608
MLS® Listing ID A2142028
Sold Date 08/03/24
Style Bungalow,Side by Side
Bedrooms 4
Full Baths 2
Half Baths 1
Condo Fees $705
HOA Fees $248/mo
HOA Y/N 1
Originating Board Calgary
Year Built 2012
Annual Tax Amount $4,484
Tax Year 2023
Lot Size 6,802 Sqft
Acres 0.16
Property Description
** Please click on "Videos" for 3D tour ** ONE OF THE BEST/QUIETEST LOCATIONS AT "THE VILLAS OF ARTESIA"! This fully developed attached villa with triple car garage will not disappoint. Amazing features include: 1+3 bedrooms, 2.5 bathrooms, almost 3000 sq ft of total development, main floor den, large patio with newer privacy screen (2021) & convenient main floor wet bar to enjoy happy hour, massive storage room, newer central air conditioning (2021), newer furnace (2023), heat resistance film on front & side windows (2021), insulated/drywalled/painted TRIPLE car garage with finished ceiling & new composite garage doors (2023), 10 foot ceilings on main floor & 9 foot ceilings in basement, stunning basement wet bar/wine area and much more! Again, you cannot top this location - furthest away from Deerfoot Trail, on a super quiet cul-de-sac, backing onto the fattest part of the green space and all the city amenities 5 minutes away! This is true "lock and go" living - condo/HOA fees include all grass cutting, snow shoveling and exterior work! TRUE PRIDE OF OWNERSHIP AND MOVE IN READY!
Location
Province AB
County Foothills County
Zoning RC
Direction W
Rooms
Other Rooms 1
Basement Finished, Full
Interior
Interior Features Bar, Built-in Features, Ceiling Fan(s), Central Vacuum, Granite Counters, High Ceilings, Vaulted Ceiling(s), Walk-In Closet(s), Wired for Data, Wired for Sound
Heating Forced Air
Cooling Central Air
Flooring Carpet, Ceramic Tile, Hardwood
Fireplaces Number 1
Fireplaces Type Gas
Appliance Built-In Oven, Central Air Conditioner, Dishwasher, Dryer, Garburator, Gas Cooktop, Microwave, Range Hood, Refrigerator, Washer, Window Coverings
Laundry Laundry Room
Exterior
Garage Triple Garage Attached
Garage Spaces 3.0
Garage Description Triple Garage Attached
Fence None
Community Features Golf, Park, Playground, Schools Nearby, Shopping Nearby, Street Lights, Tennis Court(s), Walking/Bike Paths
Amenities Available Picnic Area, Playground, Racquet Courts
Roof Type Asphalt Shingle
Porch Patio
Lot Frontage 42.69
Parking Type Triple Garage Attached
Total Parking Spaces 6
Building
Lot Description Back Yard, Backs on to Park/Green Space, Cul-De-Sac, Fruit Trees/Shrub(s), Lawn, Low Maintenance Landscape, Irregular Lot, Landscaped
Foundation Poured Concrete
Architectural Style Bungalow, Side by Side
Level or Stories One
Structure Type Stone,Stucco,Wood Frame
Others
HOA Fee Include Amenities of HOA/Condo,Common Area Maintenance,Insurance,Maintenance Grounds,Professional Management,Reserve Fund Contributions,Snow Removal
Restrictions None Known
Ownership Private
Pets Description Yes
Read Less Info
Want to know what your home might be worth? Contact us for a FREE valuation!

Our team is ready to help you sell your home for the highest possible price ASAP

"My job is to find and attract mastery-based agents to the office, protect the culture, and make sure everyone is happy! "







