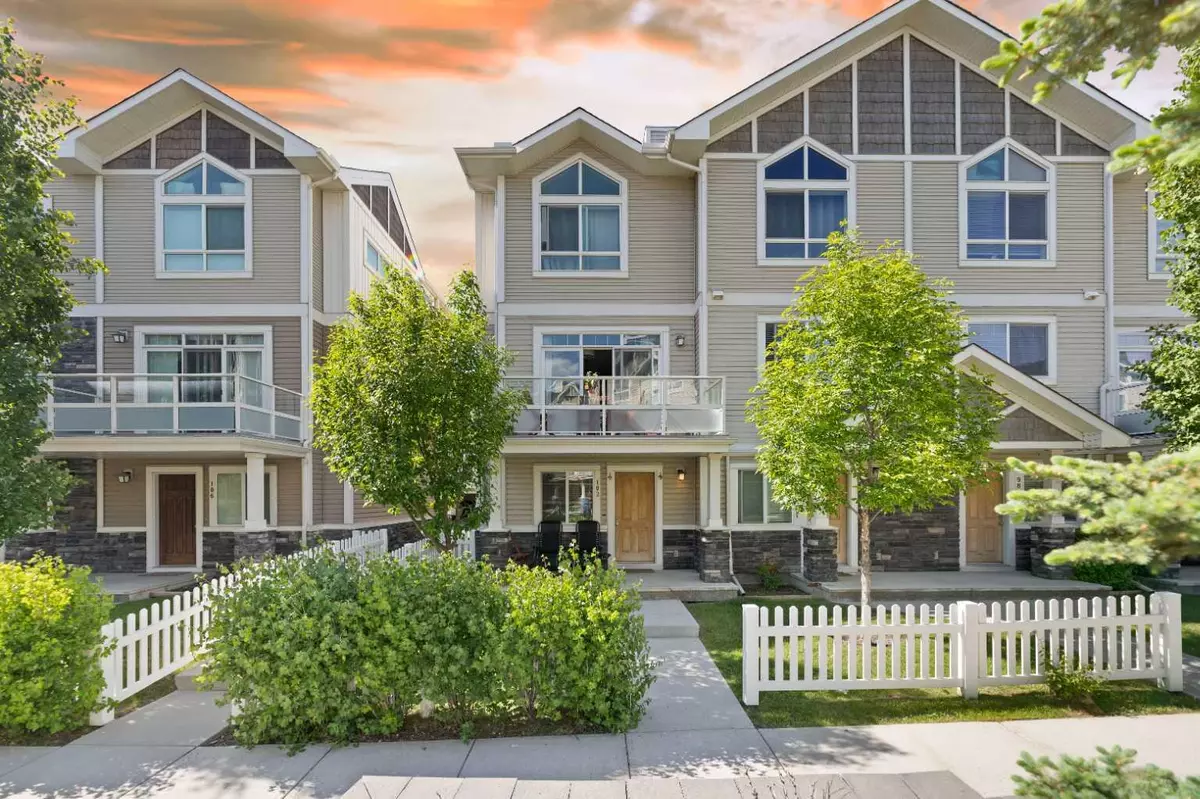$415,000
$429,900
3.5%For more information regarding the value of a property, please contact us for a free consultation.
2 Beds
3 Baths
1,384 SqFt
SOLD DATE : 08/03/2024
Key Details
Sold Price $415,000
Property Type Townhouse
Sub Type Row/Townhouse
Listing Status Sold
Purchase Type For Sale
Square Footage 1,384 sqft
Price per Sqft $299
Subdivision Skyview Ranch
MLS® Listing ID A2141661
Sold Date 08/03/24
Style 3 Storey
Bedrooms 2
Full Baths 2
Half Baths 1
Condo Fees $320
Originating Board Calgary
Year Built 2010
Annual Tax Amount $2,208
Tax Year 2024
Lot Size 1,410 Sqft
Acres 0.03
Property Description
** back on market due to financing***Welcome to your new home in Skyview Ranch, a cozy and welcoming community. As soon as you walk in from the courtyard, you'll feel at home.
As you enter, there's space perfect for either a home office or gym which includes half washroom with attached single car garage and extra parking pad which is perfect to park two cars. On the main floor, you'll love the open layout with a big family room featuring a fireplace, a kitchen with a large island, a dining room, and lots of natural light.
Upstairs, there's a spacious bedroom, a full bathroom, and a handy laundry room. The master bedroom is stunning with high ceilings, big windows, a beautiful ensuite bathroom, and two large closets.
Plus, various amenities such as restaurants, grocery stores etc. are on a walking distance. you're just a short drive from Cross Iron Mills, Calgary's biggest shopping center, and Costco, so everything you need is right nearby. This home in Skyview Ranch offers comfort and convenience in a great location!
Location
Province AB
County Calgary
Area Cal Zone Ne
Zoning M-2
Direction S
Rooms
Other Rooms 1
Basement None
Interior
Interior Features Breakfast Bar, Kitchen Island, Pantry, Walk-In Closet(s)
Heating Central, Forced Air
Cooling None
Flooring Concrete, Laminate, Linoleum
Fireplaces Number 1
Fireplaces Type Family Room, Gas
Appliance Dishwasher, Electric Range, Garage Control(s), Microwave Hood Fan, Refrigerator, Washer/Dryer
Laundry Upper Level
Exterior
Garage Parking Pad, Single Garage Attached
Garage Spaces 1.0
Garage Description Parking Pad, Single Garage Attached
Fence Fenced
Community Features Park, Playground, Schools Nearby, Shopping Nearby
Amenities Available Community Gardens, Park, Parking, Snow Removal, Trash, Visitor Parking
Roof Type Asphalt Shingle
Porch Front Porch
Lot Frontage 18.24
Parking Type Parking Pad, Single Garage Attached
Total Parking Spaces 2
Building
Lot Description Corner Lot
Foundation Poured Concrete
Architectural Style 3 Storey
Level or Stories Two
Structure Type Concrete,Vinyl Siding,Wood Frame
Others
HOA Fee Include Insurance,Maintenance Grounds,Professional Management,Reserve Fund Contributions,Snow Removal,Trash
Restrictions None Known
Tax ID 91422411
Ownership Private
Pets Description Yes
Read Less Info
Want to know what your home might be worth? Contact us for a FREE valuation!

Our team is ready to help you sell your home for the highest possible price ASAP

"My job is to find and attract mastery-based agents to the office, protect the culture, and make sure everyone is happy! "







