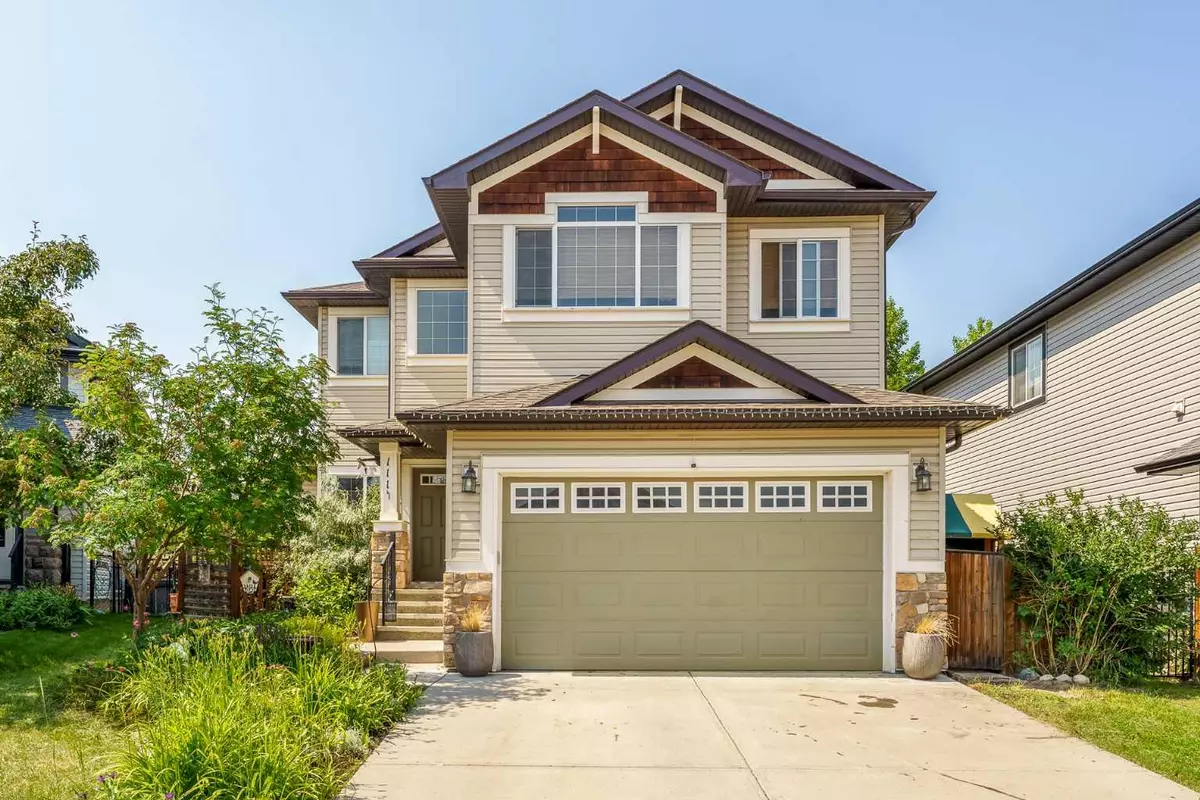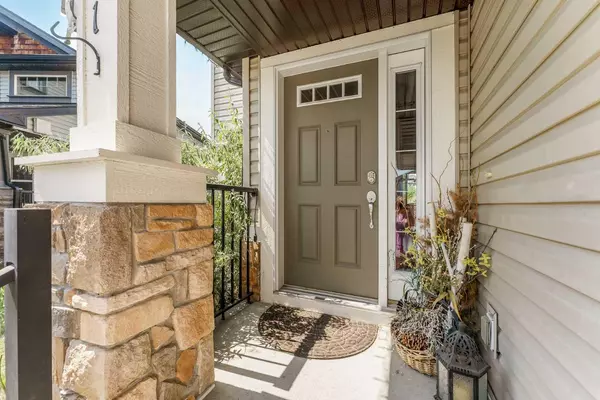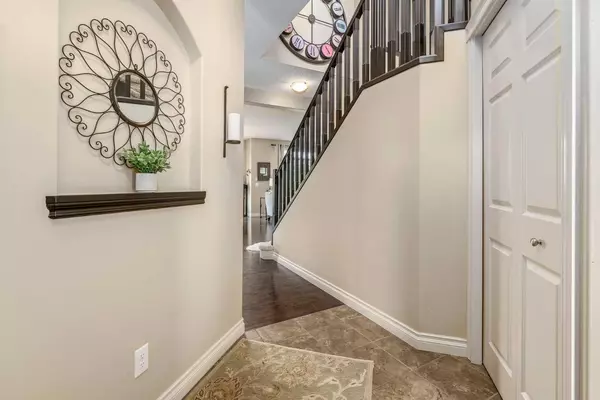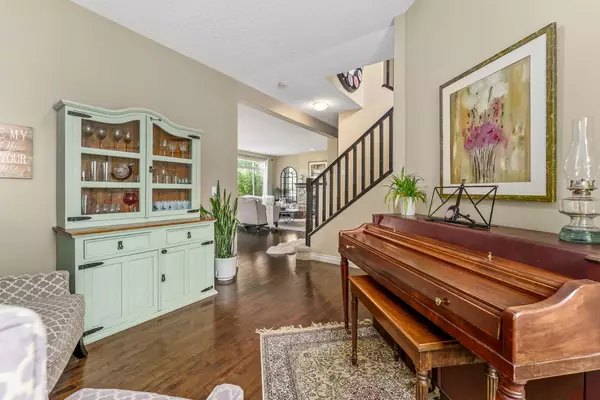$700,000
$720,000
2.8%For more information regarding the value of a property, please contact us for a free consultation.
3 Beds
3 Baths
2,280 SqFt
SOLD DATE : 08/03/2024
Key Details
Sold Price $700,000
Property Type Single Family Home
Sub Type Detached
Listing Status Sold
Purchase Type For Sale
Square Footage 2,280 sqft
Price per Sqft $307
Subdivision Westmount_Ok
MLS® Listing ID A2148341
Sold Date 08/03/24
Style 2 Storey
Bedrooms 3
Full Baths 2
Half Baths 1
Originating Board Calgary
Year Built 2011
Annual Tax Amount $4,019
Tax Year 2023
Lot Size 4,849 Sqft
Acres 0.11
Property Description
This 2280 square foot home in Westmount is an absolute stunner! The layout is incredibly welcoming to the growing family, or for the couple that values their own space. The bonus room, den, main floor living and the basement ensure everyone has a place to relax, work, or catch up on their favourite show. The main floor will be optimal for hosting Thanksgiving dinner this year, with the added space of the front bonus room to offer a quiet conversation space. The home’s distinctive finishes and beautiful colour palette, including gorgeous off-white kitchen cabinets, are sure to impress. There is ample storage in this home. There are two coat closets, a corner pantry, and a dedicated storage space downstairs that will keep everything tidy and organized. The basement awaits your final touches. Although, it has been successfully used as two living spaces, a room for guests and a gym! Have you been searching for a simpler life without all the grass in the backyard? This backyard is low maintenance and would truly be an oasis. The low-maintenance backyard backs onto green space and is an absolute oasis, complete with fruit trees and plenty of coverage. Not to mention the ability for the children to run out and enjoy the spacious field of grass to burn off some energy. Westmount Playground is within the green space as well- so it's a 1 minute walk to get to the park! This home is nearby several schools, and all the amenities you could want! You will be 5 minutes or less to the Sobeys, Walmart, Dollarama, Shopper’s Drug Mart, Tim Horton’s…the list goes on. There are plenty of restaurants and lounges to have a great meal out of a drink with friends just down the street. The pathway directly behind the home will ensure that you get your daily exercise. This location is prime for getting in and out of town using Highway 7. You are less than 10 minutes to Highway 2, you can skip town completely if you are heading to Calgary, or the mountains for a weekend away! CHECK OUT THE DRONE VIDEO IN ADDITIONAL IMAGES!
Location
Province AB
County Foothills County
Zoning TN
Direction SE
Rooms
Other Rooms 1
Basement Full, Partially Finished
Interior
Interior Features Bookcases, Built-in Features, Double Vanity, Granite Counters, Kitchen Island, Open Floorplan, Pantry, Storage, Walk-In Closet(s)
Heating Forced Air
Cooling None
Flooring Carpet, Hardwood, Tile
Fireplaces Number 1
Fireplaces Type Gas
Appliance Dishwasher, Microwave, Refrigerator, Stove(s), Washer/Dryer, Window Coverings
Laundry Main Level
Exterior
Garage Double Garage Detached
Garage Spaces 2.0
Garage Description Double Garage Detached
Fence Fenced
Community Features Playground, Schools Nearby, Shopping Nearby, Street Lights
Roof Type Asphalt Shingle
Porch Deck, Front Porch, Pergola
Lot Frontage 47.87
Parking Type Double Garage Detached
Total Parking Spaces 4
Building
Lot Description Backs on to Park/Green Space, Fruit Trees/Shrub(s), Gazebo, Garden, Low Maintenance Landscape, No Neighbours Behind, Private
Foundation Poured Concrete
Architectural Style 2 Storey
Level or Stories Two
Structure Type Brick,Vinyl Siding
Others
Restrictions Restrictive Covenant,Utility Right Of Way
Tax ID 84562250
Ownership Private
Read Less Info
Want to know what your home might be worth? Contact us for a FREE valuation!

Our team is ready to help you sell your home for the highest possible price ASAP

"My job is to find and attract mastery-based agents to the office, protect the culture, and make sure everyone is happy! "







