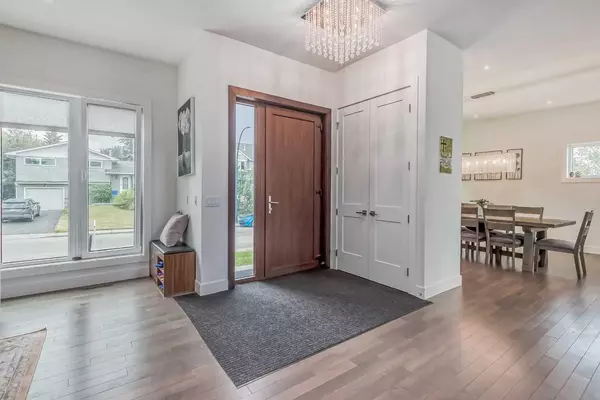$1,170,000
$1,250,000
6.4%For more information regarding the value of a property, please contact us for a free consultation.
6 Beds
5 Baths
2,740 SqFt
SOLD DATE : 08/03/2024
Key Details
Sold Price $1,170,000
Property Type Single Family Home
Sub Type Detached
Listing Status Sold
Purchase Type For Sale
Square Footage 2,740 sqft
Price per Sqft $427
Subdivision Charleswood
MLS® Listing ID A2140175
Sold Date 08/03/24
Style 2 Storey
Bedrooms 6
Full Baths 5
Originating Board Calgary
Year Built 2017
Annual Tax Amount $7,523
Tax Year 2024
Lot Size 5,995 Sqft
Acres 0.14
Property Description
Welcome to this beautiful property,rebuilt in 2017,that boasts not only charm and character but also an ideal location! It's steps away from William Aberhart High School, West Confederation Park & Nose Hill Park, and just a short 10-minute drive from SAIT and the University of Calgary. From the moment you park on the picturesque tree-lined street, you'll notice how quiet and private this property truly is. As you step through the front door, the home's charm immediately greets you with its 10' ceilings and a spacious room that's perfect for hosting gatherings, celebrating holidays, and unwinding at the end of your day. The main floor, with European Tilt & Turn windows bathing each room in natural light and stunning hardwood floors, is a delight. The chef's kitchen boasts sleek white cabinetry, quartz counters, top-of-the-line Dacor appliances, a 5-burner gas cooktop, soft-close drawers, a walk-in pantry, and a grand island with an inviting eating bar. Upstairs, the primary suite complete with a lavish 5-piece ensuite featuring a freestanding tub and a generous walk-in closet. The upper laundry facility, equipped with a convenient sink and ample storage, adds practicality. The lower level, boasting 9’ ceilings, presents endless possibilities with its fully renovated kitchen, a second laundry room, and two bedrooms, each accompanied by its own ensuite bathroom. Great value for the next lucky family!
Location
Province AB
County Calgary
Area Cal Zone Nw
Zoning R-C1
Direction S
Rooms
Other Rooms 1
Basement Separate/Exterior Entry, Finished, Full, Walk-Out To Grade
Interior
Interior Features Breakfast Bar, Built-in Features, High Ceilings, Jetted Tub, Kitchen Island, No Animal Home, No Smoking Home, Open Floorplan, Quartz Counters, Soaking Tub, Walk-In Closet(s)
Heating Forced Air
Cooling None
Flooring Hardwood
Fireplaces Number 1
Fireplaces Type Gas
Appliance Built-In Oven, Built-In Refrigerator, Dishwasher, Dryer, Gas Cooktop, Microwave, Range Hood, Washer/Dryer
Laundry In Basement, Upper Level
Exterior
Garage Off Street, Parking Pad
Garage Description Off Street, Parking Pad
Fence Fenced
Community Features Park, Playground, Schools Nearby, Shopping Nearby, Sidewalks, Street Lights, Tennis Court(s)
Roof Type Asphalt Shingle
Porch None
Lot Frontage 60.0
Parking Type Off Street, Parking Pad
Total Parking Spaces 2
Building
Lot Description Back Lane, Rectangular Lot
Foundation Poured Concrete
Architectural Style 2 Storey
Level or Stories Two
Structure Type Concrete,Stucco,Wood Frame
Others
Restrictions None Known
Tax ID 91573098
Ownership Private
Read Less Info
Want to know what your home might be worth? Contact us for a FREE valuation!

Our team is ready to help you sell your home for the highest possible price ASAP

"My job is to find and attract mastery-based agents to the office, protect the culture, and make sure everyone is happy! "







