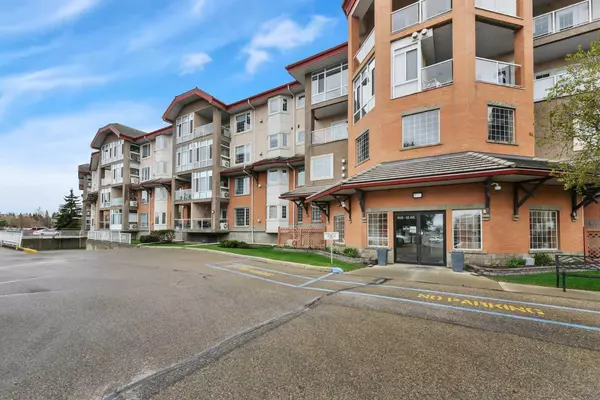$199,900
$209,900
4.8%For more information regarding the value of a property, please contact us for a free consultation.
1 Bed
1 Bath
728 SqFt
SOLD DATE : 08/04/2024
Key Details
Sold Price $199,900
Property Type Condo
Sub Type Apartment
Listing Status Sold
Purchase Type For Sale
Square Footage 728 sqft
Price per Sqft $274
Subdivision Downtown Red Deer
MLS® Listing ID A2130108
Sold Date 08/04/24
Style Low-Rise(1-4)
Bedrooms 1
Full Baths 1
Condo Fees $514/mo
Originating Board Central Alberta
Year Built 2001
Annual Tax Amount $1,744
Tax Year 2023
Property Description
Enjoy all the comforts of adult condo living in The Sierras of Taylor Drive, conveniently located downtown and close to all amenities! This one bedroom unit features an open floorplan, engineered hardwood through the majority of the space and West facing windows. The living room has a corner fireplace and direct access to the 3 season covered deck. A u-shaped kitchen has ample cupboards and counterspace. Off the entry is a large laundry/storage room and 4 pc bathroom with tub/shower combo. This impressive building provides something for everyone; hobbyists, car owners, fitness buffs and entertainers. On the lower level of the garage, enjoy the workshop and the vehicle wash bay. On the main level is a heated indoor swimming pool with hot tub and sauna. Exercise as much as you like in the private gym. Entertain guests in the games/party room or play a round at the pool tables; have them stay awhile by renting out the guest suite. Enjoy a quiet moment in the library. The building is fully wheelchair accessible and offers outdoor areas to relax and unwind. Monthly condo fees include heat, electricity, water, sewer, A/C, cable TV, garbage, Internet plus landline phone. Small pets are allowed with approval. Immediate possession available!
Location
Province AB
County Red Deer
Zoning DC(9)
Direction E
Interior
Interior Features Built-in Features, Laminate Counters
Heating Baseboard, Fireplace(s), Natural Gas
Cooling Central Air
Flooring Ceramic Tile, Hardwood
Fireplaces Number 1
Fireplaces Type Gas, Great Room
Appliance Dishwasher, Garage Control(s), Microwave, Refrigerator, Stove(s), Washer/Dryer, Window Coverings
Laundry In Unit
Exterior
Garage Assigned, Off Street, Underground
Garage Description Assigned, Off Street, Underground
Community Features Shopping Nearby, Sidewalks, Street Lights, Walking/Bike Paths
Amenities Available Car Wash, Elevator(s), Fitness Center, Indoor Pool, Party Room, Recreation Room, Secured Parking, Visitor Parking, Workshop
Roof Type Clay Tile
Porch See Remarks
Parking Type Assigned, Off Street, Underground
Exposure W
Total Parking Spaces 1
Building
Story 4
Foundation Poured Concrete
Architectural Style Low-Rise(1-4)
Level or Stories Single Level Unit
Structure Type Wood Frame
Others
HOA Fee Include Cable TV,Caretaker,Common Area Maintenance,Electricity,Heat,Insurance,Interior Maintenance,Parking,Professional Management,Reserve Fund Contributions,Security,Sewer,Snow Removal,Trash,Water
Restrictions Adult Living,Pet Restrictions or Board approval Required
Ownership Private
Pets Description Restrictions
Read Less Info
Want to know what your home might be worth? Contact us for a FREE valuation!

Our team is ready to help you sell your home for the highest possible price ASAP

"My job is to find and attract mastery-based agents to the office, protect the culture, and make sure everyone is happy! "







