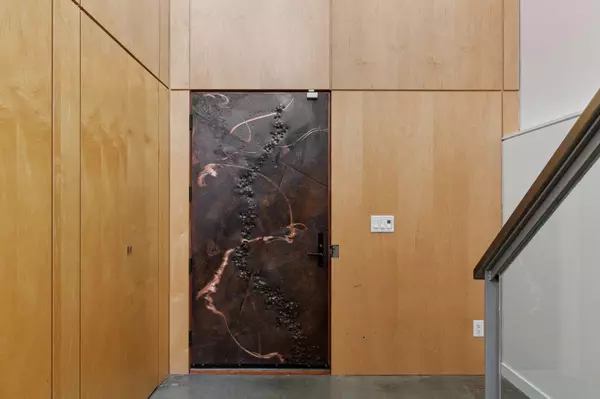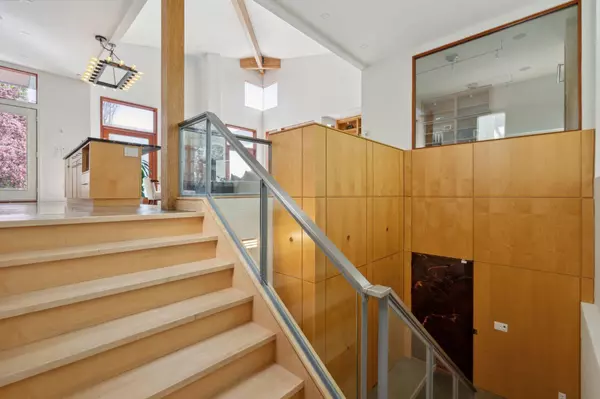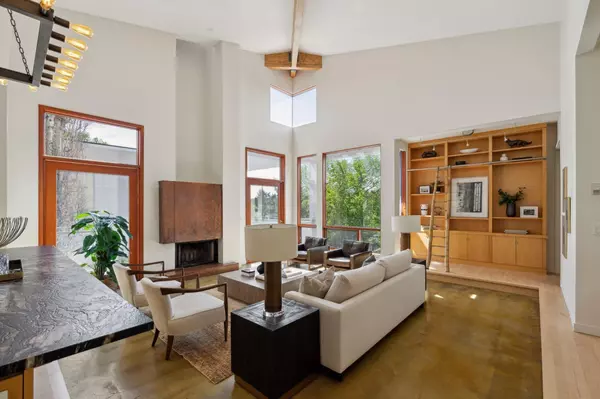$2,275,000
$2,499,000
9.0%For more information regarding the value of a property, please contact us for a free consultation.
3 Beds
4 Baths
3,202 SqFt
SOLD DATE : 08/04/2024
Key Details
Sold Price $2,275,000
Property Type Single Family Home
Sub Type Detached
Listing Status Sold
Purchase Type For Sale
Square Footage 3,202 sqft
Price per Sqft $710
Subdivision Elbow Park
MLS® Listing ID A2097713
Sold Date 08/04/24
Style 2 Storey
Bedrooms 3
Full Baths 3
Half Baths 1
Originating Board Calgary
Year Built 1999
Annual Tax Amount $11,106
Tax Year 2023
Lot Size 9,364 Sqft
Acres 0.21
Property Description
Nestled on a private .22-acre lot in sought-after Elbow Park, this architecturally significant Jeremy Sturgess executive family home offers a harmonious blend of captivating design and natural beauty. From the moment you arrive, the meticulously landscaped grounds and mature foliage set an inviting tone, while Canmore artist Tony Bloom's custom copper door welcomes you into a realm of refined elegance. Inside, the visionary interior design by Douglas Cridland captivates with its interplay of light and space. Vaulted 20-foot beamed ceilings soar above radiant concrete floors, complemented by extensive maple millwork throughout. Entertain guests in the living room, where a wood-burning copper-faced fireplace beckons and two expansive balconies offer panoramic river views. The chef’s kitchen is a culinary haven, featuring top-of-the-line appliances and a generous breakfast bar. The two-story dining room, adorned with a skylight and another copper-faced fireplace, sets the stage for memorable gatherings. A distinguished office with custom woodwork completes the main level. Upstairs, the master retreat awaits, boasting vaulted ceilings, a spa-inspired ensuite with a soaker tub and a glass shower PLUS an extensive rooftop patio. Two additional bedrooms with a shared bath are perfect for kids, grandkids or those special guests. The lower level offers versatility, with a media room, laundry facilities, mudroom, and direct access to the attached garage. Conveniently located just steps from the Glencoe Club, Calgary Golf and Country Club, Elbow Park School, and scenic river pathways, this unique residence offers easy access to downtown and the vibrant amenities of Mission, Britannia, and Marda Loop. Discover a lifestyle of unparalleled luxury and convenience – this home is truly one of a kind.
Location
Province AB
County Calgary
Area Cal Zone Cc
Zoning R-C1
Direction S
Rooms
Other Rooms 1
Basement Finished, Full
Interior
Interior Features Beamed Ceilings, Bookcases, Double Vanity, High Ceilings, Kitchen Island, Skylight(s), Vaulted Ceiling(s)
Heating In Floor, Natural Gas
Cooling Central Air
Flooring Concrete, Hardwood
Fireplaces Number 2
Fireplaces Type Gas, Wood Burning
Appliance Dishwasher, Dryer, Gas Stove, Microwave, Refrigerator, Washer, Window Coverings, Wine Refrigerator
Laundry In Basement
Exterior
Garage Double Garage Attached
Garage Spaces 4.0
Garage Description Double Garage Attached
Fence Fenced
Community Features Park, Playground, Schools Nearby, Sidewalks, Street Lights, Walking/Bike Paths
Roof Type Asphalt/Gravel,See Remarks
Porch Deck, Patio
Lot Frontage 74.91
Parking Type Double Garage Attached
Total Parking Spaces 4
Building
Lot Description Back Yard, Landscaped, Private, Sloped, Views
Foundation Poured Concrete
Architectural Style 2 Storey
Level or Stories Two
Structure Type Stucco,Wood Frame
Others
Restrictions None Known
Tax ID 83118951
Ownership Private
Read Less Info
Want to know what your home might be worth? Contact us for a FREE valuation!

Our team is ready to help you sell your home for the highest possible price ASAP

"My job is to find and attract mastery-based agents to the office, protect the culture, and make sure everyone is happy! "







