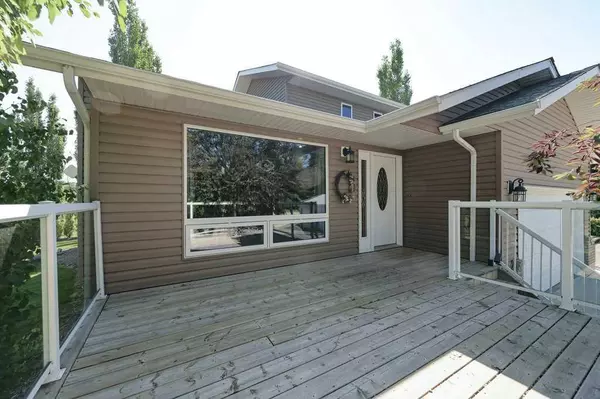$851,900
$849,900
0.2%For more information regarding the value of a property, please contact us for a free consultation.
5 Beds
3 Baths
1,898 SqFt
SOLD DATE : 08/04/2024
Key Details
Sold Price $851,900
Property Type Single Family Home
Sub Type Detached
Listing Status Sold
Purchase Type For Sale
Square Footage 1,898 sqft
Price per Sqft $448
MLS® Listing ID A2147297
Sold Date 08/04/24
Style 1 and Half Storey,Acreage with Residence
Bedrooms 5
Full Baths 3
Originating Board Central Alberta
Year Built 1999
Annual Tax Amount $5,154
Tax Year 2024
Lot Size 4.150 Acres
Acres 4.15
Property Description
Discover the perfect blend of country charm & modern convenience just MINUTES from Red Deer, backing on to Parkland Nursery tree farm! This is your chance to own 4.15 acres of paradise with a stunning 5 bed & 3 bath home offering an ATTACHED garage, 32x40 HEATED SHOP, 1 stall BARN with extra parking, RV PARKING with 50 amp service & various out buildings! Boasting gorgeous VIEWS from every room with new FURNACE & AIR CONDITIONING providing comfort & relaxation. A sunny front deck invites you in to a spacious living room with GAS fireplace, bright country kitchen with an island, PANTRY, tons of counter space & room to dine with the WHOLE family! Newer doors & TRIPLE PANE windows beam full of natural light & give access to the peaceful back deck, gazebo, & concrete firepit area sure to please! There is also a bedroom, MAIN FLOOR LAUNDRY, side entrance with mudroom space, 3 piece bath & a 19x21 attached garage with 11'6 ceilings. Upstairs you'll find a delightful primary bedroom with a WALK IN CLOSET, pocket door to the 4 pc bath, & another great sized bedroom. Venture to the newly finished basement to find a family room with GAS fireplace, 2 sizeable bedrooms, a DEN/OFFICE, 3 pc bath & lots of storage! The DREAMY 32x40 SHOP provides ample space for all hobbies & enthusiasts with: radiant heat, 12' ceilings, 10x15 door, concrete floor, 220V, 2 overhead chain hoists with I beam, b/i air compressor with 3 outlets, & a b/i exhaust fan! The red barn has one stall with room for another, a tack area plus 20x31 garage space for a tractor, mower & equipment. 24x48 open machine shed for wood or machinery, 2 sheds, great garden space & various fruit trees to enjoy! Close to all city amenities, Canyon Ski Hill, greenhouses, golf courses, lakes, campgrounds & more! Say yes to serene mornings & picturesque sunsets. This is more than just a home, its a lifestyle!
Location
Province AB
County Red Deer County
Zoning CRAG
Direction W
Rooms
Basement Finished, Full
Interior
Interior Features Ceiling Fan(s), Central Vacuum, Pantry, Storage, Vaulted Ceiling(s), Vinyl Windows
Heating Forced Air
Cooling Central Air
Flooring Carpet, Laminate, Tile
Fireplaces Number 2
Fireplaces Type Gas
Appliance Central Air Conditioner, Dishwasher, Dryer, Microwave, Refrigerator, Stove(s), Washer, Window Coverings
Laundry Main Level
Exterior
Garage 220 Volt Wiring, Double Garage Attached, Front Drive, Garage Door Opener, Parking Pad, RV Access/Parking, Triple Garage Detached, Workshop in Garage
Garage Spaces 5.0
Garage Description 220 Volt Wiring, Double Garage Attached, Front Drive, Garage Door Opener, Parking Pad, RV Access/Parking, Triple Garage Detached, Workshop in Garage
Fence Partial
Community Features None
Roof Type Asphalt Shingle
Porch Deck, Patio, Pergola
Parking Type 220 Volt Wiring, Double Garage Attached, Front Drive, Garage Door Opener, Parking Pad, RV Access/Parking, Triple Garage Detached, Workshop in Garage
Building
Lot Description Back Yard, Fruit Trees/Shrub(s), Lawn, Garden, Landscaped, Paved, Private, Treed
Foundation Poured Concrete
Sewer Septic Field, Septic Tank
Water Well
Architectural Style 1 and Half Storey, Acreage with Residence
Level or Stories One and One Half
Structure Type Wood Frame
Others
Restrictions None Known
Tax ID 91292170
Ownership Private
Read Less Info
Want to know what your home might be worth? Contact us for a FREE valuation!

Our team is ready to help you sell your home for the highest possible price ASAP

"My job is to find and attract mastery-based agents to the office, protect the culture, and make sure everyone is happy! "







