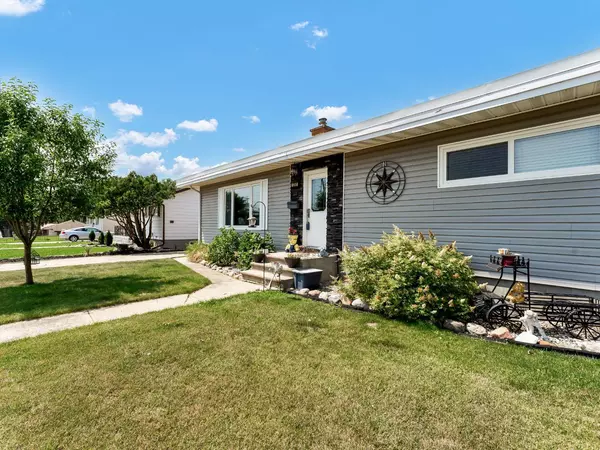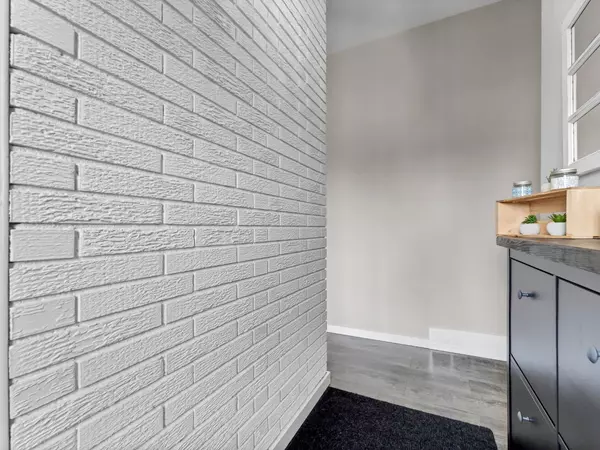$359,900
$364,900
1.4%For more information regarding the value of a property, please contact us for a free consultation.
3 Beds
2 Baths
1,062 SqFt
SOLD DATE : 08/04/2024
Key Details
Sold Price $359,900
Property Type Single Family Home
Sub Type Detached
Listing Status Sold
Purchase Type For Sale
Square Footage 1,062 sqft
Price per Sqft $338
Subdivision Northwest Crescent Heights
MLS® Listing ID A2151321
Sold Date 08/04/24
Style Bungalow
Bedrooms 3
Full Baths 2
Originating Board Medicine Hat
Year Built 1958
Annual Tax Amount $2,592
Tax Year 2024
Lot Size 6,200 Sqft
Acres 0.14
Property Description
You’re not going to want to miss this quality updated Bungalow. Feel at home as soon as you enter through the front door, with its fresh paint throughout, custom kitchen including granite counter tops, tile backsplash and dark stained cabinetry as well an innovative bench seating arrangement to maximize space and storage. Family room has a warm feel with an upgraded electric insert fireplace. Enjoy your private space with the comfortable oversized main bedroom and a freshly updated 4piece bath right across the hall. The lower level boasts a large family room and recreation area for hosting all your gatherings & get togethers, a large 3rd bedroom, 3-piece bath and large laundry room. Out back you will find a finished and heated detached garage, private patio, hot tub and fully fenced yard. This home is close to schools, shopping, and fantastic recreational facilities. Don’t miss out…Book your private viewing today!
Location
Province AB
County Medicine Hat
Zoning R-LD
Direction E
Rooms
Basement Finished, Full
Interior
Interior Features Built-in Features, Vaulted Ceiling(s), Vinyl Windows
Heating Forced Air, Natural Gas
Cooling Central Air
Flooring Carpet, Laminate, Linoleum
Fireplaces Number 2
Fireplaces Type Basement, Electric, Family Room, Gas
Appliance Dishwasher, Microwave Hood Fan, Refrigerator, Stove(s), Washer/Dryer, Window Coverings
Laundry In Basement
Exterior
Garage Double Garage Detached, Driveway, Garage Door Opener, Heated Garage, Off Street, On Street, Parking Pad
Garage Spaces 2.0
Garage Description Double Garage Detached, Driveway, Garage Door Opener, Heated Garage, Off Street, On Street, Parking Pad
Fence Fenced
Community Features Golf, Park, Pool, Schools Nearby, Shopping Nearby, Sidewalks, Street Lights, Walking/Bike Paths
Roof Type Flat,Tar/Gravel
Porch Patio
Lot Frontage 62.01
Parking Type Double Garage Detached, Driveway, Garage Door Opener, Heated Garage, Off Street, On Street, Parking Pad
Exposure E
Total Parking Spaces 4
Building
Lot Description Back Lane, City Lot, Front Yard, Lawn, Landscaped, Street Lighting, Rectangular Lot
Foundation Poured Concrete
Architectural Style Bungalow
Level or Stories One
Structure Type Mixed
Others
Restrictions None Known
Tax ID 91693153
Ownership Private
Read Less Info
Want to know what your home might be worth? Contact us for a FREE valuation!

Our team is ready to help you sell your home for the highest possible price ASAP

"My job is to find and attract mastery-based agents to the office, protect the culture, and make sure everyone is happy! "







