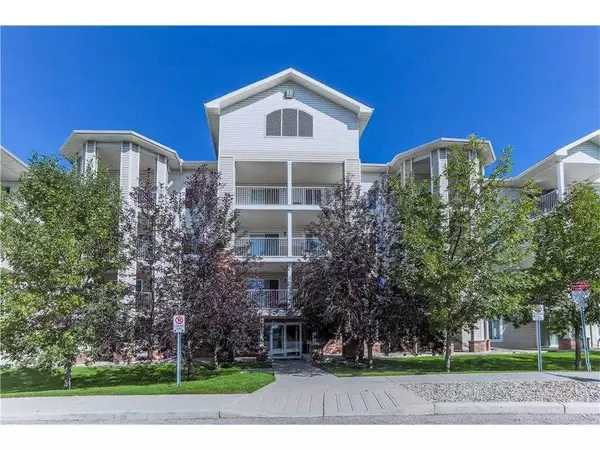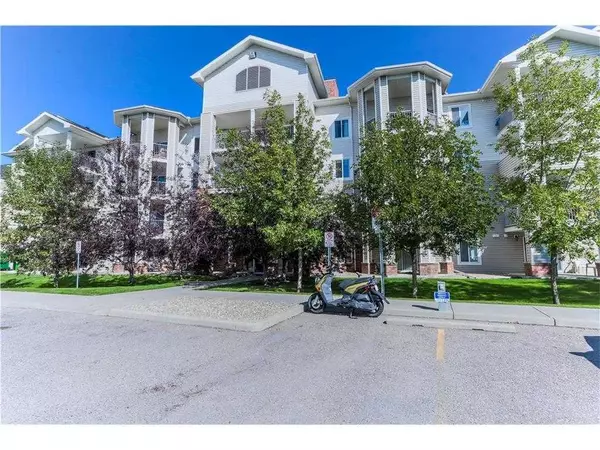$313,600
$319,900
2.0%For more information regarding the value of a property, please contact us for a free consultation.
2 Beds
2 Baths
966 SqFt
SOLD DATE : 08/04/2024
Key Details
Sold Price $313,600
Property Type Condo
Sub Type Apartment
Listing Status Sold
Purchase Type For Sale
Square Footage 966 sqft
Price per Sqft $324
Subdivision Country Hills Village
MLS® Listing ID A2148272
Sold Date 08/04/24
Style Low-Rise(1-4)
Bedrooms 2
Full Baths 2
Condo Fees $685/mo
Originating Board Calgary
Year Built 2003
Annual Tax Amount $1,517
Tax Year 2024
Property Description
Welcome to an apartment that feels like a town home! Fantastic ground floor corner unit with a spacious covered semi-private patio make this 2 bed, 2 bath unit very desirable and unique! Large entryway with additional walk-in storage. Stackable in suite laundry tucked away in a closet next to main bath and second bedroom. Open concept dining, living and kitchen area. Layout has bedrooms across from each other for added privacy. Primary bedroom + ensuite with a walkthrough closet and east facing window to let the sun shine in! Excellent location, a stones throw to Sobey’s, Shoppers Drug Mart, dining, banking and more. 1 minute to public transit and kids can walk themselves up the hill to School and be home for lunch!! Power, water, and heat are all included with the condo fees! Primo parking stall directly to the right of main door. Patio access gives you a private entrance off of visitor parking. Very easy access for your guests! Guests will want to visit as this has one of the best patios! Patio is also fenced and has a gate. Contact your favorite realtor to book your private showing.
Location
Province AB
County Calgary
Area Cal Zone N
Zoning DC (pre 1P2007)
Direction S
Rooms
Other Rooms 1
Interior
Interior Features Laminate Counters, Open Floorplan, Storage
Heating Baseboard
Cooling None
Flooring Ceramic Tile, Laminate
Appliance Dishwasher, Electric Stove, Refrigerator, Washer/Dryer Stacked, Window Coverings
Laundry In Unit
Exterior
Garage Assigned, Guest, Stall
Garage Description Assigned, Guest, Stall
Community Features Playground, Schools Nearby, Shopping Nearby, Walking/Bike Paths
Amenities Available Elevator(s), Storage, Visitor Parking
Porch Patio
Parking Type Assigned, Guest, Stall
Exposure E
Total Parking Spaces 1
Building
Story 4
Architectural Style Low-Rise(1-4)
Level or Stories Single Level Unit
Structure Type Brick,Vinyl Siding,Wood Frame
Others
HOA Fee Include Common Area Maintenance,Electricity,Heat,Insurance,Parking,Professional Management,Reserve Fund Contributions,Sewer,Snow Removal,Water
Restrictions Board Approval,Utility Right Of Way
Ownership Private
Pets Description Restrictions, Yes
Read Less Info
Want to know what your home might be worth? Contact us for a FREE valuation!

Our team is ready to help you sell your home for the highest possible price ASAP

"My job is to find and attract mastery-based agents to the office, protect the culture, and make sure everyone is happy! "







