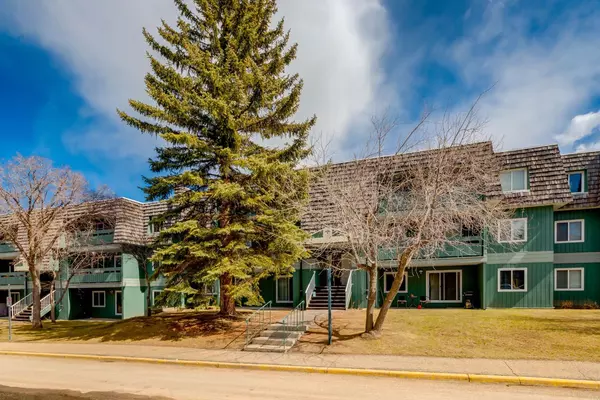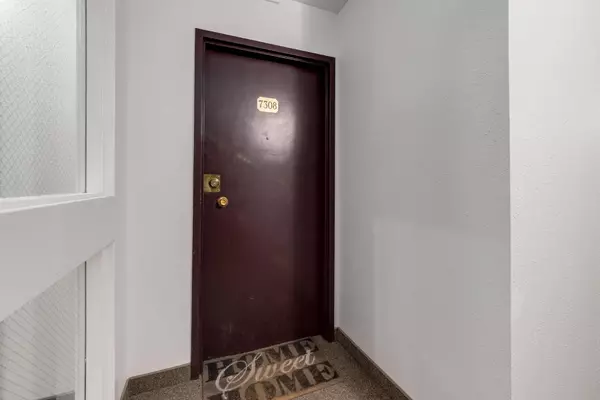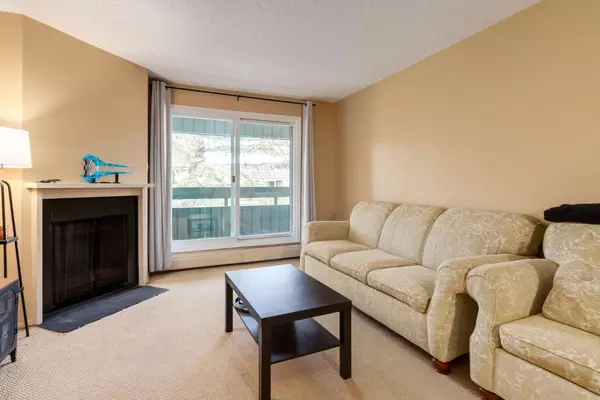$250,000
$255,000
2.0%For more information regarding the value of a property, please contact us for a free consultation.
2 Beds
1 Bath
813 SqFt
SOLD DATE : 08/05/2024
Key Details
Sold Price $250,000
Property Type Condo
Sub Type Apartment
Listing Status Sold
Purchase Type For Sale
Square Footage 813 sqft
Price per Sqft $307
Subdivision Southwood
MLS® Listing ID A2121725
Sold Date 08/05/24
Style Low-Rise(1-4)
Bedrooms 2
Full Baths 1
Condo Fees $483/mo
Originating Board Calgary
Year Built 1976
Annual Tax Amount $847
Tax Year 2023
Property Description
Looking for a Beautiful Kitchen, you will find amazing quality here! The owners of this unit upgraded to maple cabinetry, Pull out drawers, and cabinetry on both walls of the kitchen even the dishwasher is panel ready and blends in with the rest of the cabinets. This exceptional property boasts unmatched amenities tailored to meet every need: from a full tennis court, squash/racquetball court, and basketball court to a state-of-the-art gymnasium, table tennis, and a party room for gatherings. Kids will love the beautiful play park, ensuring fun-filled days for the little ones. Inside this, 2 bed one bath home you'll find a beautifully updated galley kitchen equipped with newer maple cabinetry on both sides some with inset glass doors, generous counter space, custom pull-out shelving in the pantry & beside the stove, lower pot drawers, large single basin sink, and a stylish backsplash. No detail was missed in maximizing the space and design in the kitchen, the faucet was stylishly placed in the corner and even the electrical panel was covered with a matching maple cover. The dining room comfortably accommodates a larger table set, perfect for family meals or dinner parties. The generous living room is a great place to relax & there are glass patio doors leading to a spacious west-facing deck, ideal for relaxing evenings or entertaining guests. Both bedrooms are well-appointed, with the Primary Bedroom featuring a super large walk-in closet for all your storage needs. The adjacent bathroom showcases an updated vanity and has a full linen closet. Additional storage is available with a large in-suite closet and an extra one on the balcony. West facing Patio to enjoy the sunshine! There is 1 Assigned Parking stall with electric plug and several visitor spaces for guests. Southwood is home to both Public & Catholic primary & junior high schools & designated High Schools are nearby on Elbow Drive. There is public transportation on Elbow Drive & quick access to the Anderson LRT, South Centre Shopping Mall & Rockyview Hospital. Fish Creek park is only a short bike ride away & there is a walking bridge over Anderson Road to Woodbine. Act now and call your agent today to schedule a viewing!
Location
Province AB
County Calgary
Area Cal Zone S
Zoning M-C1 d75
Direction W
Interior
Interior Features Open Floorplan, Walk-In Closet(s)
Heating Baseboard
Cooling None
Flooring Carpet, Linoleum
Fireplaces Number 1
Fireplaces Type Wood Burning
Appliance Dishwasher, Electric Stove, Refrigerator, Window Coverings
Laundry Common Area
Exterior
Garage Assigned, Stall
Garage Description Assigned, Stall
Community Features Park, Playground, Schools Nearby, Shopping Nearby, Sidewalks, Street Lights
Amenities Available Clubhouse, Elevator(s), Fitness Center, Laundry, Parking, Racquet Courts, Trash
Porch Balcony(s)
Parking Type Assigned, Stall
Exposure W
Total Parking Spaces 1
Building
Story 3
Architectural Style Low-Rise(1-4)
Level or Stories Single Level Unit
Structure Type Wood Frame,Wood Siding
Others
HOA Fee Include Common Area Maintenance,Heat,Insurance,Parking,Professional Management,Reserve Fund Contributions,Sewer,Snow Removal,Trash,Water
Restrictions Pet Restrictions or Board approval Required,Utility Right Of Way
Tax ID 83128775
Ownership Private
Pets Description Restrictions, Cats OK
Read Less Info
Want to know what your home might be worth? Contact us for a FREE valuation!

Our team is ready to help you sell your home for the highest possible price ASAP

"My job is to find and attract mastery-based agents to the office, protect the culture, and make sure everyone is happy! "







