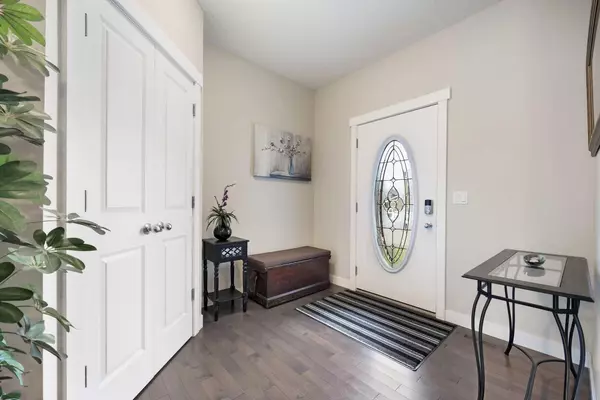$698,000
$700,000
0.3%For more information regarding the value of a property, please contact us for a free consultation.
5 Beds
4 Baths
1,966 SqFt
SOLD DATE : 08/05/2024
Key Details
Sold Price $698,000
Property Type Single Family Home
Sub Type Detached
Listing Status Sold
Purchase Type For Sale
Square Footage 1,966 sqft
Price per Sqft $355
Subdivision Kings Heights
MLS® Listing ID A2153336
Sold Date 08/05/24
Style 2 Storey
Bedrooms 5
Full Baths 3
Half Baths 1
HOA Fees $7/ann
HOA Y/N 1
Originating Board Calgary
Year Built 2013
Annual Tax Amount $4,000
Tax Year 2024
Lot Size 4,007 Sqft
Acres 0.09
Property Description
Welcome to your dream home in the highly sought-after family-friendly community of King Heights! Nestled on a quiet street, this well-maintained residence offers everything you need for comfortable and stylish living. As you step inside, you're greeted by a large foyer and 9' knockdown ceilings that create an open and airy feel throughout the main floor. The functional kitchen is a chef’s delight, featuring stainless steel appliances, including a newer fridge and microwave, a flush eating bar, ample counter and cupboard space, granite countertops (throughout), and soft-close drawers and cabinets. The walk-through pantry adds convenience, while the spacious dining area and living room, complete with a corner gas fireplace, provide the perfect settings for family gatherings and entertaining. Enjoy seamless indoor-outdoor living with access to the rear WEST-facing yard from the dining area. The 2-tiered deck includes a gazebo, a gas fire table, a BBQ gas line, storage shed, and lovely crab apple trees, making it an ideal spot for relaxing or hosting outdoor events. The upper floor is designed with family comfort in mind. The large primary suite is a true retreat, offering a 5-piece ensuite with granite countertops, dual sinks, a corner soaker tub, a make-up desk, and a walk-in closet. Large bonus room, two additional generously sized bedrooms, a 4-piece main bath also with granite, and a laundry room complete the upper level. The fully finished basement expands your living space with 2 bedrooms bringing the total to five bedrooms, one featuring a walk-in closet, and the second bedroom is setup as an incredible theatre room with soundproof insulation, double drywall and a solid core door. A 4-piece bathroom with granite countertops, a dry bar with matching granite and cabinets, a wine shelf, and two beverage coolers, one of which is a kegerator, make this space perfect for movie nights and entertaining. A storage room completes the lower level. The home also boasts a double attached garage with great storage shelving. Located just steps from pathways and ponds, and close to all amenities including schools, transit, medical facilities, restaurants, and groceries, this home offers the best of both convenience and tranquility. Don't miss out on the opportunity to make this exceptional property your new home. Schedule a viewing today and experience the charm and comfort of King Heights living! Don't miss out on the opportunity to make this exceptional property your new home. Schedule a viewing today and experience the charm and comfort of King Heights living!
Location
Province AB
County Airdrie
Zoning R1
Direction E
Rooms
Other Rooms 1
Basement Finished, Full
Interior
Interior Features Bar, Bookcases, Breakfast Bar, Built-in Features, Ceiling Fan(s), Closet Organizers, Double Vanity, Granite Counters, High Ceilings, Kitchen Island, No Smoking Home, Open Floorplan, Pantry, Recessed Lighting, Storage, Vinyl Windows, Walk-In Closet(s), Wired for Sound
Heating High Efficiency, Forced Air
Cooling None
Flooring Carpet, Hardwood, Tile
Fireplaces Number 1
Fireplaces Type Gas, Living Room
Appliance Dishwasher, Electric Stove, Garage Control(s), Microwave Hood Fan, Refrigerator, Washer/Dryer, Window Coverings
Laundry Laundry Room, Upper Level
Exterior
Garage Concrete Driveway, Double Garage Attached, Front Drive, Insulated
Garage Spaces 2.0
Garage Description Concrete Driveway, Double Garage Attached, Front Drive, Insulated
Fence Fenced
Community Features Park, Playground, Schools Nearby, Shopping Nearby, Sidewalks, Street Lights
Amenities Available Other
Roof Type Asphalt Shingle
Porch Deck, Front Porch, Patio
Lot Frontage 36.16
Parking Type Concrete Driveway, Double Garage Attached, Front Drive, Insulated
Total Parking Spaces 4
Building
Lot Description Back Yard, Fruit Trees/Shrub(s), Lawn, Gentle Sloping, Landscaped, Level, Street Lighting, Rectangular Lot
Foundation Poured Concrete
Architectural Style 2 Storey
Level or Stories Two
Structure Type Vinyl Siding,Wood Frame
Others
Restrictions Airspace Restriction,Utility Right Of Way
Tax ID 93009444
Ownership Private
Read Less Info
Want to know what your home might be worth? Contact us for a FREE valuation!

Our team is ready to help you sell your home for the highest possible price ASAP

"My job is to find and attract mastery-based agents to the office, protect the culture, and make sure everyone is happy! "







