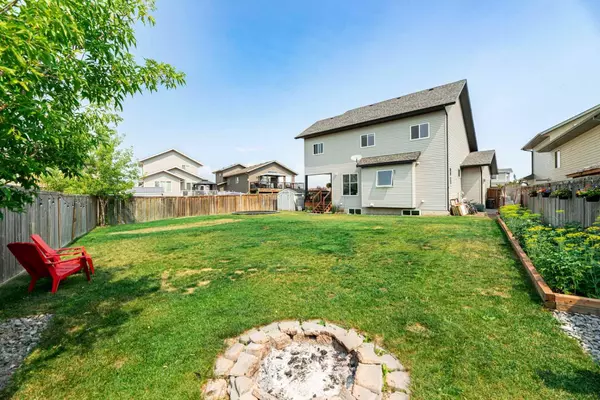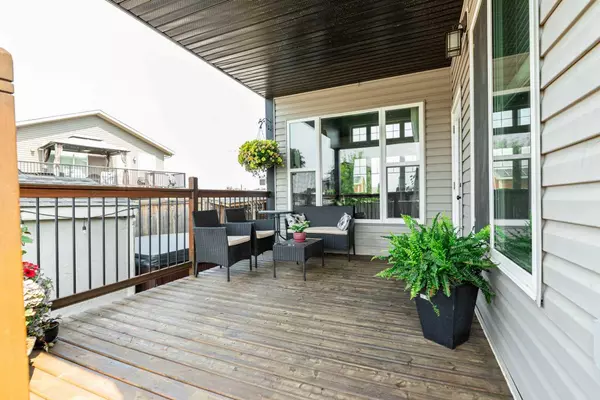$590,000
$599,900
1.7%For more information regarding the value of a property, please contact us for a free consultation.
5 Beds
4 Baths
1,994 SqFt
SOLD DATE : 08/06/2024
Key Details
Sold Price $590,000
Property Type Single Family Home
Sub Type Detached
Listing Status Sold
Purchase Type For Sale
Square Footage 1,994 sqft
Price per Sqft $295
Subdivision Valley Ridge
MLS® Listing ID A2151336
Sold Date 08/06/24
Style 2 Storey
Bedrooms 5
Full Baths 3
Half Baths 1
Originating Board Central Alberta
Year Built 2011
Annual Tax Amount $5,081
Tax Year 2024
Lot Size 8,146 Sqft
Acres 0.19
Property Description
Welcome to your new home in Blackfalds, a vibrant and rapidly growing community perfect for families and individuals seeking a blend of modern amenities and small-town charm. This stunning two-story home is fully finished including an oversized double attached heated garage for your convenience. Inside the home you will find 5 spacious bedrooms, including a luxurious master suite with an en-suite bathroom and walk-in closet and another full bathroom on the upper floor, a half bath on the main and a 3 piece bathroom in the basement. Bright and open living areas designed for comfort and entertaining, including a large living room, nice size kitchen, and a dining area. The finished basement offers additional living space, perfect for a home theater, gym, or playroom. Huge yard ideal for outdoor activities, gardening, or perfect for barbecues and entertaining guests on the spacious back deck. Just a short walk to the Abbey Centre, a premier facility with a gym, rec center, and pool. Enjoy easy access to numerous walking and biking paths for outdoor enthusiasts as well as several nearby playgrounds, parks and schools which make it an ideal location for families with children.
Location
Province AB
County Lacombe County
Zoning R-1M
Direction E
Rooms
Other Rooms 1
Basement Finished, Full
Interior
Interior Features Ceiling Fan(s), Closet Organizers, Granite Counters, Kitchen Island, No Smoking Home, Open Floorplan, Pantry, Recessed Lighting, Storage, Sump Pump(s), Vinyl Windows, Walk-In Closet(s)
Heating Forced Air, Natural Gas
Cooling None
Flooring Carpet, Laminate, Tile, Vinyl Plank
Fireplaces Number 1
Fireplaces Type Living Room, None
Appliance Dishwasher, Dryer, Garage Control(s), Range Hood, Refrigerator, Stove(s), Washer, Window Coverings
Laundry Laundry Room, Main Level
Exterior
Garage Double Garage Attached
Garage Spaces 2.0
Garage Description Double Garage Attached
Fence Fenced
Community Features Park, Playground, Pool, Schools Nearby, Shopping Nearby, Sidewalks, Street Lights, Tennis Court(s), Walking/Bike Paths
Roof Type Asphalt Shingle
Porch Deck
Lot Frontage 65.62
Parking Type Double Garage Attached
Total Parking Spaces 4
Building
Lot Description Back Lane, Back Yard, Front Yard, Lawn, Landscaped
Foundation Poured Concrete
Architectural Style 2 Storey
Level or Stories Two
Structure Type Concrete,Vinyl Siding,Wood Frame
Others
Restrictions None Known
Tax ID 92270251
Ownership Private
Read Less Info
Want to know what your home might be worth? Contact us for a FREE valuation!

Our team is ready to help you sell your home for the highest possible price ASAP

"My job is to find and attract mastery-based agents to the office, protect the culture, and make sure everyone is happy! "







