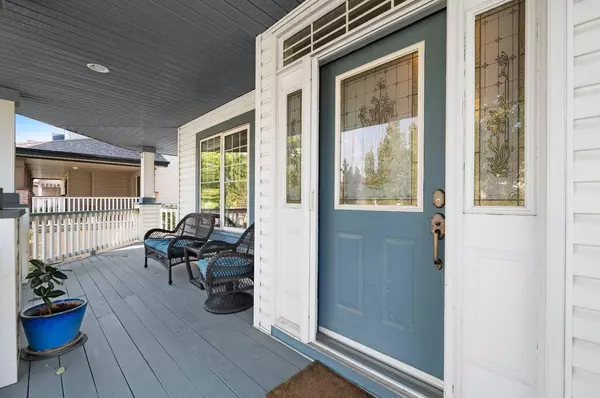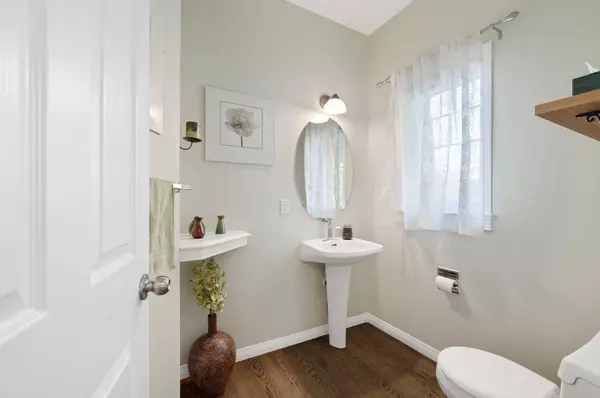$738,930
$738,900
For more information regarding the value of a property, please contact us for a free consultation.
4 Beds
4 Baths
1,865 SqFt
SOLD DATE : 08/06/2024
Key Details
Sold Price $738,930
Property Type Single Family Home
Sub Type Detached
Listing Status Sold
Purchase Type For Sale
Square Footage 1,865 sqft
Price per Sqft $396
Subdivision Mckenzie Towne
MLS® Listing ID A2149332
Sold Date 08/06/24
Style 2 Storey
Bedrooms 4
Full Baths 3
Half Baths 1
HOA Fees $18/ann
HOA Y/N 1
Originating Board Calgary
Year Built 1997
Annual Tax Amount $3,787
Tax Year 2024
Lot Size 5,801 Sqft
Acres 0.13
Property Description
Calling all families, new professionals or even a corporate couple ! This stunning, renovated home in a desirable McKenzie Towne location boasts over 1800 sq ft of living space, perfect for comfortable family living. Featuring 3 bedrooms upstairs and a fully finished basement, this home offers plenty of room to grow. Cool off during those hot summer days with central air conditioning, and enjoy the peace and quiet of a beautiful tree-lined street. Plus, with its close proximity to a lovely pond, this home offers the best of both worlds - convenience and tranquility.
Unwind in style in the master ensuite, fully renovated with a luxurious tile shower, large soaking tub and heated floors. Entertain with ease in the spacious living areas, and stay organized with the full set of lockers and utility storage in the back entry from the garage. After a long day, retreat to the well-maintained, treed backyard, perfect for summer BBQs or quiet evenings under the stars. The fully finished basement is great for entertaining, movie nights, home gym, or play space. The bathroom in the basement is fully renovated and included laundry which frees up space in your storage room. Don't miss your chance to own this gem in a sought-after Calgary community of McKenzie Towne.
Location
Province AB
County Calgary
Area Cal Zone Se
Zoning R-1
Direction N
Rooms
Other Rooms 1
Basement Finished, Full
Interior
Interior Features Bookcases, Breakfast Bar, Ceiling Fan(s), Closet Organizers, Double Vanity, No Smoking Home
Heating Forced Air
Cooling Central Air
Flooring Carpet, Hardwood, Tile
Fireplaces Number 1
Fireplaces Type Gas
Appliance Central Air Conditioner, Dishwasher, Dryer, Electric Oven, Garage Control(s), Gas Dryer, Microwave, Oven, Range Hood, Refrigerator, Washer, Window Coverings
Laundry In Basement
Exterior
Garage Double Garage Detached
Garage Spaces 2.0
Garage Description Double Garage Detached
Fence Fenced
Community Features Park, Playground, Schools Nearby, Shopping Nearby, Sidewalks, Tennis Court(s), Walking/Bike Paths
Amenities Available None
Roof Type Asphalt Shingle
Porch Front Porch
Lot Frontage 50.2
Parking Type Double Garage Detached
Total Parking Spaces 2
Building
Lot Description Back Lane, Few Trees, Level
Foundation Poured Concrete
Architectural Style 2 Storey
Level or Stories Two
Structure Type Vinyl Siding
Others
Restrictions None Known
Tax ID 91485445
Ownership Private
Read Less Info
Want to know what your home might be worth? Contact us for a FREE valuation!

Our team is ready to help you sell your home for the highest possible price ASAP

"My job is to find and attract mastery-based agents to the office, protect the culture, and make sure everyone is happy! "







