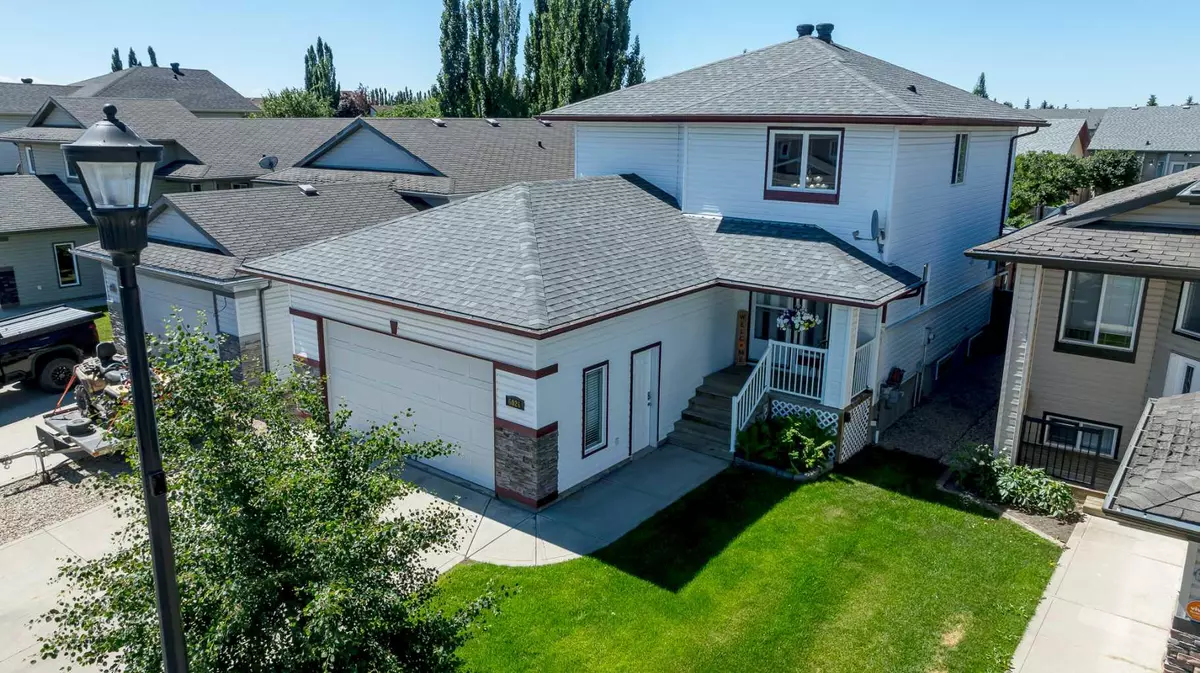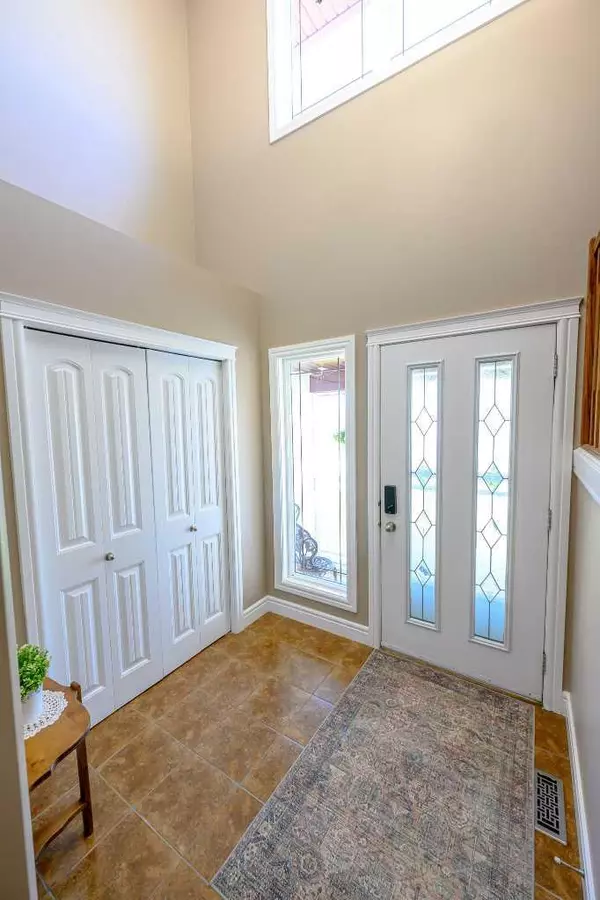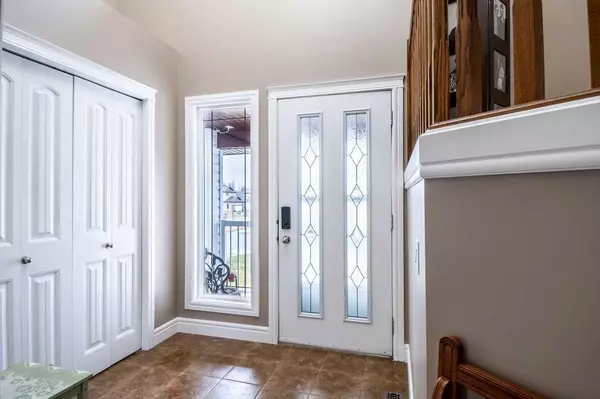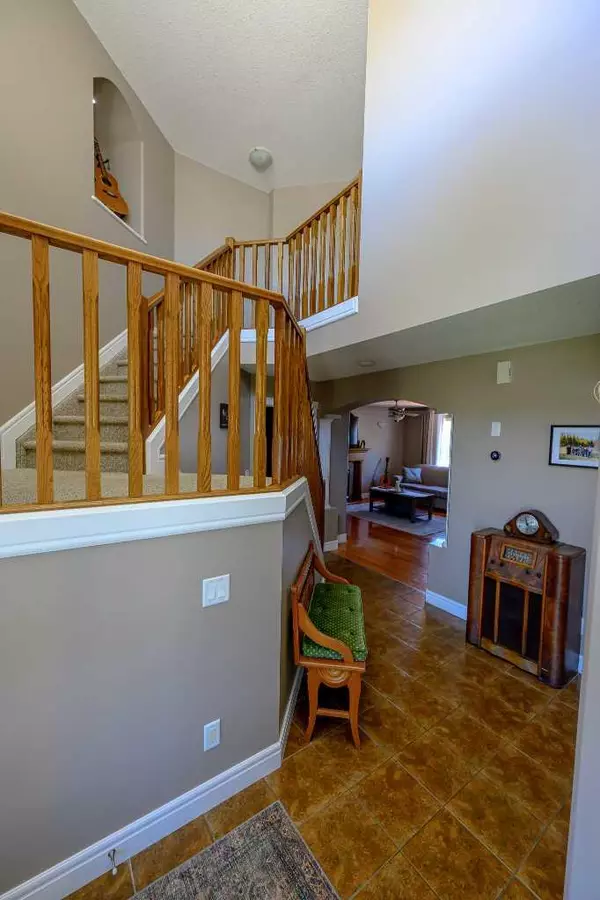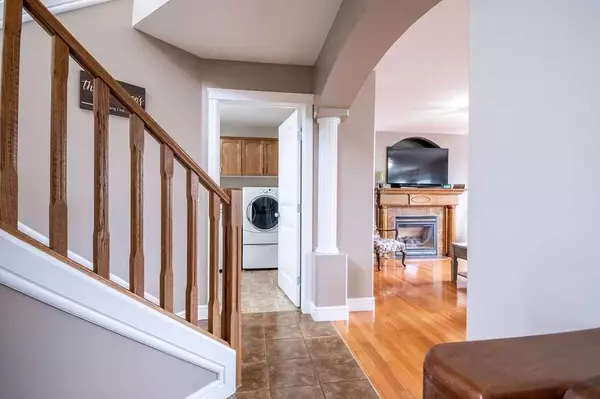$412,000
$419,900
1.9%For more information regarding the value of a property, please contact us for a free consultation.
4 Beds
4 Baths
1,564 SqFt
SOLD DATE : 08/06/2024
Key Details
Sold Price $412,000
Property Type Single Family Home
Sub Type Detached
Listing Status Sold
Purchase Type For Sale
Square Footage 1,564 sqft
Price per Sqft $263
Subdivision Summerside
MLS® Listing ID A2128032
Sold Date 08/06/24
Style 2 Storey
Bedrooms 4
Full Baths 3
Half Baths 1
Originating Board Grande Prairie
Year Built 2007
Annual Tax Amount $4,641
Tax Year 2023
Lot Size 4,808 Sqft
Acres 0.11
Property Description
Wonderful family home! This extremely well maintained home is situated on a quiet, low traffic street and backs onto an easement in Summerside. You will love the west facing backyard which has been beautifully landscaped and features a 2-tier deck, water feature, playhouse and an oversized shed. The open concept main floor offers a convenient kitchen with an abundance of warm oak cabinets, island, corner pantry, stainless steel appliances and is open to the dining area and cozy living room with gas fireplace. A powder room and laundry room with access to the heated garage complete the main floor. Upstairs you will find a main bathroom and three generous bedrooms including the primary with walk in closet and full ensuite. Downstairs is fully developed with a large rec room, fourth bedroom and a 3-piece bathroom. This home is a must see.
Location
Province AB
County Grande Prairie
Zoning RS
Direction E
Rooms
Other Rooms 1
Basement Finished, Full
Interior
Interior Features High Ceilings, Kitchen Island, Open Floorplan, Pantry, Walk-In Closet(s)
Heating Forced Air
Cooling None
Flooring Carpet, Hardwood, Tile
Fireplaces Number 1
Fireplaces Type Family Room, Gas
Appliance Dishwasher, Electric Stove, Refrigerator, Washer/Dryer
Laundry Laundry Room, Main Level
Exterior
Parking Features Double Garage Attached
Garage Spaces 2.0
Garage Description Double Garage Attached
Fence Fenced
Community Features Sidewalks, Street Lights, Walking/Bike Paths
Roof Type Asphalt Shingle
Porch Deck, Front Porch
Lot Frontage 40.03
Total Parking Spaces 4
Building
Lot Description Back Yard, Front Yard, Landscaped
Foundation Poured Concrete
Architectural Style 2 Storey
Level or Stories Two
Structure Type Brick,Vinyl Siding
Others
Restrictions None Known
Tax ID 83543120
Ownership Other
Read Less Info
Want to know what your home might be worth? Contact us for a FREE valuation!

Our team is ready to help you sell your home for the highest possible price ASAP
"My job is to find and attract mastery-based agents to the office, protect the culture, and make sure everyone is happy! "


