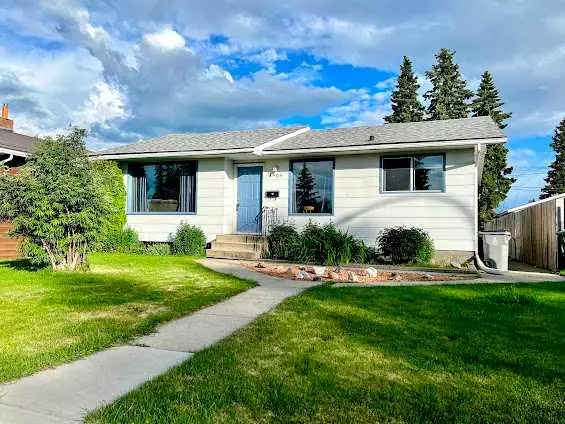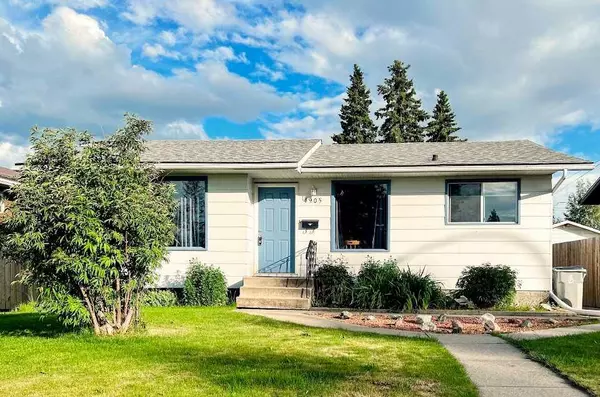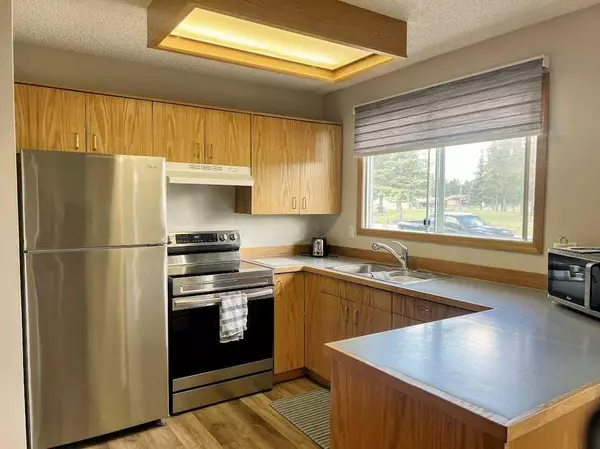$340,000
$349,000
2.6%For more information regarding the value of a property, please contact us for a free consultation.
3 Beds
2 Baths
1,056 SqFt
SOLD DATE : 08/06/2024
Key Details
Sold Price $340,000
Property Type Single Family Home
Sub Type Detached
Listing Status Sold
Purchase Type For Sale
Square Footage 1,056 sqft
Price per Sqft $321
Subdivision Edson
MLS® Listing ID A2143450
Sold Date 08/06/24
Style Bungalow
Bedrooms 3
Full Baths 2
Originating Board Alberta West Realtors Association
Year Built 1976
Annual Tax Amount $3,002
Tax Year 2024
Lot Size 7,000 Sqft
Acres 0.16
Property Description
Wow! don't hesitate and miss out on this property located at 4905 11th Ave. in Edson Alberta! This immaculately maintained home boasts two full kitchens, two living rooms, three bedrooms, and two bathrooms. Enjoy the convenience of a new deck and new shingles on both the garage and house in 2022. Located near schools and the leisure centre, this property also features a park right across the street.
The central location of this home offers easy access to amenities and recreation opportunities. The fenced yard and heated double garage with alley access add to the appeal of this property. All furnishings and accessories are negotiable, making it easy to move in and make this house your home.
Recent upgrades include all new wiring in 2021, including a new panel and plugs, as well as a new hot water tank. Pride of ownership is evident throughout, with vinyl plank flooring on the main floor and newer appliances. The beautiful flower beds add to the charm of this lovely property.
Don't miss out on the opportunity to own this stunning home in a great central location in Edson. Schedule your viewing and make this house your new home!
Location
Province AB
County Yellowhead County
Zoning R-1B
Direction N
Rooms
Basement Finished, Full
Interior
Interior Features Ceiling Fan(s), Closet Organizers, Laminate Counters, No Animal Home, No Smoking Home, Vinyl Windows
Heating Central, Natural Gas
Cooling None
Flooring Carpet, Linoleum, Vinyl Plank
Appliance Dishwasher, Dryer, Electric Range, Garage Control(s), Range Hood, Refrigerator, Stove(s), Washer, Window Coverings
Laundry In Basement
Exterior
Garage Double Garage Attached, Off Street
Garage Spaces 2.0
Garage Description Double Garage Attached, Off Street
Fence Fenced
Community Features Airport/Runway, Golf, Park, Pool, Schools Nearby, Shopping Nearby, Sidewalks, Street Lights, Walking/Bike Paths
Utilities Available Cable Connected, Electricity Connected, Natural Gas Connected, Garbage Collection, Phone Connected, Sewer Connected, Water Connected
Roof Type Asphalt Shingle
Porch Deck
Lot Frontage 50.0
Parking Type Double Garage Attached, Off Street
Total Parking Spaces 4
Building
Lot Description Back Lane, Back Yard, City Lot, Front Yard, Rectangular Lot
Foundation Poured Concrete
Sewer Public Sewer
Water Public
Architectural Style Bungalow
Level or Stories One
Structure Type Composite Siding,Wood Frame
Others
Restrictions None Known
Tax ID 83595469
Ownership Private
Read Less Info
Want to know what your home might be worth? Contact us for a FREE valuation!

Our team is ready to help you sell your home for the highest possible price ASAP

"My job is to find and attract mastery-based agents to the office, protect the culture, and make sure everyone is happy! "







