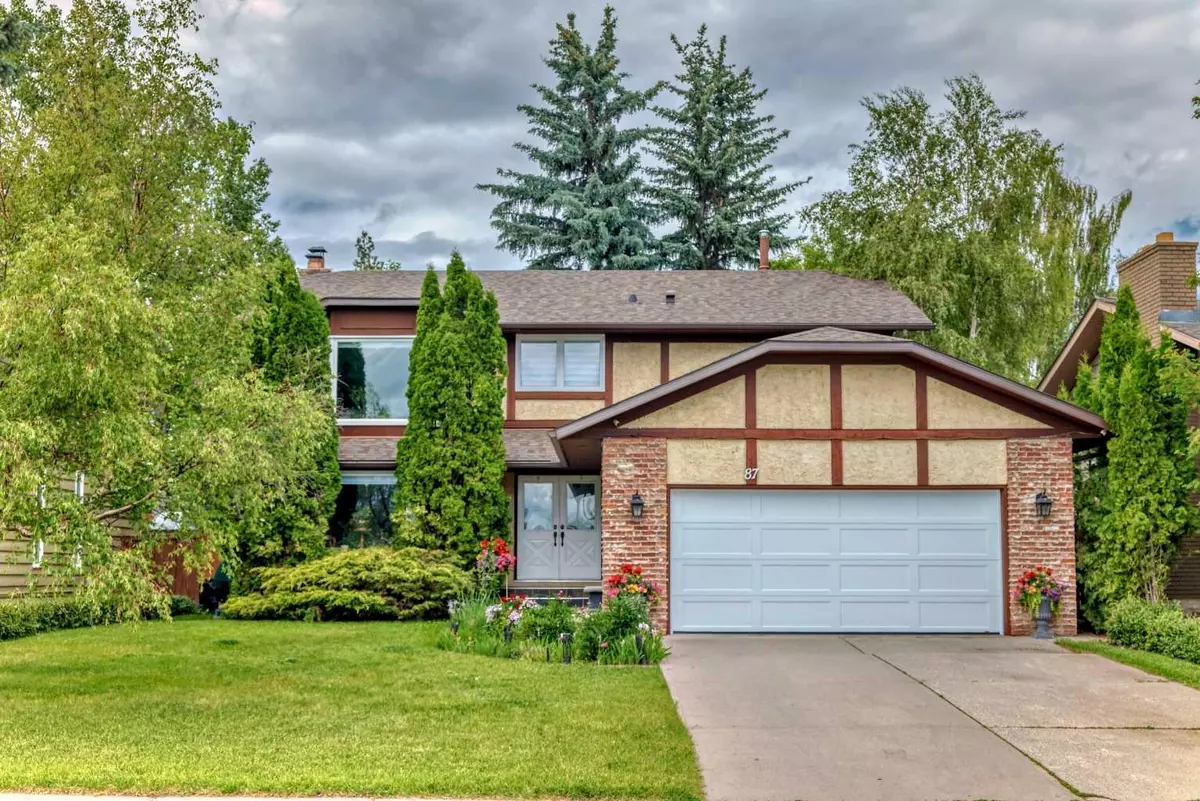$795,000
$799,000
0.5%For more information regarding the value of a property, please contact us for a free consultation.
4 Beds
4 Baths
2,125 SqFt
SOLD DATE : 08/06/2024
Key Details
Sold Price $795,000
Property Type Single Family Home
Sub Type Detached
Listing Status Sold
Purchase Type For Sale
Square Footage 2,125 sqft
Price per Sqft $374
Subdivision Woodbine
MLS® Listing ID A2145838
Sold Date 08/06/24
Style 2 Storey
Bedrooms 4
Full Baths 3
Half Baths 1
Originating Board Calgary
Year Built 1980
Annual Tax Amount $4,118
Tax Year 2024
Lot Size 6,178 Sqft
Acres 0.14
Property Description
This immaculate, fully finished former show home has undergone extensive updates by its current owners, preserving its stunning natural charm. Tucked away in a serene setting, you'll discover a private waterfall, an expansive full-width deck, a BBQ area, and meticulously landscaped grounds that ensure complete seclusion. Situated on a peaceful street adjacent to a green belt, this home boasts delightful curb appeal. Step inside through elegant double front doors into a vaulted foyer that sets a welcoming tone. Spanning nearly 3000 square feet, the home is flooded with natural light through large windows, offering versatile living spaces. The centrally located, open-concept kitchen has been renovated to showcase quartz counters, high-end NEW stainless steel appliances, new lighting, an inviting eating bar, beverage fridge, full cabinet pantry, and a separate laundry/mudroom with access to the side yard and garage. The main floor features a front family room or home office, a formal dining room beside the foyer, and a living room with a wood-burning fireplace, wainscoting, and built-in bookshelves. A spacious dining nook overlooks the stunning outdoor oasis. Newly installed gorgeous vinyl flooring throughout much of the main floor, stairs, and upper floor ties the home together. Upstairs, you'll find four bedrooms, including a generously sized primary suite with a walk-in closet. The luxurious ensuite bathroom boasts a jetted soaker tub, dual sinks, and stone floors. Another updated full bathroom with shower/tub serves the remaining three large bedrooms, one of which is spacious enough to serve as a second primary suite with a step-in closet. The recently renovated basement adds versatility with a guest room, a beautifully updated full bathroom with glass shower, a full wet bar with a sink and wine fridge, a recreation or theatre room with a second fireplace, a study, a cold pantry storage room, and a den with a walk-in closet – making it an exceptional lower level. The garage (21.1'X21.0') offers two pedestrian doors access, is insulated, 220V wired, extra height with built-in storage and has hot/cold water taps. For those who cherish privacy outdoors, the fully landscaped backyard is simply stunning, offering a retreat that feels far removed from the city. Updates and upgrades include beautiful new light fixtures, recent repainting, two newer furnaces, two air conditioning units, a 60-gallon hot water tank, new roof, brand new garage door, and home security features. Conveniently located just a short walk from shopping, schools, and Fish Creek Park, this home is a must-see residence!
Location
Province AB
County Calgary
Area Cal Zone S
Zoning R-C1
Direction S
Rooms
Other Rooms 1
Basement Finished, Full
Interior
Interior Features Bookcases, Breakfast Bar, Built-in Features, Central Vacuum, Chandelier, Closet Organizers, Double Vanity, Granite Counters, Jetted Tub, Kitchen Island, Natural Woodwork, No Smoking Home, See Remarks, Storage, Vaulted Ceiling(s), Walk-In Closet(s), Wet Bar
Heating Forced Air, Natural Gas
Cooling Central Air
Flooring Carpet, Tile, Vinyl Plank
Fireplaces Number 2
Fireplaces Type Brick Facing, Gas Starter, Mantle, Stone, Tile, Wood Burning
Appliance Bar Fridge, Central Air Conditioner, Dishwasher, Dryer, Electric Stove, Microwave Hood Fan, Refrigerator, Washer, Window Coverings
Laundry Laundry Room
Exterior
Garage 220 Volt Wiring, Double Garage Attached, Insulated, Oversized, Plug-In
Garage Spaces 2.0
Garage Description 220 Volt Wiring, Double Garage Attached, Insulated, Oversized, Plug-In
Fence Fenced
Community Features Park, Playground, Schools Nearby, Shopping Nearby, Street Lights, Walking/Bike Paths
Roof Type Asphalt Shingle
Porch Deck, Front Porch, Patio, Side Porch
Lot Frontage 54.56
Parking Type 220 Volt Wiring, Double Garage Attached, Insulated, Oversized, Plug-In
Total Parking Spaces 4
Building
Lot Description Fruit Trees/Shrub(s), Front Yard, Lawn, Landscaped, Many Trees, See Remarks, Waterfall
Foundation Poured Concrete
Architectural Style 2 Storey
Level or Stories Two
Structure Type Brick,Stucco,Wood Frame
Others
Restrictions None Known
Tax ID 91239557
Ownership Private
Read Less Info
Want to know what your home might be worth? Contact us for a FREE valuation!

Our team is ready to help you sell your home for the highest possible price ASAP

"My job is to find and attract mastery-based agents to the office, protect the culture, and make sure everyone is happy! "







