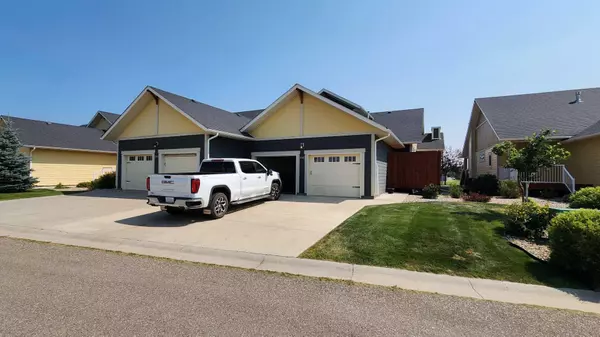$621,200
$619,700
0.2%For more information regarding the value of a property, please contact us for a free consultation.
3 Beds
3 Baths
1,609 SqFt
SOLD DATE : 08/07/2024
Key Details
Sold Price $621,200
Property Type Townhouse
Sub Type Row/Townhouse
Listing Status Sold
Purchase Type For Sale
Square Footage 1,609 sqft
Price per Sqft $386
Subdivision Southgate
MLS® Listing ID A2152099
Sold Date 08/07/24
Style 1 and Half Storey
Bedrooms 3
Full Baths 2
Half Baths 1
Condo Fees $275
Originating Board Lethbridge and District
Year Built 2007
Annual Tax Amount $4,720
Tax Year 2024
Lot Size 5,140 Sqft
Acres 0.12
Property Description
Spectacular updated and upgraded home with large double attached heated garage and fully finished basement across from Couleecreek park, pond & playground and less than a 400m walk to the Southgate Park and Ridge Park ponds. Located close to many amenities, shopping, the airport and several golf courses. The expansive living room, kitchen and dining room flow together beautifully creating an open and inviting feel ,featuring 9 foot ceilings. High end finishing and decor including cabinets, countertops, flooring, fireplaces and expensive custom built-ins. The basement is fully developed and updated with family room with wet bar, bathroom and two bedrooms for guests or office space. Breathtaking street appeal with full front veranda for sipping tea and enjoying the view. The huge master suite is the entire top floor with makeup area, 60 sq ft walk-in closet, separate shower and large tub and a reading bench overlooking the picturesque view.
Location
Province AB
County Lethbridge
Zoning R-75
Direction E
Rooms
Other Rooms 1
Basement Finished, Full
Interior
Interior Features Bookcases, Built-in Features, Central Vacuum, Closet Organizers, Granite Counters, High Ceilings, Kitchen Island, Open Floorplan, Soaking Tub, Walk-In Closet(s), Wet Bar
Heating Forced Air
Cooling Central Air
Flooring Carpet, Tile, Vinyl Plank
Fireplaces Number 2
Fireplaces Type Electric, Family Room, Gas
Appliance Central Air Conditioner, Dishwasher, Garage Control(s), Range Hood, Refrigerator, Stove(s), Washer/Dryer, Water Softener, Window Coverings
Laundry Laundry Room, Main Level, Sink
Exterior
Garage Double Garage Attached, Driveway
Garage Spaces 2.0
Garage Description Double Garage Attached, Driveway
Fence Partial
Community Features Fishing, Lake, Park, Playground, Schools Nearby, Shopping Nearby, Sidewalks, Street Lights, Walking/Bike Paths
Amenities Available Visitor Parking
Waterfront Description See Remarks
Roof Type Asphalt Shingle
Porch Front Porch, Rear Porch
Lot Frontage 40.0
Parking Type Double Garage Attached, Driveway
Exposure E
Total Parking Spaces 4
Building
Lot Description Creek/River/Stream/Pond, Few Trees, Front Yard, Landscaped
Foundation Poured Concrete
Architectural Style 1 and Half Storey
Level or Stories One and One Half
Structure Type Cement Fiber Board
Others
HOA Fee Include Insurance,Maintenance Grounds,Reserve Fund Contributions,Snow Removal
Restrictions None Known
Tax ID 91207105
Ownership Registered Interest
Pets Description Yes
Read Less Info
Want to know what your home might be worth? Contact us for a FREE valuation!

Our team is ready to help you sell your home for the highest possible price ASAP

"My job is to find and attract mastery-based agents to the office, protect the culture, and make sure everyone is happy! "







