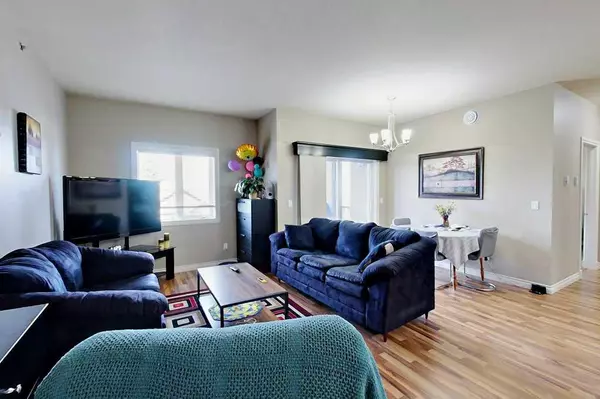$257,500
$255,000
1.0%For more information regarding the value of a property, please contact us for a free consultation.
2 Beds
2 Baths
1,158 SqFt
SOLD DATE : 08/07/2024
Key Details
Sold Price $257,500
Property Type Condo
Sub Type Apartment
Listing Status Sold
Purchase Type For Sale
Square Footage 1,158 sqft
Price per Sqft $222
Subdivision South Hill
MLS® Listing ID A2147290
Sold Date 08/07/24
Style Low-Rise(1-4)
Bedrooms 2
Full Baths 2
Condo Fees $490/mo
Originating Board Central Alberta
Year Built 2009
Annual Tax Amount $2,024
Tax Year 2024
Property Description
Discover the pinnacle of contemporary living in this exceptional 2-bedroom condo with a den. Boasting a spacious open floor plan that seamlessly combines style and functionality, this condo is great for a family, couples or individuals. Perfectly situated near the hospital and Red Deer Polytechnic, this location offers convenience and accessibility needed for most buyers. Convenient and close proximity to grocery stores, shopping and biking trails, while food enthusiasts will relish the diverse range of restaurants nearby. Notably, this condo comes with the rare luxury of two underground parking stalls, ensuring a stress-free urban lifestyle. Don't miss this opportunity to elevate your living experience to new heights.
Location
Province AB
County Red Deer
Zoning R2
Direction W
Rooms
Other Rooms 1
Interior
Interior Features Elevator, Kitchen Island, No Animal Home, No Smoking Home, Pantry
Heating In Floor
Cooling Central Air
Flooring Carpet, Laminate, Tile
Appliance Dishwasher, Electric Stove, Refrigerator, Washer/Dryer, Window Coverings
Laundry In Unit
Exterior
Garage Heated Garage, Secured, Underground
Garage Spaces 2.0
Garage Description Heated Garage, Secured, Underground
Community Features Schools Nearby, Shopping Nearby, Sidewalks, Street Lights, Walking/Bike Paths
Amenities Available Elevator(s), Parking, Secured Parking, Snow Removal, Storage
Roof Type Asphalt Shingle
Accessibility Accessible Elevator Installed
Porch Balcony(s)
Parking Type Heated Garage, Secured, Underground
Exposure W
Total Parking Spaces 2
Building
Story 3
Architectural Style Low-Rise(1-4)
Level or Stories Single Level Unit
Structure Type Other
Others
HOA Fee Include Common Area Maintenance,Parking,Professional Management,Reserve Fund Contributions,Snow Removal
Restrictions Pet Restrictions or Board approval Required
Tax ID 91170319
Ownership Co-operative,Private
Pets Description Restrictions, Yes
Read Less Info
Want to know what your home might be worth? Contact us for a FREE valuation!

Our team is ready to help you sell your home for the highest possible price ASAP

"My job is to find and attract mastery-based agents to the office, protect the culture, and make sure everyone is happy! "







