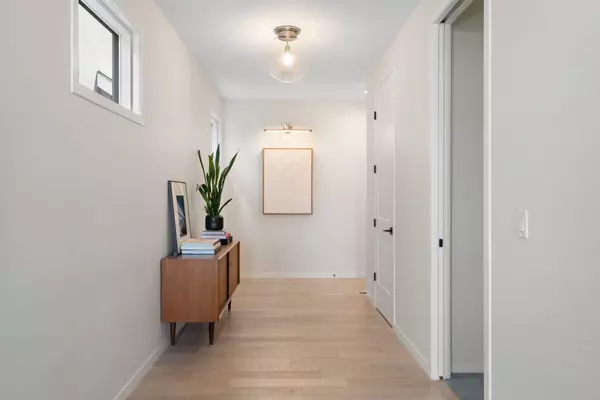$1,419,900
$1,399,900
1.4%For more information regarding the value of a property, please contact us for a free consultation.
6 Beds
4 Baths
2,856 SqFt
SOLD DATE : 08/07/2024
Key Details
Sold Price $1,419,900
Property Type Single Family Home
Sub Type Detached
Listing Status Sold
Purchase Type For Sale
Square Footage 2,856 sqft
Price per Sqft $497
Subdivision West Springs
MLS® Listing ID A2153196
Sold Date 08/07/24
Style 2 Storey
Bedrooms 6
Full Baths 3
Half Baths 1
HOA Fees $16/ann
HOA Y/N 1
Originating Board Calgary
Year Built 2019
Annual Tax Amount $7,329
Tax Year 2024
Lot Size 3,939 Sqft
Acres 0.09
Property Description
This is it! Luxurious suburban living in West Springs! 3945+ sq ft FULLY developed home built by Cedarglen 2019. Macleod model - modified & thoughtfully enhanced. 4 beds above grade PLUS bonus room w/closet that could be a 5th bedroom above grade! Plus basement fully finished as well - offering ANOTHER bedroom! FYI - NONE of the primary 4 bedrooms are above the garage?! Your kids will not have to fight for the "best" room! Current owners ensured that EVERY bedrm was the SAME size & no one would hear sound of garage door or experience a different temp in their room! Enjoy upgrades like 9 Ft Ceilings on ALL levels-including basement. Extra wide hallways, extra wide doors, max window allowance, soundproofing in second floor hallways/between bedrooms & surround bathroom & laundry room, basement bedroom walls/ceiling, Home Theatre walls/ceiling/furnace rm wall. SPACIOUS foyer will be the MAIN event for arrivals/departures PLUS a HANDY mudroom right off entrance from two-car, front-attached garage-w/door height of 8 ft! Upgraded white oak Hardwood on main AND 2nd floors. Thoughtful touches like matching wood register vent covers, Hunter Douglas black out blinds & custom drapery family rm/kitchen/primary bedroom. Wired for ceiling mounted WiFi access points on main & second flr. Wired for ethernet in bedrooms, office, bonus room, theatre room, gym. Whole home is Surge Protected at electrical panel. Upgraded Gerber Avalanche Toilets throughout home. Water softener. The back half of main floor is entirely open, with KITCHEN at centre stage! Features large CUSTOM waterfall island w/honed granite & BLANCO sink. Extended eating bar that seats 4 people + a generous amount of space for people to gather! Corner pantry. UPGRADED Frigidaire Professional appliances - side by side Fridge/Freezer, Wall oven, GAS cooktop. Custom drywall hood vent surround, Custom marble backsplash with NO outlet cutouts in marble! Large EAST-facing windows of dining area/great rm = generous amount of natural light. Transition directly outside - enjoy professionally landscaped LEVEL yard! Decorators composite decking w/custom wrought iron railing & privacy screen. James Hardie siding w/upgraded James Hardie panels/trim. Great room w/Gas Fireplace & mirror insert for fire reflections, w/custom drywall surround. MAIN floor DEN. Head upstairs & enjoy LAUNDRY close to bedrms! High end Kohler faucets/showers ensuite & basement. Upgraded quartz countertops w/Gerber undermount sinks + vanity height increased. HUGE Primary bedrm highlighted by luxurious ensuite. 2 sinks beneath full-width mirror, 42"' x 70" WALK IN shower encased in glass. Walk-in closet accessed through ensuite! Basement FULLY developed extending home’s commitment to social space. Gym area, media space, ANOTHER bedroom & full bath! Basement w/upgraded carpet underlay = best available quality. Outstanding amenities/services moments away. EASY access to Rockies & Downtown Calgary. Top-notch WEST schools, recreational amenities.
Location
Province AB
County Calgary
Area Cal Zone W
Zoning R-1s
Direction W
Rooms
Other Rooms 1
Basement Finished, Full
Interior
Interior Features Built-in Features, Ceiling Fan(s), Closet Organizers, Double Vanity, Granite Counters, High Ceilings, Kitchen Island, No Animal Home, No Smoking Home, Open Floorplan, Pantry, Recessed Lighting, See Remarks, Storage, Walk-In Closet(s), Wired for Sound
Heating Forced Air, Natural Gas
Cooling None
Flooring Carpet, Hardwood, Tile
Fireplaces Number 1
Fireplaces Type Gas, Living Room
Appliance Dishwasher, Garage Control(s), Gas Stove, Microwave, Refrigerator, Window Coverings
Laundry Laundry Room
Exterior
Garage Double Garage Attached, Driveway
Garage Spaces 2.0
Garage Description Double Garage Attached, Driveway
Fence Fenced
Community Features Park, Playground, Schools Nearby, Shopping Nearby, Sidewalks, Street Lights, Walking/Bike Paths
Amenities Available Other
Roof Type Asphalt Shingle
Porch Deck, Patio
Lot Frontage 35.99
Parking Type Double Garage Attached, Driveway
Total Parking Spaces 4
Building
Lot Description Back Yard, Rectangular Lot
Foundation Poured Concrete
Architectural Style 2 Storey
Level or Stories Two
Structure Type Brick,Composite Siding
Others
Restrictions None Known
Tax ID 91136056
Ownership Private
Read Less Info
Want to know what your home might be worth? Contact us for a FREE valuation!

Our team is ready to help you sell your home for the highest possible price ASAP

"My job is to find and attract mastery-based agents to the office, protect the culture, and make sure everyone is happy! "







