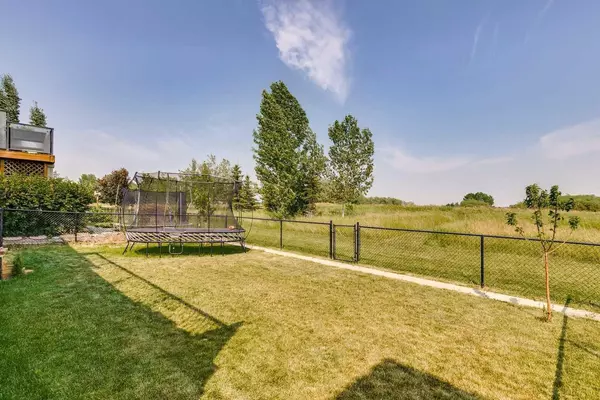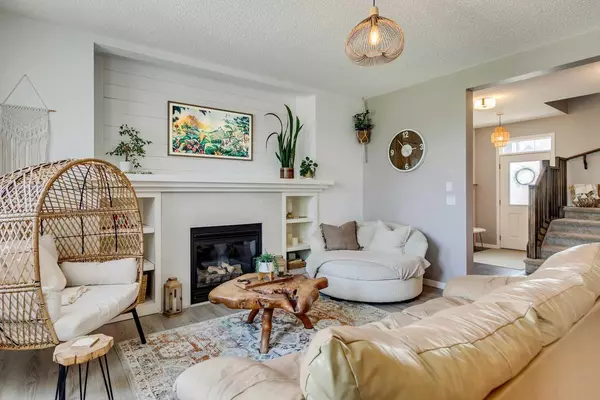$840,000
$849,900
1.2%For more information regarding the value of a property, please contact us for a free consultation.
4 Beds
4 Baths
2,053 SqFt
SOLD DATE : 08/07/2024
Key Details
Sold Price $840,000
Property Type Single Family Home
Sub Type Detached
Listing Status Sold
Purchase Type For Sale
Square Footage 2,053 sqft
Price per Sqft $409
Subdivision Drake Landing
MLS® Listing ID A2151765
Sold Date 08/07/24
Style 2 Storey
Bedrooms 4
Full Baths 3
Half Baths 1
Originating Board Calgary
Year Built 2014
Annual Tax Amount $5,280
Tax Year 2024
Lot Size 4,922 Sqft
Acres 0.11
Property Description
BACKING ONTO BEAUTIFUL POND | WALK-OUT BASEMENT | BONUS ROOM | FRESH PAINT & FLOORING | Welcome to your dream home! Nestled in a tranquil cul-de-sac and backing onto a picturesque pond surrounded by mature trees, this stunning 2-storey residence offers an unparalleled blend of luxury and nature. The home greets you with a front-attached, oversized, heated double garage featuring epoxy flooring, an ideal space for car enthusiasts and hobbyists alike. As you step inside, you are welcomed by a spacious front entrance that seamlessly flows into a cozy living room with soaring 9' ceilings, where a warm gas fireplace invites you to unwind. The elegant dining area is perfect for hosting memorable family meals and entertaining guests. At the heart of the home lies the exquisite kitchen, a chef’s delight with its granite countertops, gleaming stainless steel appliances including gas range, and a large island complete with a breakfast bar. The brand-new laminate flooring adds a touch of modern sophistication. A convenient walk-through pantry leads directly to a mudroom equipped with hooks and storage, providing easy access to the garage. A half bathroom completes this level. Ascending to the upper floor, you'll find three generously sized bedrooms, each a serene retreat in its own right, along with a versatile bonus room with high ceings. The two full bathrooms include a luxurious ensuite featuring a separate shower with a bench, dual sinks, a large soaker tub, and exquisite tile flooring, providing a spa-like escape within your own home. The upstairs laundry room includes a sink, adding practicality and ease to your daily routine. The fully finished walk-out basement is a haven of comfort and convenience, boasting a spacious bedroom, a full bathroom, and a recreation room with access to a fantastic covered deck. This lower level offers the perfect space for guests, in-laws, or a growing family, featuring a bedroom, full bathroom, and large rec room with access to the backyard. Outside, the top deck leads to a remarkable dog run with lush turf grass, which then guides you down to the backyard where scenic walking trails and the serene pond await. The fully fenced backyard is an entertainer’s paradise, equipped with a gas hook-up for a BBQ, privacy walls, and a hook-up for a hot tub on the lower patio. Every detail of this home has been thoughtfully considered, from the new paint throughout to the modern amenities and luxurious finishes. Don't miss the opportunity to own this exceptional home that combines luxury living with the beauty of nature. Schedule a viewing today and experience the perfect blend of comfort and elegance.
Location
Province AB
County Foothills County
Zoning TN
Direction W
Rooms
Other Rooms 1
Basement Finished, Full, Walk-Out To Grade
Interior
Interior Features Breakfast Bar, Built-in Features, Central Vacuum, Closet Organizers, Double Vanity, Granite Counters, High Ceilings, Kitchen Island, Open Floorplan, Pantry, Separate Entrance, Soaking Tub, Storage, Vinyl Windows, Walk-In Closet(s)
Heating Forced Air, Natural Gas
Cooling None
Flooring Carpet, Laminate, Tile
Fireplaces Number 1
Fireplaces Type Gas, Living Room
Appliance Dishwasher, Dryer, Microwave, Refrigerator, Stove(s), Washer
Laundry Sink, Upper Level
Exterior
Garage Concrete Driveway, Double Garage Attached, Front Drive, Garage Door Opener, Garage Faces Front, Heated Garage, Insulated, Off Street
Garage Spaces 2.0
Garage Description Concrete Driveway, Double Garage Attached, Front Drive, Garage Door Opener, Garage Faces Front, Heated Garage, Insulated, Off Street
Fence Fenced
Community Features Playground, Schools Nearby, Shopping Nearby, Sidewalks, Street Lights, Walking/Bike Paths
Roof Type Asphalt Shingle
Porch Deck, Patio
Lot Frontage 44.23
Parking Type Concrete Driveway, Double Garage Attached, Front Drive, Garage Door Opener, Garage Faces Front, Heated Garage, Insulated, Off Street
Total Parking Spaces 5
Building
Lot Description Back Yard, Backs on to Park/Green Space, Creek/River/Stream/Pond, Cul-De-Sac, Front Yard, Lawn, No Neighbours Behind, Landscaped, Private, Rectangular Lot, Views
Foundation Poured Concrete
Architectural Style 2 Storey
Level or Stories Two
Structure Type Vinyl Siding,Wood Frame
Others
Restrictions Utility Right Of Way
Tax ID 93065482
Ownership Private
Read Less Info
Want to know what your home might be worth? Contact us for a FREE valuation!

Our team is ready to help you sell your home for the highest possible price ASAP

"My job is to find and attract mastery-based agents to the office, protect the culture, and make sure everyone is happy! "







