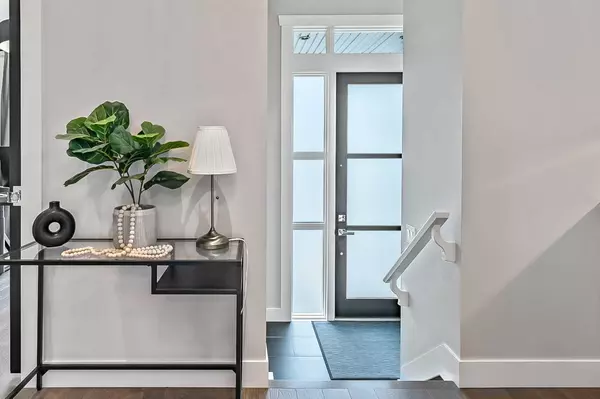$885,000
$859,900
2.9%For more information regarding the value of a property, please contact us for a free consultation.
4 Beds
4 Baths
1,898 SqFt
SOLD DATE : 08/07/2024
Key Details
Sold Price $885,000
Property Type Single Family Home
Sub Type Semi Detached (Half Duplex)
Listing Status Sold
Purchase Type For Sale
Square Footage 1,898 sqft
Price per Sqft $466
Subdivision Mount Pleasant
MLS® Listing ID A2153574
Sold Date 08/07/24
Style 2 Storey,Side by Side
Bedrooms 4
Full Baths 3
Half Baths 1
Originating Board Calgary
Year Built 2014
Annual Tax Amount $5,256
Tax Year 2024
Lot Size 3,003 Sqft
Acres 0.07
Property Description
I am proud to present 428 25th Avenue N.W. in the desirable community of Mount Pleasant. With just over 2700 square feet of luxury living space , this gorgeous property has been lovingly cared for, professionally cleaned bi weekly, has had no pets or ever been smoked in and has had some beautiful and thoughtful upgrades over the past few years which I know you'll be impressed with. From the moment you walk through the front door, PRIDE OF OWNERSHIP IS EVIDENT. The home features an outstanding kitchen with a huge center island complete with a gas Electrolux Icon Cook Top, a massive Kenmore Elite S/S fridge, Kenmore Elite built in oven, built in Microwave and Kenmore Elite dishwasher. The Kitchen under mount sink has been upgraded to a high-end black stone with top of the line Delta faucet. The counters are all done in an elegant quartz. There is an abundance of cabinetry, under-counter lighting and upgraded, over the island light fixtures that are spectacular. The main floor also features hardwood floors throughout, a front flex room which would make either an awesome home office or formal dining room with sliding pocket french doors. Don't miss the main floor bar/fridge with upper and lower cabinets. The living room has a gas fireplace and wall mounted T.V. with garden doors to the back deck! There is also a separate additional eating area and you will appreciate the mud room at the back of the house when you come in from the garage. The upper level has 3 spacious bedrooms, a 4 piece bath, upper laundry and the PRIMARY SUITE has a fabulous ensuite with skylight, large soaker tub, dual vanity and glass enclosed shower. The walk-in closet is outstanding. Both bathrooms come complete with in floor heating. You will also be impressed with the height of all the doors, an outstanding feature!! The basement is fully finished with a large rec-room, loads of pot lights, 4th bedroom (being used as a home gym) a large storage room and another 4 piece bath. To finish this amazing space is a wet bar for all your entertainment needs. Here are some VERY NOTE WORTHY additions and upgrades the sellers have done recently. New Flooring on the second floor, 5" white oak hardwood floors, new carpet on the stairs, up and down, and luxury vinyl plank flooring in the basement. There is a newer Carrier Comfort 3 ton 15 seer air conditioning unit and humidifier. The deck and fence have just been re-stained, and last but not least THE FRONT YARD MAINTENANCE FREE LANDSCAPING Professionally designed and installed by Rockforte Scapes. There has been a significant financial investment made with these upgrades and you will not be disappointed. The back yard is huge and there is a double detached garage that has been drywalled and taped. You will not want to miss out on this very special home. It truly shows like a show home. It's MOVE IN READY AND WAITING FOR YOU.
Location
Province AB
County Calgary
Area Cal Zone Cc
Zoning R-C2
Direction S
Rooms
Other Rooms 1
Basement Finished, Full
Interior
Interior Features Bar, Breakfast Bar, Central Vacuum, Closet Organizers, Double Vanity, Kitchen Island, No Animal Home, No Smoking Home, Open Floorplan, Pantry, Quartz Counters, Recessed Lighting, Skylight(s), Soaking Tub, Storage, Wet Bar, Wired for Sound
Heating Forced Air, Natural Gas
Cooling Central Air
Flooring Carpet, Hardwood, Tile, Vinyl
Fireplaces Number 1
Fireplaces Type Gas, Living Room, Tile
Appliance Central Air Conditioner, Dishwasher, Dryer, Garage Control(s), Gas Cooktop, Microwave, Oven-Built-In, Refrigerator, Washer, Window Coverings, Wine Refrigerator
Laundry Upper Level
Exterior
Garage Double Garage Detached
Garage Spaces 2.0
Garage Description Double Garage Detached
Fence Fenced
Community Features Golf, Park, Playground, Schools Nearby, Shopping Nearby, Sidewalks, Street Lights
Roof Type Asphalt Shingle
Porch Deck, Patio
Lot Frontage 25.0
Parking Type Double Garage Detached
Total Parking Spaces 2
Building
Lot Description Back Lane, Back Yard, Front Yard, Low Maintenance Landscape, Landscaped, Rectangular Lot
Foundation Poured Concrete
Architectural Style 2 Storey, Side by Side
Level or Stories Two
Structure Type Other,Stone,Stucco,Wood Frame
Others
Restrictions None Known
Tax ID 91121912
Ownership Private
Read Less Info
Want to know what your home might be worth? Contact us for a FREE valuation!

Our team is ready to help you sell your home for the highest possible price ASAP

"My job is to find and attract mastery-based agents to the office, protect the culture, and make sure everyone is happy! "







