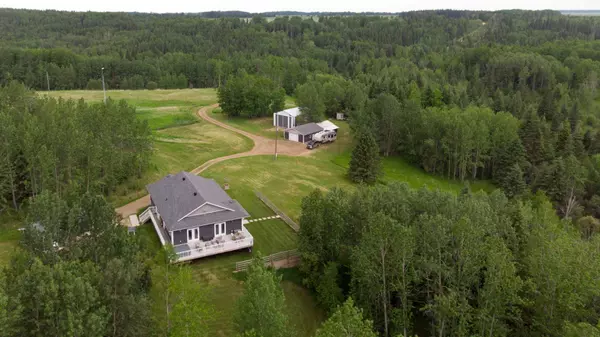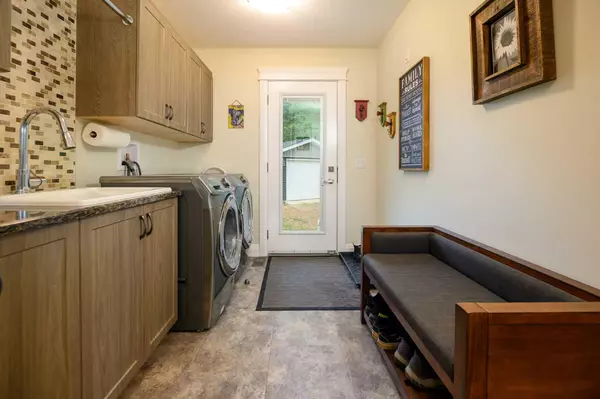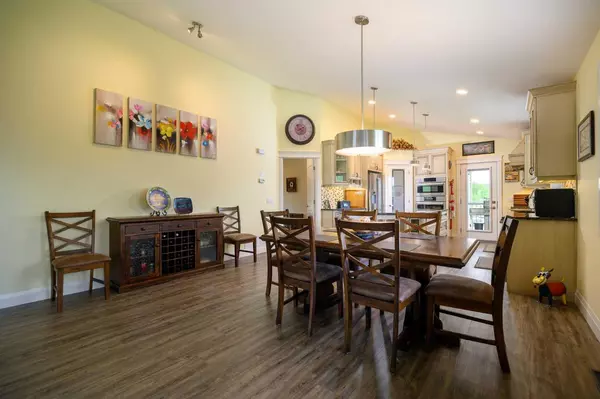$574,500
$579,900
0.9%For more information regarding the value of a property, please contact us for a free consultation.
3 Beds
2 Baths
1,744 SqFt
SOLD DATE : 08/08/2024
Key Details
Sold Price $574,500
Property Type Single Family Home
Sub Type Detached
Listing Status Sold
Purchase Type For Sale
Square Footage 1,744 sqft
Price per Sqft $329
MLS® Listing ID A2144371
Sold Date 08/08/24
Style Acreage with Residence,Bungalow
Bedrooms 3
Full Baths 2
Originating Board Alberta West Realtors Association
Year Built 2015
Annual Tax Amount $3,551
Tax Year 2024
Lot Size 70.200 Acres
Acres 70.2
Property Description
Discover the epitome of luxury and nature with this 1744 sq ft high-end ranch-style bungalow. Crafted with meticulous attention to detail, this home offers a harmonious blend of sophistication and rustic charm, making it perfect for those who cherish comfort and the great outdoors. The primary suite features direct access to a private deck and hot tub, a luxurious 12x12 en-suite with a freestanding soaker tub, a beautifully tiled walk-in shower, and a large walk-in closet with built-in organizers. The gourmet kitchen, designed for culinary enthusiasts, boasts stunning quartz countertops, an island, a gas range, and a built-in oven and microwave. The open-concept layout flows seamlessly into the main living area with vaulted ceilings, creating an airy and spacious environment, with access to the deck and breathtaking views from every window. Open and covered decks envelop the house, offering multiple vantage points to appreciate the incredible views of the treed country setting. This property is a nature lover's dream, featuring 70 acres of rolling land with Deep Creek running through, groomed trails, and a furnished log cabin by the creekfront for endless exploration and adventure. Enjoy cozy evenings by the fire pit near the house or down at the cabin, immersing yourself in tranquility. Additional features include a 14'x24' single detached garage, a 26'x32' workshop with a bathroom, a 30'x40' storage shed, and tractor storage with a lean-to. Situated close to the Athabasca River and Riverside Park/campground with a boat launch and access to thousands of acres of crown land, this property is ideal for outdoor enthusiasts. The beautifully treed landscape is abundant with wildlife, offering a picturesque and serene living environment. If you love nature and living off the land without compromising luxury, this property is your perfect match.
Location
Province AB
County Athabasca County
Zoning AU
Direction W
Rooms
Other Rooms 1
Basement None
Interior
Interior Features Breakfast Bar, Ceiling Fan(s), Closet Organizers, High Ceilings, Kitchen Island, Low Flow Plumbing Fixtures, No Smoking Home, Open Floorplan, Pantry, Quartz Counters, Recessed Lighting, Soaking Tub, Tankless Hot Water, Vaulted Ceiling(s), Vinyl Windows, Walk-In Closet(s)
Heating Forced Air, Natural Gas
Cooling Central Air
Flooring Carpet, Vinyl, Vinyl Plank
Fireplaces Number 1
Fireplaces Type Gas, Living Room
Appliance Built-In Gas Range, Built-In Oven, Built-In Refrigerator, Central Air Conditioner, Dishwasher, Dryer, Garage Control(s), Microwave, Range Hood, Refrigerator, Tankless Water Heater, Window Coverings
Laundry Main Level
Exterior
Garage Double Garage Detached, Garage Door Opener, Gravel Driveway, Single Garage Detached
Garage Spaces 3.0
Garage Description Double Garage Detached, Garage Door Opener, Gravel Driveway, Single Garage Detached
Fence Fenced
Community Features None
Utilities Available Electricity Connected, Natural Gas Connected, Satellite Internet Available
Roof Type Asphalt
Porch Deck
Parking Type Double Garage Detached, Garage Door Opener, Gravel Driveway, Single Garage Detached
Building
Lot Description Creek/River/Stream/Pond, Garden, Gentle Sloping, Landscaped, Many Trees, Private, Treed
Building Description Silent Floor Joists,Vinyl Siding,Wood Frame, Detached 14'x24' single car with 8' walls. Shop 26'x32' with 9' walls. Storage 30'x40' with 14' walls plus mezzanine storage. Tractor storage 16'x25' with 9' walls plus full-length 6' lean-to storage area
Foundation Perimeter Wall, Piling(s), See Remarks
Sewer Open Discharge, Private Sewer
Water Cistern, Well
Architectural Style Acreage with Residence, Bungalow
Level or Stories One
Structure Type Silent Floor Joists,Vinyl Siding,Wood Frame
Others
Restrictions None Known
Tax ID 57215678
Ownership Private
Read Less Info
Want to know what your home might be worth? Contact us for a FREE valuation!

Our team is ready to help you sell your home for the highest possible price ASAP

"My job is to find and attract mastery-based agents to the office, protect the culture, and make sure everyone is happy! "







