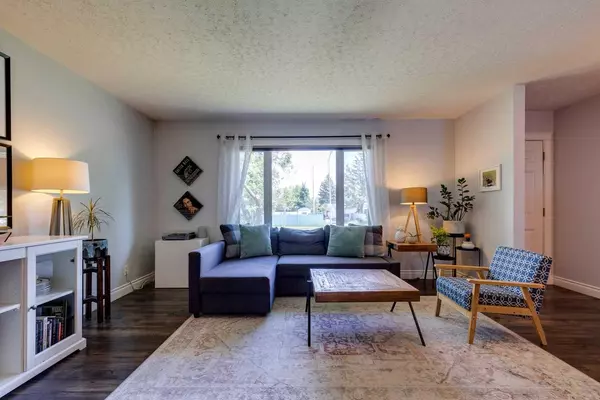$705,000
$715,000
1.4%For more information regarding the value of a property, please contact us for a free consultation.
4 Beds
2 Baths
1,038 SqFt
SOLD DATE : 08/08/2024
Key Details
Sold Price $705,000
Property Type Single Family Home
Sub Type Detached
Listing Status Sold
Purchase Type For Sale
Square Footage 1,038 sqft
Price per Sqft $679
Subdivision Haysboro
MLS® Listing ID A2142718
Sold Date 08/08/24
Style Bungalow
Bedrooms 4
Full Baths 2
Originating Board Calgary
Year Built 1958
Annual Tax Amount $3,019
Tax Year 2024
Lot Size 6,598 Sqft
Acres 0.15
Property Description
ATTENTION HOME BUYERS, INVESTORS OR BUILDERS! | FULLY RENOVATED | TRIPLE PANE WINDOWS IN BEDROOMS & FRONT OF HOUSE | CENTRAL AIR CONDITIONING | OVERSIZED DOUBLE GARAGE | DESIGNER FINISHES | OPEN FLOOR PLAN | 4 BEDROOMS | FINISHED BASEMENT | HOT WATER ON DEMAND | HUGE LOT | WALK TO THE LRT & SCHOOLS! Beautifully renovated bungalow with an oversized garage and central air conditioning in the established community of Haysboro. The bright main floor has been stunningly updated with a neutral colour pallet, designer finishes and an open and airy floor plan. A large living room window spills in natural light illuminating the gleaming laminate floors, creating a warm space to put your feet up and unwind. Kept comfortable in any season thanks to central air conditioning. The dining room is a great extension of the kitchen with plenty of room for hosting large or more intimate events. Culinary creativity is inspired in the stunningly renovated chef’s kitchen featuring full-height cabinets, timeless subway tile backsplash and white countertops that pair beautifully with the stainless steel appliances. A centre island accented by wood beam details ensures plenty of additional space to casually gather. Those beautiful laminate floors are continued into the 3 spacious bedrooms. Stylishly updated, the bathroom boasts full-height tile surround and low-flush plumbing. Gather in the sunshine-filled finished basement for relaxation, downtime and entertainment. The huge rec room can easily be divided by furniture to accommodate a media area, play space, gym, hobby area, home office and more! French doors lead to the 4th bedroom giving privacy to guests. Completing this level are another full bathroom and loads of storage. Further adding to your comfort is a Gradient thermal combination furnace and on-demand water heater. The oversized lot allows for loads of outdoor space for barbequing and unwinding on the deck or patio while kids and pets play in the in the yard all privately fenced and nestled amongst mature landscaping. Parking will never be an issue thanks to the oversized double detached garage with additional front driveway parking. This phenomenal home is in an unsurpassable location within walking distance to schools and the Southland LRT station. The family-oriented community of Haysboro offers many parks and playgrounds as well as tennis courts and an outdoor skating rink with shops, services and restaurants close by as well as neighbouring Glenmore Reservoir with its many pathways, parks, spray park, boating and much more! OPTION TO COMBINE WITH NEIGHBOR (9431 Elbow Drive SW) for redevelopment project. Approx 177 feet of frontage)
Location
Province AB
County Calgary
Area Cal Zone S
Zoning R-C1
Direction E
Rooms
Basement Finished, Full
Interior
Interior Features Beamed Ceilings, Breakfast Bar, French Door, Kitchen Island, Low Flow Plumbing Fixtures, Open Floorplan, Soaking Tub, Storage, Tankless Hot Water
Heating Forced Air, Natural Gas
Cooling Central Air
Flooring Carpet, Laminate, Tile
Appliance Central Air Conditioner, Dishwasher, Dryer, Gas Stove, Humidifier, Microwave Hood Fan, Refrigerator, Washer, Window Coverings
Laundry In Basement
Exterior
Garage Additional Parking, Double Garage Detached, Driveway, Oversized
Garage Spaces 2.0
Garage Description Additional Parking, Double Garage Detached, Driveway, Oversized
Fence Fenced
Community Features Park, Playground, Schools Nearby, Shopping Nearby, Walking/Bike Paths
Roof Type Asphalt Shingle
Porch Deck, Patio
Lot Frontage 69.98
Parking Type Additional Parking, Double Garage Detached, Driveway, Oversized
Total Parking Spaces 2
Building
Lot Description Back Lane, Back Yard, Front Yard, Lawn, Landscaped, Many Trees
Foundation Poured Concrete
Architectural Style Bungalow
Level or Stories One
Structure Type Stucco,Wood Frame,Wood Siding
Others
Restrictions Utility Right Of Way
Tax ID 91326580
Ownership Private
Read Less Info
Want to know what your home might be worth? Contact us for a FREE valuation!

Our team is ready to help you sell your home for the highest possible price ASAP

"My job is to find and attract mastery-based agents to the office, protect the culture, and make sure everyone is happy! "







