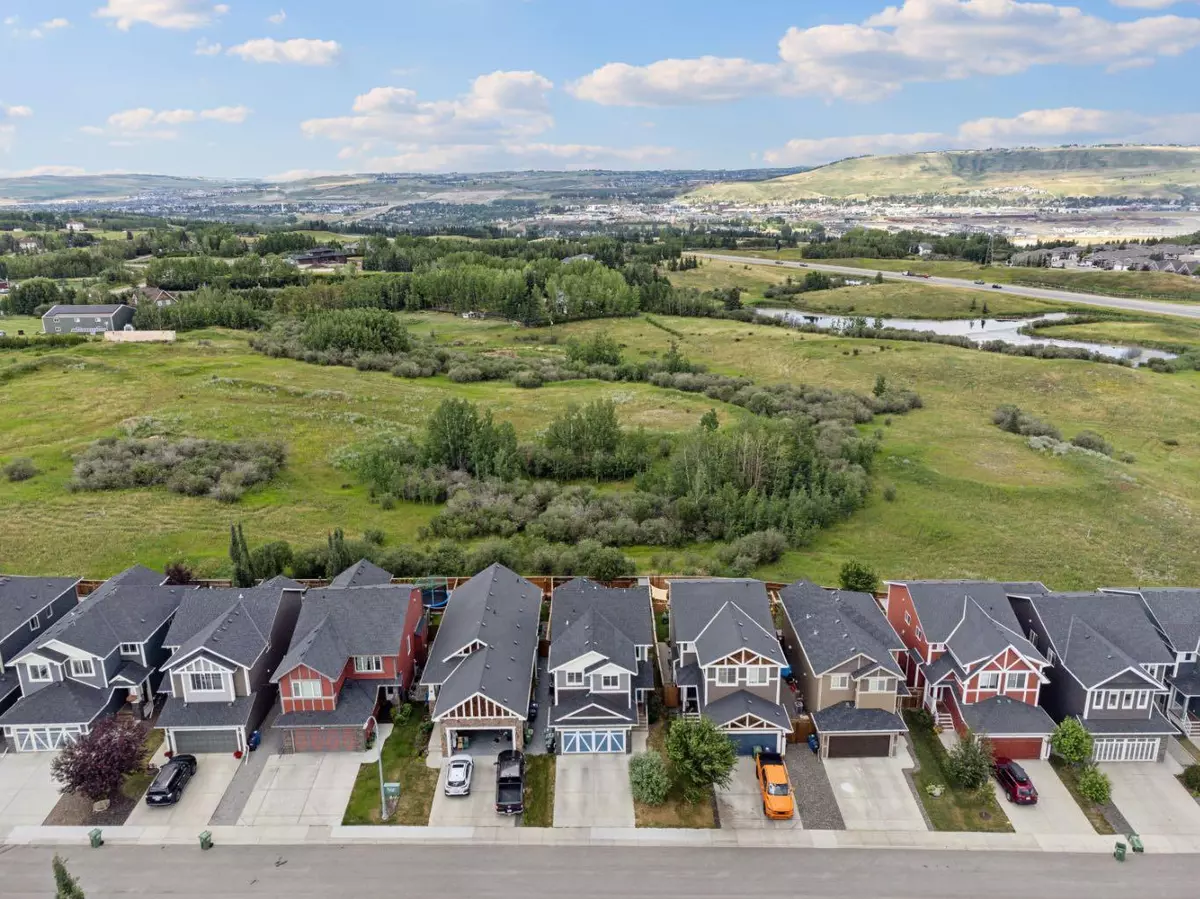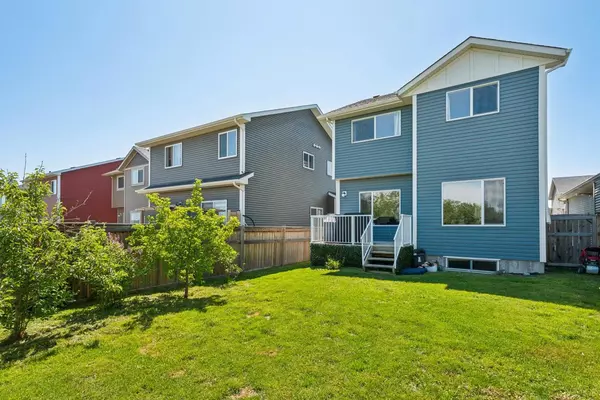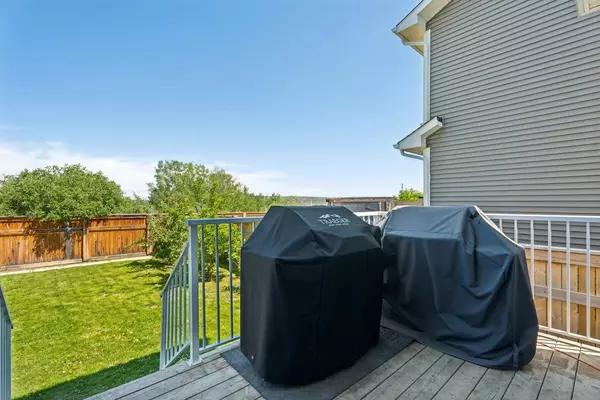$625,000
$649,900
3.8%For more information regarding the value of a property, please contact us for a free consultation.
3 Beds
3 Baths
1,685 SqFt
SOLD DATE : 08/08/2024
Key Details
Sold Price $625,000
Property Type Single Family Home
Sub Type Detached
Listing Status Sold
Purchase Type For Sale
Square Footage 1,685 sqft
Price per Sqft $370
Subdivision Fireside
MLS® Listing ID A2147798
Sold Date 08/08/24
Style 2 Storey
Bedrooms 3
Full Baths 2
Half Baths 1
Originating Board Calgary
Year Built 2013
Annual Tax Amount $3,224
Tax Year 2023
Lot Size 3,909 Sqft
Acres 0.09
Property Description
Located in the family-friendly community of Fireside, this home is close to parks, schools, and all the amenities you need. Don't miss this opportunity to own a beautiful home with stunning views and exceptional features.
This stunning residence boasts an array of exceptional features that will captivate you at first sight. Step inside and be greeted by a bright, open-to-above entryway that invites you further into the home. The open-concept living and kitchen area, adorned with elegant hardwood floors, is highlighted by a cozy gas fireplace, perfect for those chilly evenings. The thoughtfully designed layout includes a convenient mudroom with laundry facilities on the main floor, ensuring everyday living is a breeze.
One of the standout features of this home is its serene location with no neighbors behind, offering unparalleled privacy and tranquility. As you make your way upstairs, you'll be delighted by the bright bonus room and the master suite, both offering breathtaking views of Cochrane. The master suite is a true retreat, featuring an ensuite bathroom and a walk-in closet with built-in organizers, providing ample storage space. Two additional bedrooms and a guest bathroom complete the upper floor.
Comfort and convenience continue with the inclusion of air conditioning, ensuring you stay cool during the warmer months. The basement is already equipped with a subfloor, providing a solid foundation for your future development plans.
Outdoor enthusiasts will appreciate the expansive backyard, offering plenty of space for gardening, play, or relaxation. Whether you're hosting a summer barbecue or simply enjoying a peaceful evening, this backyard is your private oasis. Schedule your private showing today and experience the perfect blend of comfort, style, and tranquility. Your dream home awaits!
Location
Province AB
County Rocky View County
Zoning R-LD
Direction S
Rooms
Other Rooms 1
Basement Full, Unfinished
Interior
Interior Features Breakfast Bar, Built-in Features, Closet Organizers, High Ceilings, Kitchen Island, Pantry, Walk-In Closet(s)
Heating Fireplace(s), Forced Air
Cooling Central Air
Flooring Carpet, Hardwood, Linoleum
Fireplaces Number 1
Fireplaces Type Gas
Appliance Central Air Conditioner, Dishwasher, Garage Control(s), Gas Stove, Microwave Hood Fan, Refrigerator, Washer/Dryer
Laundry Main Level
Exterior
Garage Double Garage Attached
Garage Spaces 2.0
Garage Description Double Garage Attached
Fence Fenced
Community Features Playground, Schools Nearby, Shopping Nearby, Sidewalks, Street Lights, Walking/Bike Paths
Roof Type Asphalt Shingle
Porch Deck
Lot Frontage 33.99
Parking Type Double Garage Attached
Exposure N
Total Parking Spaces 4
Building
Lot Description Back Yard, No Neighbours Behind
Foundation Poured Concrete
Architectural Style 2 Storey
Level or Stories Two
Structure Type Concrete,Vinyl Siding,Wood Frame
Others
Restrictions None Known
Tax ID 84135750
Ownership Private
Read Less Info
Want to know what your home might be worth? Contact us for a FREE valuation!

Our team is ready to help you sell your home for the highest possible price ASAP

"My job is to find and attract mastery-based agents to the office, protect the culture, and make sure everyone is happy! "







