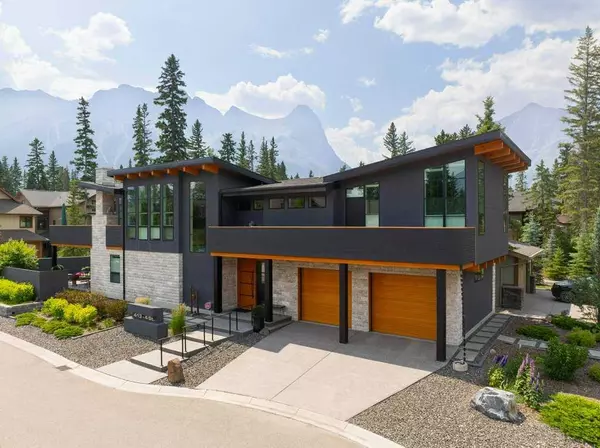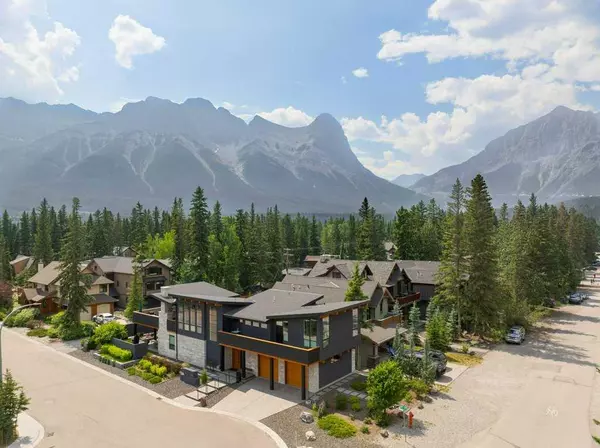$3,400,000
$3,648,880
6.8%For more information regarding the value of a property, please contact us for a free consultation.
4 Beds
3 Baths
3,157 SqFt
SOLD DATE : 08/08/2024
Key Details
Sold Price $3,400,000
Property Type Single Family Home
Sub Type Detached
Listing Status Sold
Purchase Type For Sale
Square Footage 3,157 sqft
Price per Sqft $1,076
Subdivision South Canmore
MLS® Listing ID A2151881
Sold Date 08/08/24
Style 2 Storey
Bedrooms 4
Full Baths 2
Half Baths 1
Originating Board Calgary
Year Built 2016
Annual Tax Amount $13,989
Tax Year 2023
Lot Size 5,586 Sqft
Acres 0.13
Property Description
Nestled within the coveted enclave of South Canmore lies an unparalleled luxury estate, a masterpiece sculpted by KW Hines in harmony with Alpine Design Studio. This bespoke residence, one of Canmore’s crown jewels, graces the end of a tranquil cul-de-sac, bathed in sunlight and framed by meticulously landscaped grounds. Every corner of this sanctuary reveals breathtaking panoramic vistas.
Spanning two opulent levels, this home boasts exquisitely detailed living spaces. Upon entering, you are greeted by a symphony of modernist design: a grand entryway with 9ft ceilings, an open-rise staircase bathed in natural light, and oversized windows that draw the majestic beauty of the outdoors within, offering unparalleled views from Grotto Mountain to Rundle Mountain.
The open-concept floor plan invites a seamless flow between indoor and outdoor living spaces. The living room, with its dramatic floor-to-ceiling fireplace, opens to a spectacular patio featuring an intimate gas fireplace area. From this vantage point, you are treated to sweeping vistas of the Three Sisters range, a sight that soothes and inspires.
The master retreat is a sanctuary of luxury with soaring vaulted ceilings, a private terrace overlooking the serene Spring Creek, a den, a spa-like 6-piece ensuite, and dual walk-in closets. The chef’s kitchen, equipped with top-of-the-line appliances and a butler’s pantry, centers around an extensive island with bar stool seating. The dining area, enveloped in windows, offers private mountain views, creating a dining experience that is both intimate and awe-inspiring.
The lower level, warmed by in-slab heating, features a recreation room with a wet bar, two guest bedrooms, a 4-piece bath, and access to a private backyard oasis. This space, adorned with a beautiful garden and thoughtfully designed entertaining areas, is a haven of tranquility.
An oversized heated garage, A/C, and an elevator enhance the comfort and convenience of this exquisite home. More than a residence, 413 4th Street epitomizes the pinnacle of Mountain modern lifestyle, a testament to luxury and the beauty of Canmore.
Location
Province AB
County Bighorn No. 8, M.d. Of
Zoning R1
Direction SE
Rooms
Other Rooms 1
Basement Full, Walk-Out To Grade
Interior
Interior Features Ceiling Fan(s), Double Vanity, High Ceilings, Kitchen Island, Open Floorplan, Pantry, Quartz Counters, Recessed Lighting, Soaking Tub, Storage, Vaulted Ceiling(s), Wet Bar
Heating Forced Air, Natural Gas, Radiant
Cooling Central Air
Flooring Hardwood, Tile
Fireplaces Number 2
Fireplaces Type Gas, Living Room, Outside
Appliance Built-In Oven, Convection Oven, Dishwasher, Dryer, Freezer, Induction Cooktop, Refrigerator, Washer
Laundry In Basement
Exterior
Garage Double Garage Attached
Garage Spaces 2.0
Garage Description Double Garage Attached
Fence Partial
Community Features Other
Roof Type Asphalt Shingle
Porch Awning(s), Balcony(s), Covered, Deck, Side Porch, Wrap Around
Lot Frontage 42.55
Parking Type Double Garage Attached
Total Parking Spaces 4
Building
Lot Description Rectangular Lot
Foundation Poured Concrete
Architectural Style 2 Storey
Level or Stories Two
Structure Type Stone,Stucco,Wood Frame
Others
Restrictions None Known
Tax ID 56495107
Ownership Private
Read Less Info
Want to know what your home might be worth? Contact us for a FREE valuation!

Our team is ready to help you sell your home for the highest possible price ASAP

"My job is to find and attract mastery-based agents to the office, protect the culture, and make sure everyone is happy! "







