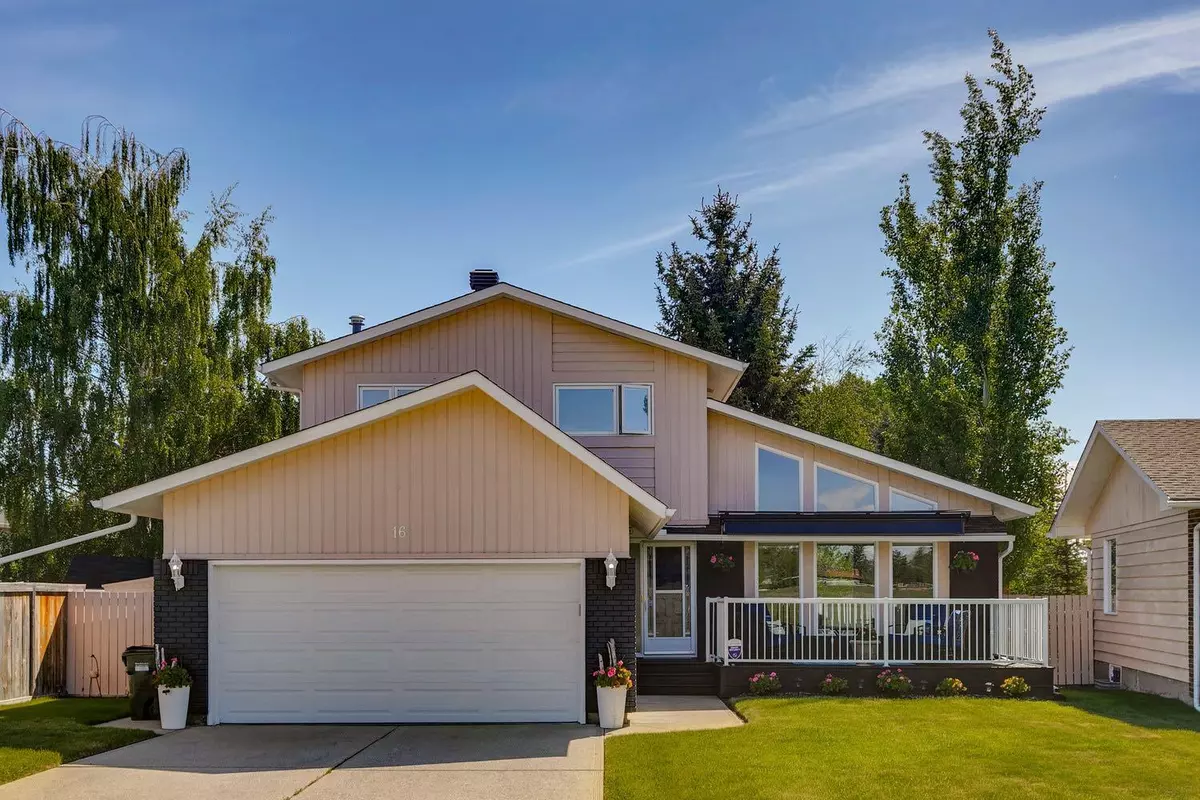$740,000
$774,900
4.5%For more information regarding the value of a property, please contact us for a free consultation.
4 Beds
4 Baths
1,886 SqFt
SOLD DATE : 08/08/2024
Key Details
Sold Price $740,000
Property Type Single Family Home
Sub Type Detached
Listing Status Sold
Purchase Type For Sale
Square Footage 1,886 sqft
Price per Sqft $392
Subdivision Woodbine
MLS® Listing ID A2143458
Sold Date 08/08/24
Style 2 Storey
Bedrooms 4
Full Baths 3
Half Baths 1
Originating Board Calgary
Year Built 1980
Annual Tax Amount $3,635
Tax Year 2024
Lot Size 6,210 Sqft
Acres 0.14
Property Description
Are you looking for a new LIFESTYLE?! Just imagine your kids can WALK to WOODBINE SCHOOL K-6 - ACROSS the street!!!! You no longer have to leave home early - to get parking for Parent Teacher Interviews or school concerts! PLUS a park/playground/ball diamonds - right out your front door. LOVE the outdoors? Fish Creek Park - and all the pathways - are a lovely 10 min walk away! 5 minute drive to COSTCO. 20 mins to get downtown! Woodbine is so perfectly located. This beautiful home has been LOVED by the current owners for almost 30 years...and now it is time for a new family to enjoy it! Perfect location facing WEST. Great curb appeal with home set back from the street. FRONT DECK added for your enjoyment! Sit and enjoy the WEST sun. Composite decking. Power AWNING to keep you covered - while you enjoy the warmth! Natural light floods thru this home - from front to back. Extensive brick decking in rear - perfect spot for morning coffees or family dinners. Loads of grassy space for kids or pets to play! Area on side that would work great for a future dog run! Backs onto pie lot - so no home directly behind! Home has been meticulously cared for. FOUR beds above grade OR 3 bedrooms + main floor office - whatever SUITS your needs. Walk in to a HUGE foyer. Gleaming hardwood through most of the main level. Vaulted ceilings. Windows. Such a welcoming HOME. Living/dining area offers views to the front and back. Kitchen was renovated 15 years ago. Granite counters, black appliances, island with room for stools and a sink that allows you to gaze outside at your beautiful new yard (or watch the kids!) Transition to your cozy family room area with gas fireplace directly from the kitchen - then head out to your amazing backyard space - with gas line for your BBQ! This level offers that fourth bedroom (or office), 2 piece bath, PLUS main floor laundry area with cupboards above! ATTACHED Double HEATED Garage is LARGE and offers room for two vehicles plus tons of storage! Transition upstairs and find 3 large bedrooms. Primary offers another DECK to enjoy that morning sun. FUN storage area in this room. KIDS will love it! 3 piece ensuite. FULL 4 piece bath Both bathrooms offer granite counters. The basement is fully developed. 3 piece bath and tons of space - to use in your own way! Did I mention the storage available? EVERYTHING will have its own space! NO more clutter! Store your Christmas tree upright! HAS to be seen to be appreciated. Anyone have hobbies? Area with sink perfect for wine making or painting or woodworking! AMAZING neighbours. Woodbine offers SO much. Shops and more schools in area, amenities, fun places to dine, soccer fields and hockey rinks and even riding stables. What are you waiting for? Call today and move in before school starts!
Location
Province AB
County Calgary
Area Cal Zone S
Zoning R-C1
Direction W
Rooms
Basement Finished, Full
Interior
Interior Features Built-in Features, Central Vacuum, Granite Counters, Kitchen Island, Recessed Lighting, See Remarks, Storage, Vaulted Ceiling(s)
Heating Forced Air, Natural Gas
Cooling None
Flooring Carpet, Hardwood, Tile
Fireplaces Number 1
Fireplaces Type Gas, Living Room, Mantle, Tile
Appliance Dishwasher, Dryer, Electric Stove, Garage Control(s), Garburator, Humidifier, Range Hood, Refrigerator, Washer, Window Coverings
Laundry Main Level
Exterior
Garage Double Garage Attached, Driveway, Heated Garage, On Street, See Remarks
Garage Spaces 2.0
Garage Description Double Garage Attached, Driveway, Heated Garage, On Street, See Remarks
Fence Fenced
Community Features Other, Park, Playground, Schools Nearby, Shopping Nearby, Sidewalks, Street Lights, Walking/Bike Paths
Roof Type Asphalt Shingle
Porch Awning(s), Deck, See Remarks
Lot Frontage 14.86
Parking Type Double Garage Attached, Driveway, Heated Garage, On Street, See Remarks
Total Parking Spaces 4
Building
Lot Description Back Yard, Front Yard, Lawn
Foundation Poured Concrete
Architectural Style 2 Storey
Level or Stories Two
Structure Type Brick,Wood Frame,Wood Siding
Others
Restrictions None Known
Tax ID 91070548
Ownership Private
Read Less Info
Want to know what your home might be worth? Contact us for a FREE valuation!

Our team is ready to help you sell your home for the highest possible price ASAP

"My job is to find and attract mastery-based agents to the office, protect the culture, and make sure everyone is happy! "







