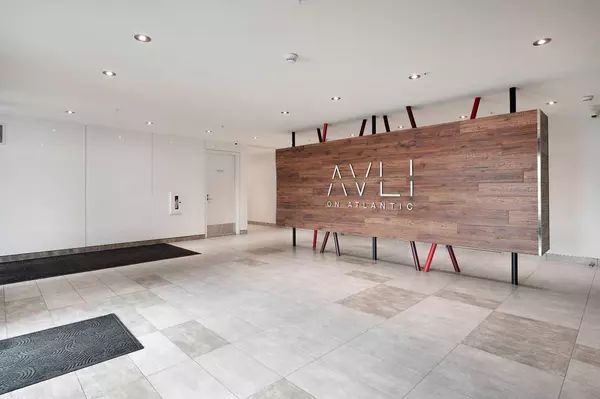$339,900
$339,900
For more information regarding the value of a property, please contact us for a free consultation.
1 Bed
1 Bath
522 SqFt
SOLD DATE : 08/08/2024
Key Details
Sold Price $339,900
Property Type Condo
Sub Type Apartment
Listing Status Sold
Purchase Type For Sale
Square Footage 522 sqft
Price per Sqft $651
Subdivision Inglewood
MLS® Listing ID A2152946
Sold Date 08/08/24
Style Apartment
Bedrooms 1
Full Baths 1
Condo Fees $415/mo
Originating Board Calgary
Year Built 2020
Annual Tax Amount $1,893
Tax Year 2024
Property Description
Nestled in the heart of historic Inglewood, this modern 1-bedroom plus den condo offers a delightful blend of convenience & charm. With its floor-to-ceiling windows showcasing picturesque views, you'll relish the effortless access to all the amenities Inglewood has to offer. The open plan layout seamlessly connects the living area to the ultra-modern kitchen, complete with a stylish island/eating bar, quartz countertops & an array of sleek white cabinets. The appliance package features a stainless-steel gas stove & microwave plus an integrated fridge & dishwasher that blend effortlessly in with the cabinetry. Tucked behind a space-saving barn door, the bedroom basks in an abundance of natural light, creating a serene oasis. The den has been skillfully transformed into a custom walk-in closet, designed & installed by California Closets, also providing ample space for a small desk. Step outside onto the spacious balcony & savor the lovely vistas & RIVER VIEWS that surround you. The condo also offers the convenience of in-suite laundry, ensuring everyday chores are a breeze. For added peace of mind, there is one designated secured underground parking stall, an assigned storage space & bike storage. As a resident, you'll have access to a large patio space with BBQ hookups, perfect for entertaining friends & family. You'll appreciate the outstanding location, with shops, the Crossroads Market, restaurants & popular music venues like The Blues Can & Ironwood just steps away. Enjoy the proximity to nature with Bow River pathways, the Calgary Zoo, St. George's Island & the Inglewood Bird Sanctuary all within easy reach. Schools, shopping options, public transit & even the downtown core are all within walking distance, further enhancing the convenience & appeal of this condo.
Location
Province AB
County Calgary
Area Cal Zone Cc
Zoning C-COR1 f4.0h22.5
Direction S
Interior
Interior Features Breakfast Bar, Built-in Features, Closet Organizers, Kitchen Island, Open Floorplan, Quartz Counters, Recessed Lighting
Heating Fan Coil
Cooling Central Air
Flooring Tile
Appliance Dishwasher, Gas Stove, Microwave Hood Fan, Refrigerator, Washer/Dryer Stacked, Window Coverings
Laundry In Unit
Exterior
Garage Heated Garage, Parkade, Secured, Titled, Underground
Garage Description Heated Garage, Parkade, Secured, Titled, Underground
Fence None
Community Features Golf, Park, Playground, Schools Nearby, Shopping Nearby, Sidewalks, Street Lights, Walking/Bike Paths
Amenities Available Bicycle Storage, Elevator(s), Roof Deck, Secured Parking, Snow Removal, Storage, Trash, Visitor Parking
Porch Balcony(s)
Parking Type Heated Garage, Parkade, Secured, Titled, Underground
Exposure NE
Total Parking Spaces 1
Building
Story 7
Architectural Style Apartment
Level or Stories Single Level Unit
Structure Type Composite Siding,Concrete,Metal Siding
Others
HOA Fee Include Common Area Maintenance,Heat,Insurance,Maintenance Grounds,Parking,Professional Management,Reserve Fund Contributions,Sewer,Snow Removal,Trash,Water
Restrictions Easement Registered On Title,Utility Right Of Way
Ownership Private
Pets Description Restrictions
Read Less Info
Want to know what your home might be worth? Contact us for a FREE valuation!

Our team is ready to help you sell your home for the highest possible price ASAP

"My job is to find and attract mastery-based agents to the office, protect the culture, and make sure everyone is happy! "







