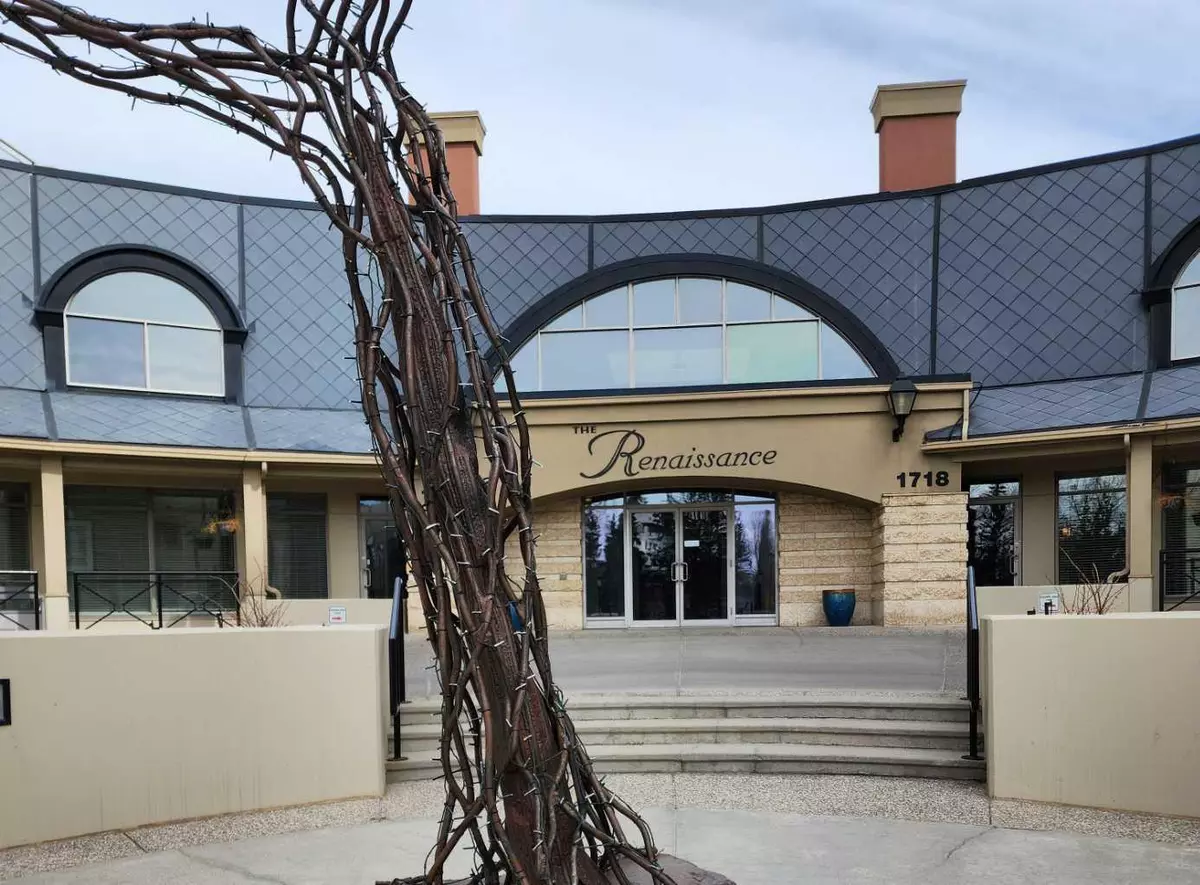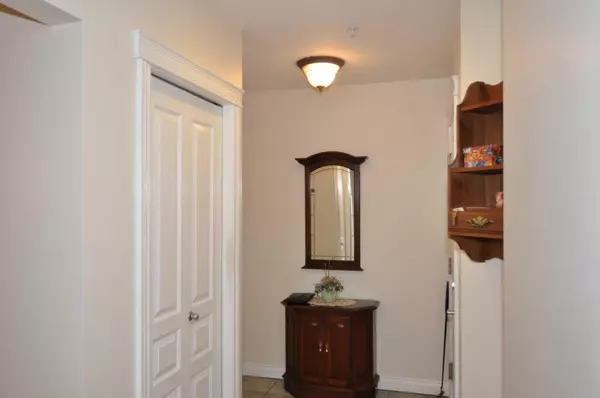$610,000
$638,800
4.5%For more information regarding the value of a property, please contact us for a free consultation.
2 Beds
2 Baths
1,295 SqFt
SOLD DATE : 08/08/2024
Key Details
Sold Price $610,000
Property Type Condo
Sub Type Apartment
Listing Status Sold
Purchase Type For Sale
Square Footage 1,295 sqft
Price per Sqft $471
Subdivision Hounsfield Heights/Briar Hill
MLS® Listing ID A2123971
Sold Date 08/08/24
Style Apartment
Bedrooms 2
Full Baths 2
Condo Fees $1,309/mo
Originating Board Calgary
Year Built 2002
Annual Tax Amount $3,450
Tax Year 2023
Property Description
Imagine waking up to a view of the Calgary skyline, or the foothills in the distance. This unit features tasteful upgrades, and an bright, functional floor plan. The Renaissance is one of northwest Calgary's finest residences. Amenities include full time concierge, secured titled and guest parking, theatre, exercise room, games, meeting, party rooms. As well, each tower has large, private outdoor parklike patios. Conveniently located across from the Houndsfield Heights C-Train station, and attached to the North Hill Shopping Centre, you're an elevator ride away from Safeway, Shoppers Drug Mart, shops, food court, and Medical offices in the North Hill Professional Centre.
Location
Province AB
County Calgary
Area Cal Zone Cc
Zoning DC (pre 1P2007)
Direction SE
Rooms
Other Rooms 1
Interior
Interior Features Granite Counters, No Animal Home, No Smoking Home, Open Floorplan, Walk-In Closet(s)
Heating Hot Water
Cooling Central Air
Flooring Laminate
Fireplaces Number 1
Fireplaces Type Gas, Living Room
Appliance Central Air Conditioner, Dishwasher, Garburator, Gas Cooktop, Instant Hot Water, Oven-Built-In, Range Hood, Refrigerator, Washer/Dryer Stacked, Window Coverings
Laundry In Unit
Exterior
Parking Features Guest, Parkade, Secured, Titled
Garage Description Guest, Parkade, Secured, Titled
Community Features Park, Playground, Shopping Nearby
Amenities Available Elevator(s), Fitness Center, Gazebo, Guest Suite, Party Room, Picnic Area, Recreation Room, Secured Parking, Storage, Visitor Parking
Roof Type Tar/Gravel
Porch Balcony(s)
Exposure SE
Total Parking Spaces 2
Building
Story 10
Architectural Style Apartment
Level or Stories Single Level Unit
Structure Type Brick,Concrete,Stucco
Others
HOA Fee Include Common Area Maintenance,Heat,Insurance,Maintenance Grounds,Parking,Professional Management,Reserve Fund Contributions,Trash
Restrictions Adult Living,Pet Restrictions or Board approval Required
Ownership Private
Pets Allowed Restrictions, Cats OK
Read Less Info
Want to know what your home might be worth? Contact us for a FREE valuation!

Our team is ready to help you sell your home for the highest possible price ASAP
"My job is to find and attract mastery-based agents to the office, protect the culture, and make sure everyone is happy! "







