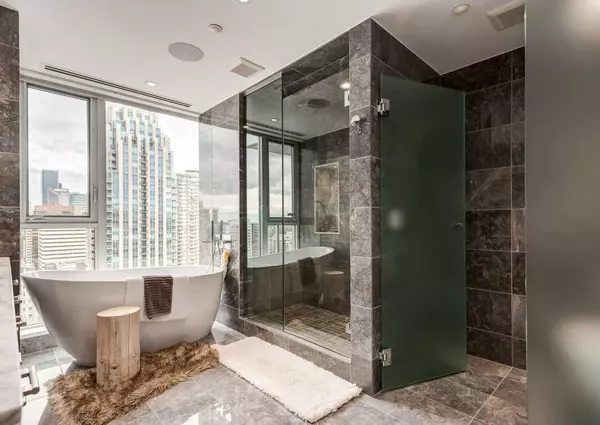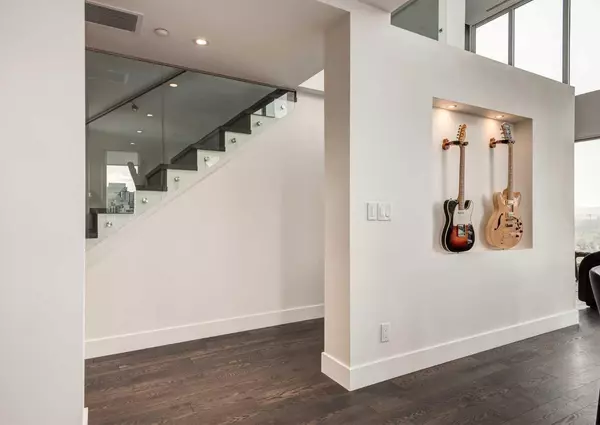$1,795,000
$2,000,000
10.3%For more information regarding the value of a property, please contact us for a free consultation.
2 Beds
4 Baths
2,141 SqFt
SOLD DATE : 08/08/2024
Key Details
Sold Price $1,795,000
Property Type Condo
Sub Type Apartment
Listing Status Sold
Purchase Type For Sale
Square Footage 2,141 sqft
Price per Sqft $838
Subdivision Downtown West End
MLS® Listing ID A2150844
Sold Date 08/08/24
Style High-Rise (5+)
Bedrooms 2
Full Baths 2
Half Baths 2
Condo Fees $1,507/mo
Originating Board Calgary
Year Built 2017
Annual Tax Amount $10,312
Tax Year 2024
Property Description
Experience Penthouse living in this 2 storey unit with an exclusive 2000 sf rooftop patio. This is unparalleled luxury at Avenue West End! This exquisite two-level penthouse, steps from the Bow River pathway, trendy Kensington, and the central business district, offers breathtaking river and city views. Revel in ultimate comfort with air conditioning, a Control4 touchscreen home automation system, and exquisite engineered hardwood flooring throughout. The ensuite bathrooms feature in-floor radiant heating and pristine marble countertops. The renowned Cressey Kitchen™ awaits your culinary genius with a 36" integrated Sub-Zero refrigerator, a 6-burner Wolf dual fuel range, a built-in Sub-Zero wine fridge, and an expansive full-height pantry. Ascend to your 2,000 sqft rooftop terrace, fully equipped with a hot tub, built-in BBQ, gas fireplace, and a pergola, set against 360-degree panoramic views. Three furnaces provide separate comfort zones, with smart home features like automated lights and blinds controlled via the Control4 app or remote. Enjoy three parking stalls (one with a Tesla charger) and two oversized private storage units. Building amenities include a fitness center, underground visitor parking, and 24-hour concierge/security services. This penthouse redefines luxury with heated bathroom floors, dual Sub-Zero wine coolers, and top-tier appliances. Claim your stake in this extraordinary space where breathtaking views and unmatched convenience converge.
Location
Province AB
County Calgary
Area Cal Zone Cc
Zoning DC
Direction N
Rooms
Other Rooms 1
Interior
Interior Features Vaulted Ceiling(s)
Heating Heat Pump, Natural Gas
Cooling Central Air, Full
Flooring Hardwood, Stone
Appliance Dishwasher, Dryer, Garburator, Gas Stove, Microwave, Range Hood, Washer, Window Coverings
Laundry In Unit
Exterior
Garage Heated Garage, Parkade, Titled, Underground
Garage Description Heated Garage, Parkade, Titled, Underground
Community Features Park, Schools Nearby, Shopping Nearby, Sidewalks, Street Lights, Walking/Bike Paths
Amenities Available Elevator(s), Fitness Center, Secured Parking, Storage, Visitor Parking
Roof Type Concrete
Porch Balcony(s)
Parking Type Heated Garage, Parkade, Titled, Underground
Exposure E,N,NE,NW,W
Total Parking Spaces 3
Building
Story 24
Architectural Style High-Rise (5+)
Level or Stories Multi Level Unit
Structure Type Brick,Concrete,Stucco
Others
HOA Fee Include Caretaker,Common Area Maintenance,Heat,Insurance,Parking,Professional Management,Reserve Fund Contributions,Security Personnel,Sewer,Snow Removal,Water
Restrictions Easement Registered On Title,Restrictive Covenant-Building Design/Size,Utility Right Of Way
Ownership Private
Pets Description Restrictions
Read Less Info
Want to know what your home might be worth? Contact us for a FREE valuation!

Our team is ready to help you sell your home for the highest possible price ASAP

"My job is to find and attract mastery-based agents to the office, protect the culture, and make sure everyone is happy! "







