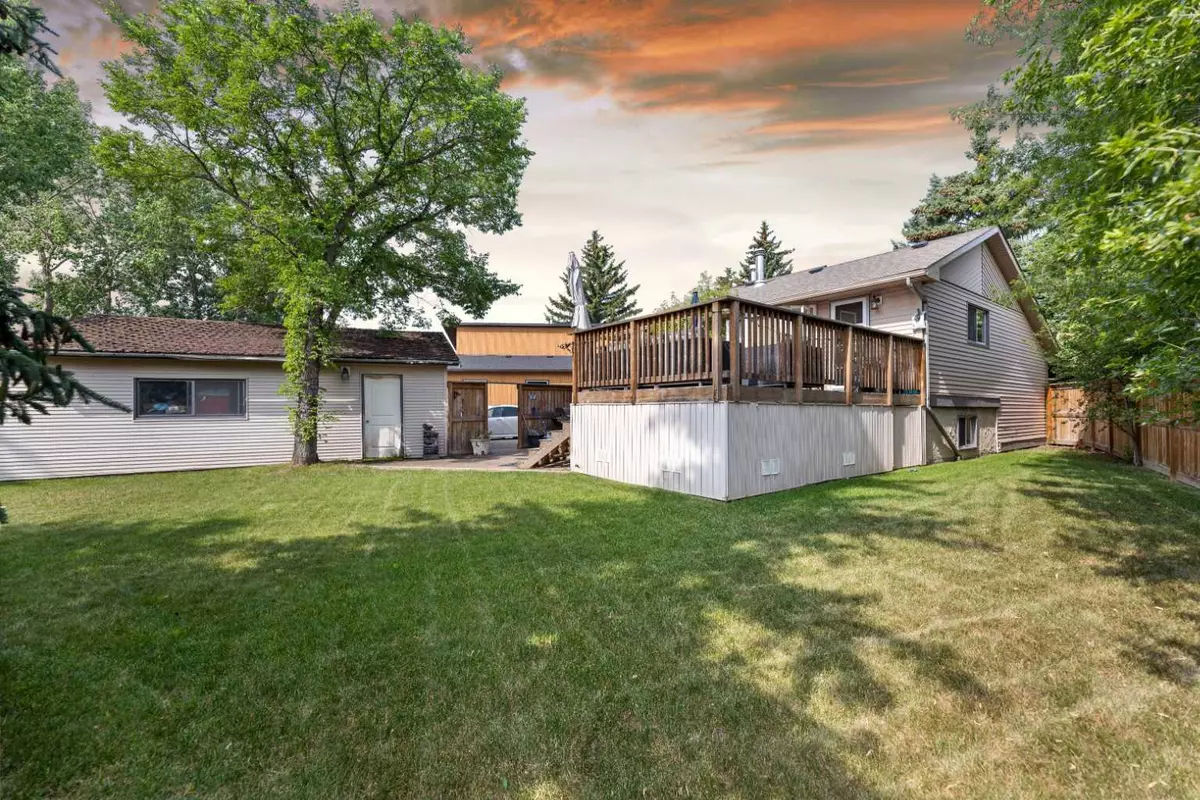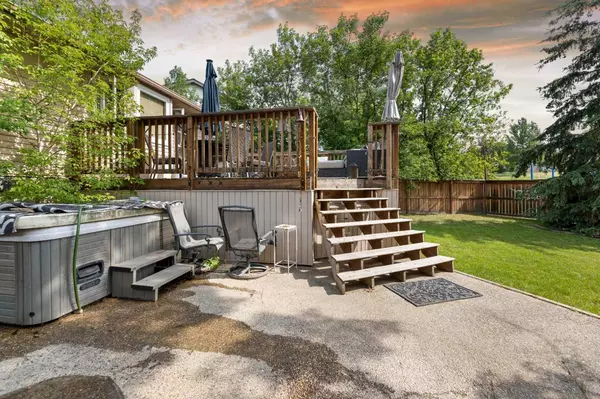$445,000
$390,000
14.1%For more information regarding the value of a property, please contact us for a free consultation.
3 Beds
2 Baths
954 SqFt
SOLD DATE : 08/08/2024
Key Details
Sold Price $445,000
Property Type Single Family Home
Sub Type Detached
Listing Status Sold
Purchase Type For Sale
Square Footage 954 sqft
Price per Sqft $466
Subdivision Meadowbrook
MLS® Listing ID A2151275
Sold Date 08/08/24
Style Bi-Level
Bedrooms 3
Full Baths 2
Originating Board Calgary
Year Built 1979
Annual Tax Amount $3,002
Tax Year 2024
Lot Size 9,004 Sqft
Acres 0.21
Property Description
OPEN HOUSE SATURDAY JULY, 27TH, 2024 FROM 3-5:30PM- LEST EXPENSIVE DETACHED HOME IN ENTIRE AIRDRIE, AB.. FORECLOSURE ALERT- An amazing opportunity to own this SINGLE FAMILY home in Meadowbrook community of AIRDRIE. This home has 3 bedrooms in total ( 2 up, 1 down) , 2 full bathrooms (1 up, 1 down), DBL. car garage detached and a GREAT size lot that backs onto to a green space/park. THIS HOUSE SITS ON A 9000 SQ FT LOT SIZE, making it one of the biggest lots in Meadowbrook. Please view this home before its gone. House is sold AS IS , WHERE IS, with no representation from the sellers.
Location
Province AB
County Airdrie
Zoning R1
Direction W
Rooms
Basement Finished, Full
Interior
Interior Features No Smoking Home
Heating Forced Air, Natural Gas
Cooling None
Flooring Carpet, Tile
Fireplaces Number 1
Fireplaces Type Wood Burning
Appliance None
Laundry In Basement
Exterior
Garage Double Garage Detached
Garage Spaces 2.0
Garage Description Double Garage Detached
Fence Fenced
Community Features Park, Playground, Schools Nearby, Shopping Nearby, Sidewalks, Street Lights, Walking/Bike Paths
Roof Type Asphalt Shingle
Porch Deck
Lot Frontage 9.75
Parking Type Double Garage Detached
Total Parking Spaces 8
Building
Lot Description Backs on to Park/Green Space
Foundation Poured Concrete
Architectural Style Bi-Level
Level or Stories Bi-Level
Structure Type Wood Frame
Others
Restrictions None Known
Tax ID 93017847
Ownership Bank/Financial Institution Owned
Read Less Info
Want to know what your home might be worth? Contact us for a FREE valuation!

Our team is ready to help you sell your home for the highest possible price ASAP

"My job is to find and attract mastery-based agents to the office, protect the culture, and make sure everyone is happy! "







