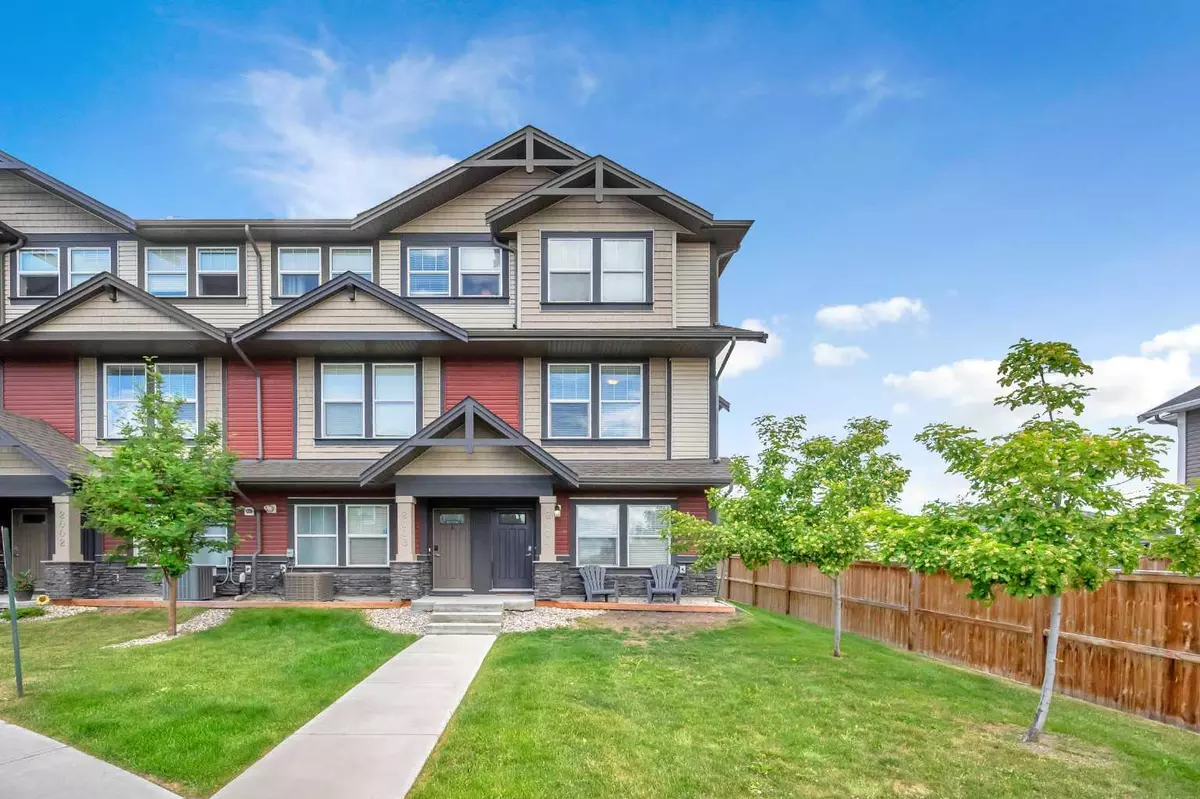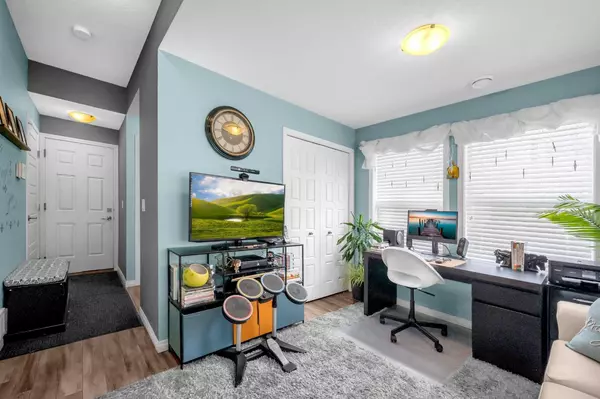$465,000
$469,900
1.0%For more information regarding the value of a property, please contact us for a free consultation.
3 Beds
4 Baths
1,549 SqFt
SOLD DATE : 08/08/2024
Key Details
Sold Price $465,000
Property Type Townhouse
Sub Type Row/Townhouse
Listing Status Sold
Purchase Type For Sale
Square Footage 1,549 sqft
Price per Sqft $300
Subdivision Williamstown
MLS® Listing ID A2143431
Sold Date 08/08/24
Style 3 Storey
Bedrooms 3
Full Baths 3
Half Baths 1
Condo Fees $415
Originating Board Calgary
Year Built 2015
Annual Tax Amount $2,270
Tax Year 2023
Lot Size 1,948 Sqft
Acres 0.04
Property Description
WELCOME TO THIS CORNER END UNIT TOWNHOUSE BACKING TO A GREEN SPACE! This beautiful property boasting a DOUBLE ATTACHED GARAGE + 3 Beds + Den/Office + RARE 3.5 Bathrooms! ***OVER 1800SQFT DEVELOPED AREA*** GROUND LEVEL has den/living room with BIG BRIGHT windows giving an abundance of natural light, a FULL bathroom, and a double attached garage. On the SECOND LEVEL, Spacious kitchen is highlighted by dark cabinets, Centre island, upgraded stainless steel appliances, soft close drawers, quartz counters, recessed & pendant lighting & more! 9' ceilings, laminate floors & opens to your HUGE LIVING ROOM with cozy electric fireplace with views of the GREEN SPACE BEHIND! Sliding glass patio doors leads to your upper balcony with WEST EXPOSURE just perfect for those evening sunsets or BBQ! UPPER LEVEL boasts your master bedroom with private ensuite & walk in closet with special storage cupboards. There are 2 more additional bedrooms, a second full bath room and a laundry. This property shows in IMMACULATE condition! Book your private showing today to appreciate what this fantastic home has to offer. No building behind the units. Backing to a huge open green space. The BEST LOCATION in the entire complex!
Location
Province AB
County Airdrie
Zoning R2-T
Direction E
Rooms
Other Rooms 1
Basement See Remarks
Interior
Interior Features Breakfast Bar, Closet Organizers, Kitchen Island, No Smoking Home, Quartz Counters, Vinyl Windows, Walk-In Closet(s)
Heating Fireplace(s), Forced Air
Cooling None
Flooring Carpet, Ceramic Tile, Laminate
Fireplaces Number 1
Fireplaces Type Electric
Appliance Dishwasher, Dryer, Electric Stove, Garage Control(s), Microwave Hood Fan, Refrigerator, Washer
Laundry In Unit
Exterior
Garage Double Garage Attached
Garage Spaces 2.0
Garage Description Double Garage Attached
Fence None
Community Features Lake, Playground, Schools Nearby, Shopping Nearby, Sidewalks, Street Lights, Walking/Bike Paths
Amenities Available Community Gardens, Day Care, Dog Park, Park, Parking, Playground, Visitor Parking
Roof Type Asphalt Shingle
Porch Deck, Rear Porch
Lot Frontage 593.86
Parking Type Double Garage Attached
Total Parking Spaces 4
Building
Lot Description Corner Lot, Front Yard, Lawn, Greenbelt, No Neighbours Behind, Landscaped
Foundation Poured Concrete
Architectural Style 3 Storey
Level or Stories Three Or More
Structure Type Concrete,Vinyl Siding,Wood Frame
Others
HOA Fee Include Common Area Maintenance,Maintenance Grounds,Professional Management,Reserve Fund Contributions,Snow Removal,Water
Restrictions None Known
Tax ID 84571735
Ownership Private
Pets Description Yes
Read Less Info
Want to know what your home might be worth? Contact us for a FREE valuation!

Our team is ready to help you sell your home for the highest possible price ASAP

"My job is to find and attract mastery-based agents to the office, protect the culture, and make sure everyone is happy! "







